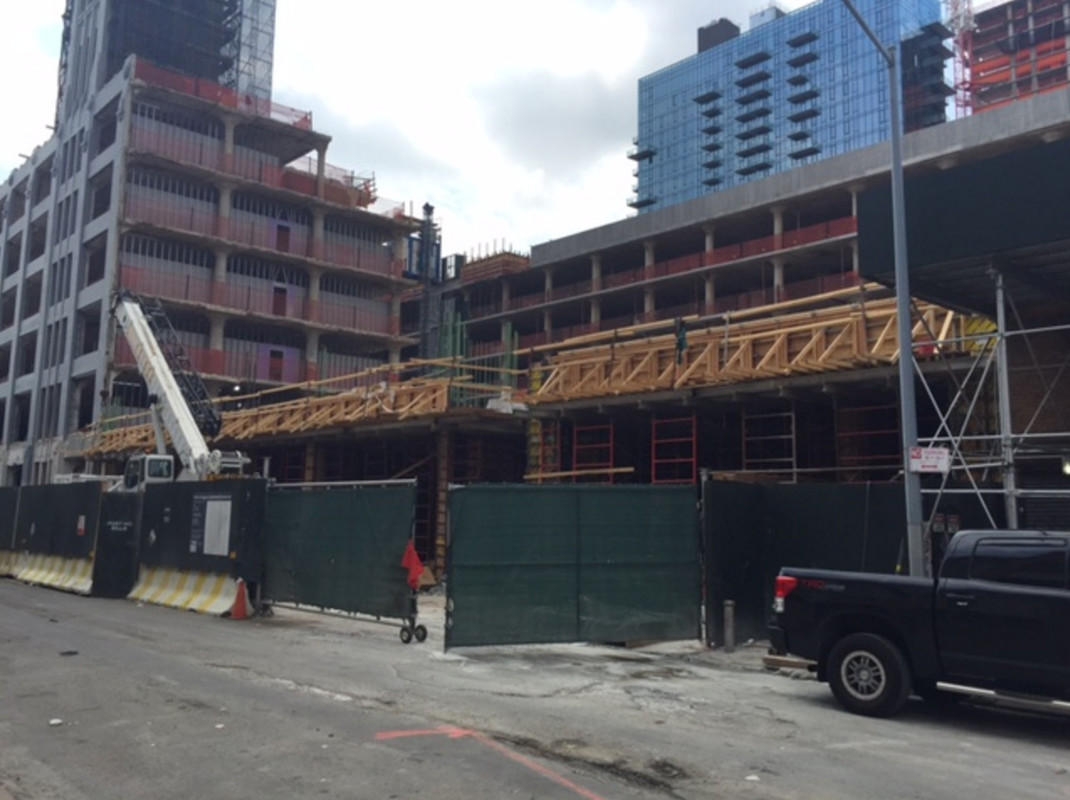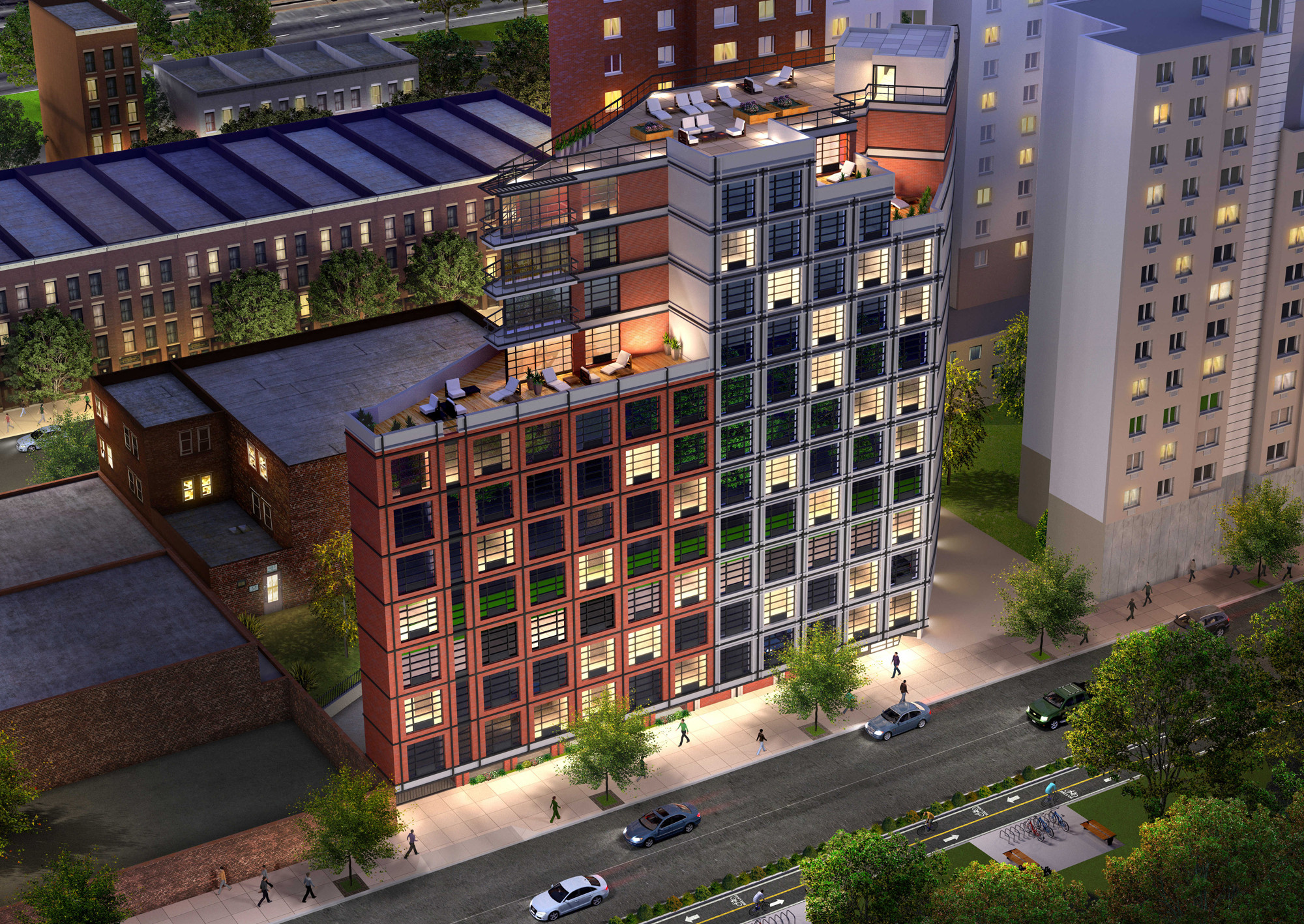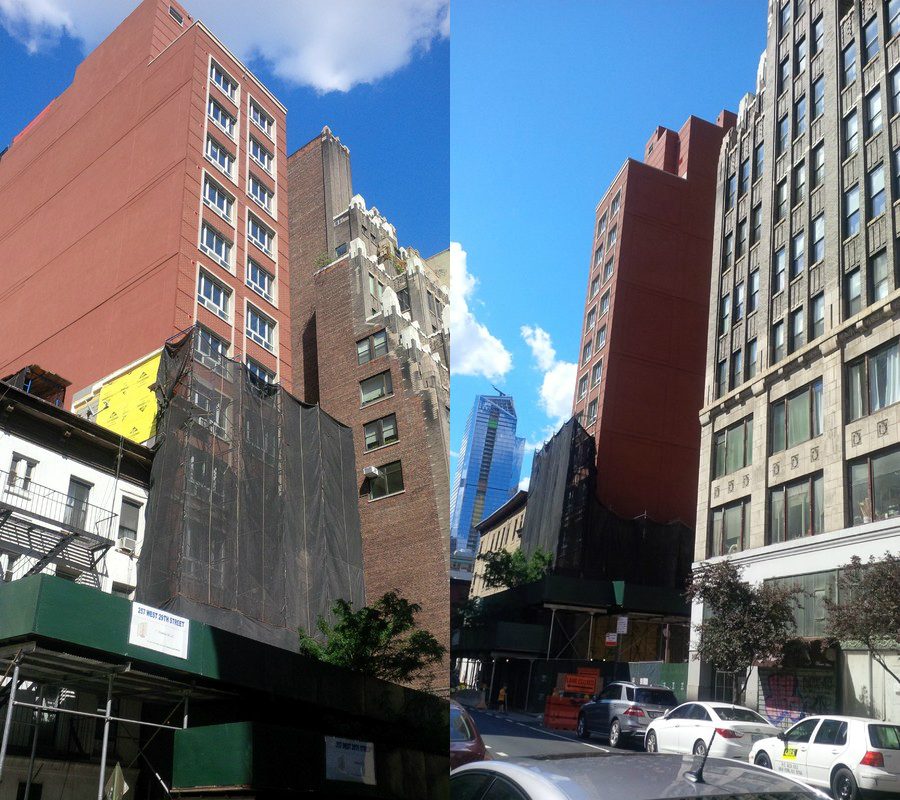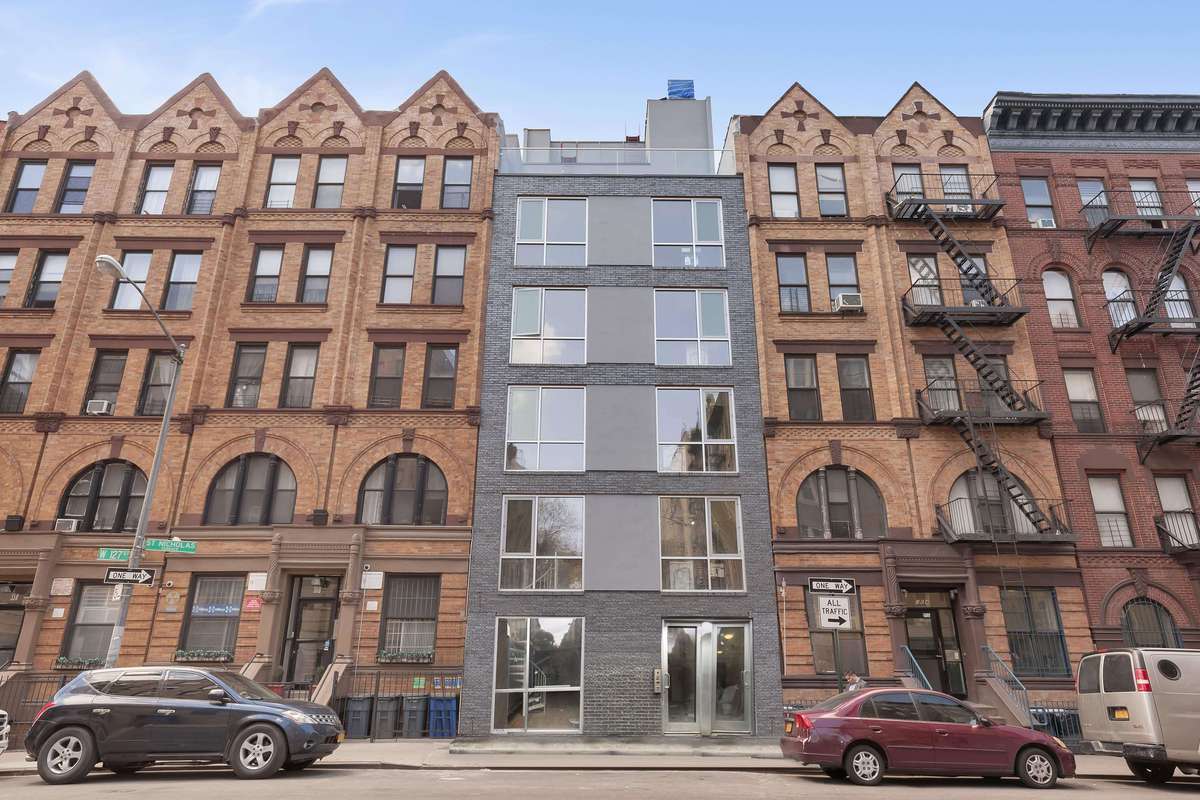54-Story, 790-Unit Residential Tower Rises Above Grade at 43-22 Queens Street, Long Island City
Construction is now a single story above street level at the site of a planned 54-story 790-unit tower at 43-22 Queens Street, in the Queens Plaza/Court Square section of Long Island City. The progress can be seen in an update by The Court Square Blog. The 580-foot-tall building will encompass 712,747 square feet. Its residential units, rental apartments, should average 763 square feet apiece. Amenities in the building are listed in YIMBY’s previous update in June, when foundation work was underway for the tower portion. Work is also underway on the six-story portions of the former Eagle Electric Manufacturing building, which will be converted into residential apartments and incorporated into the tower. Rockrose Development is the developer and SLCE Architects is behind the design. Completion is expected in late 2017.





