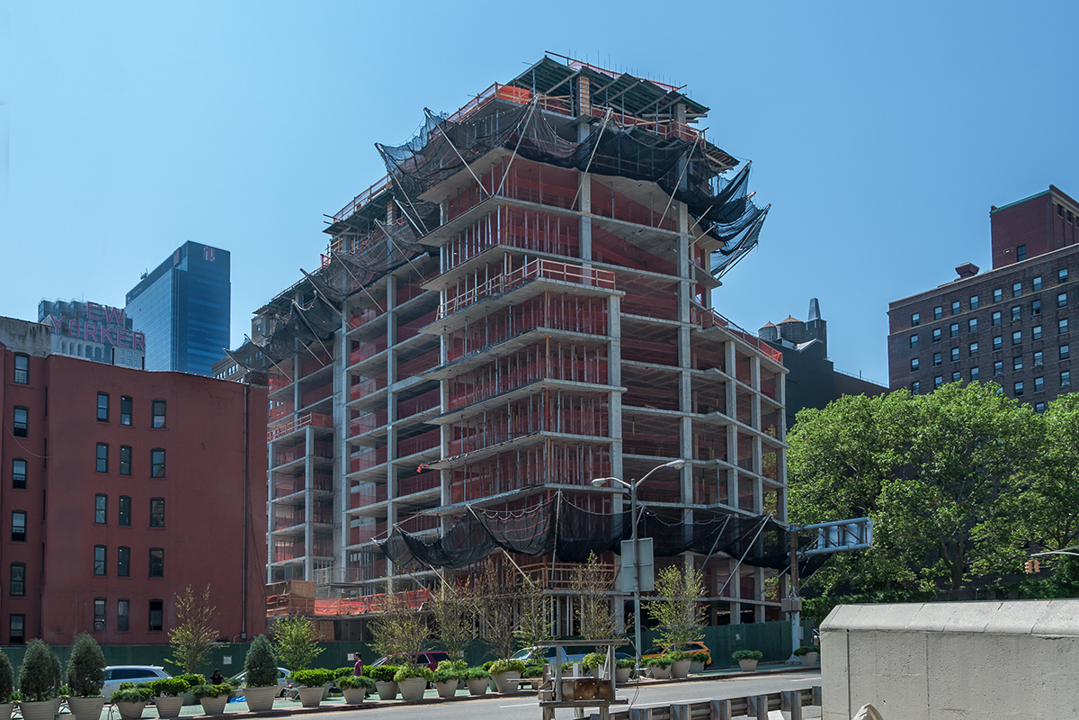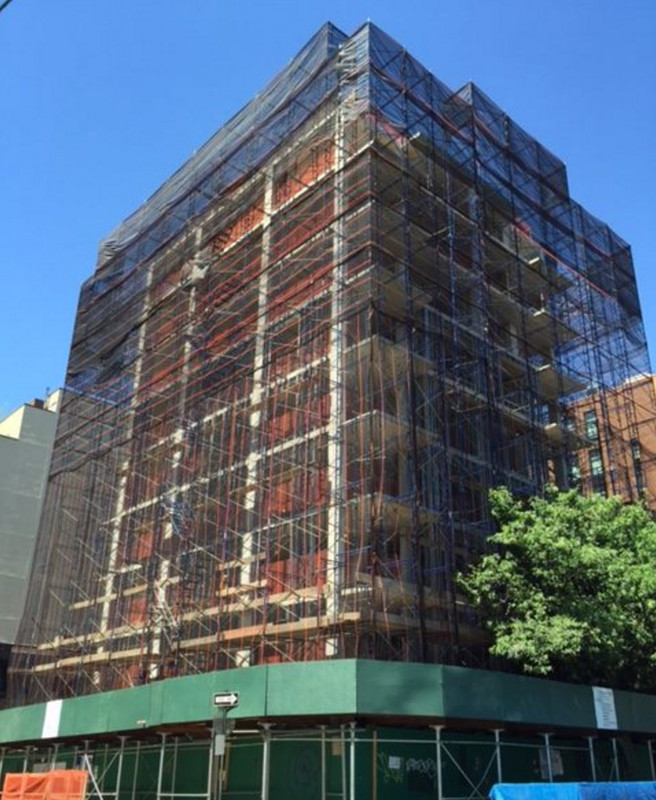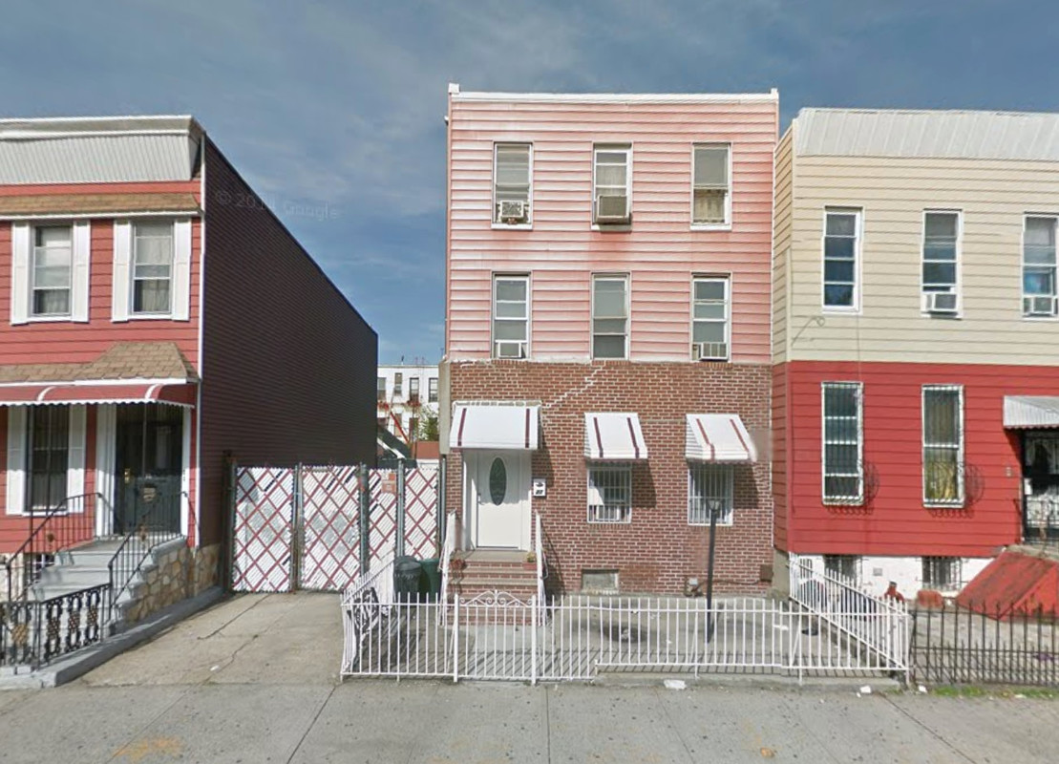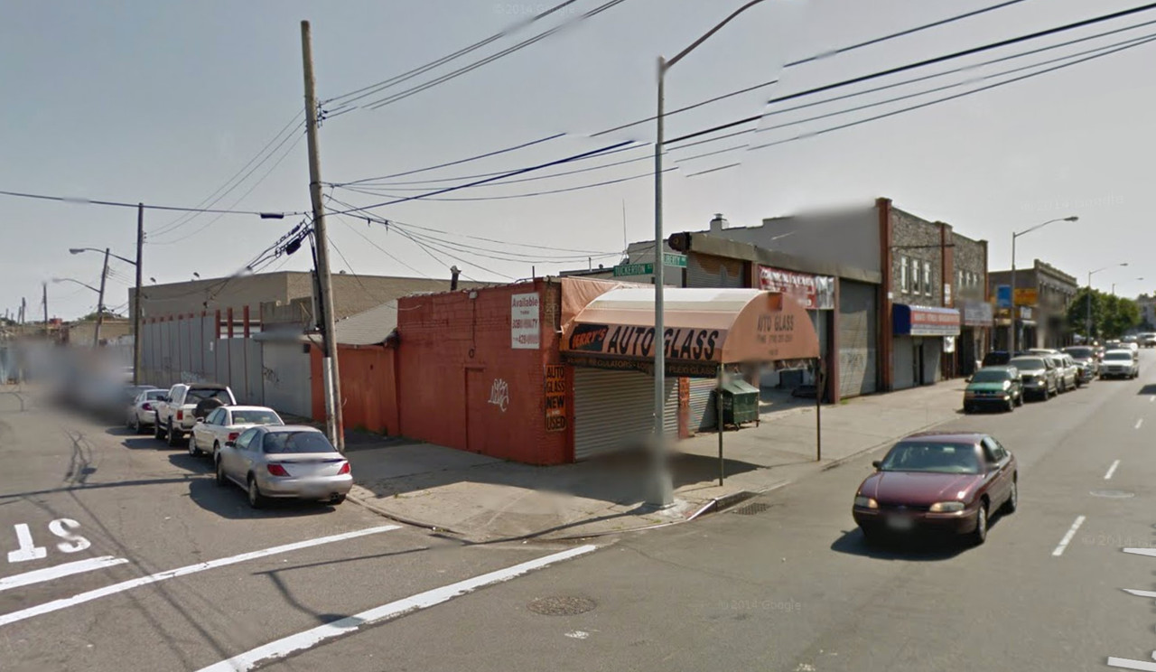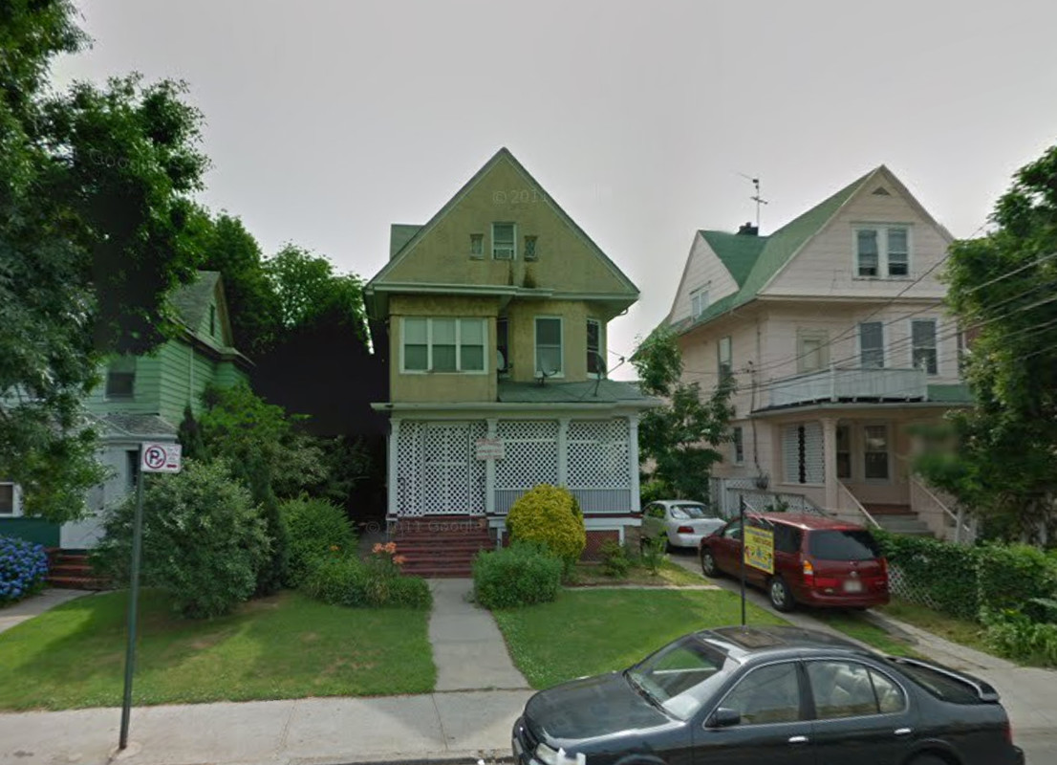12-Story, 186-Unit Mixed-Use Project Tops Out at 411 West 35th Street, Hudson Yards District
Construction has recently topped out on the 12-story, 186-unit mixed-use building under development at 411 West 35th Street, located on the corner of Dyer Avenue in the Hudson Yards District. Photos of the progress have been posted to the YIMBY Forums by ILNY. The latest building permits indicate the structure encompasses 191,702 square feet. There will be 14,586 square feet of retail space and a 981-square-foot doctor’s office on the ground floor. The residential units, beginning on the second floor, should average 875 square feet apiece, although it’s not known if they will be rentals or condos. Amenities include an 80-car underground parking garage, storage for 94 bikes, laundry facilities, an outdoor recreational area on the ground floor, a rooftop terrace, and many other “recreation” and “parcel” rooms (probably consisting of lounges, a fitness center, etc.). YYY Development & Construction is the developer. Gowanus-based Workshop Design + Architecture is the design architect, while Aufgang Architects is serving as executive architect. Completion is expected in early 2017.

