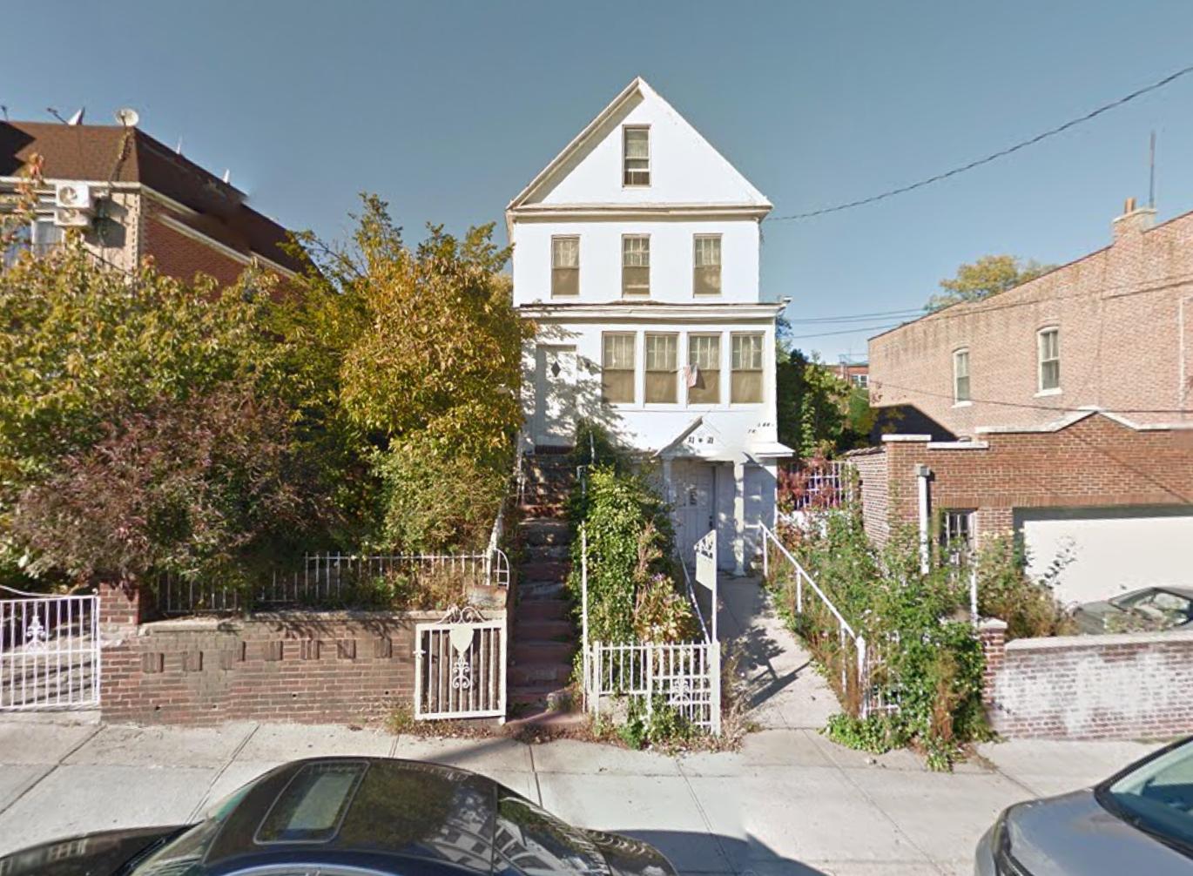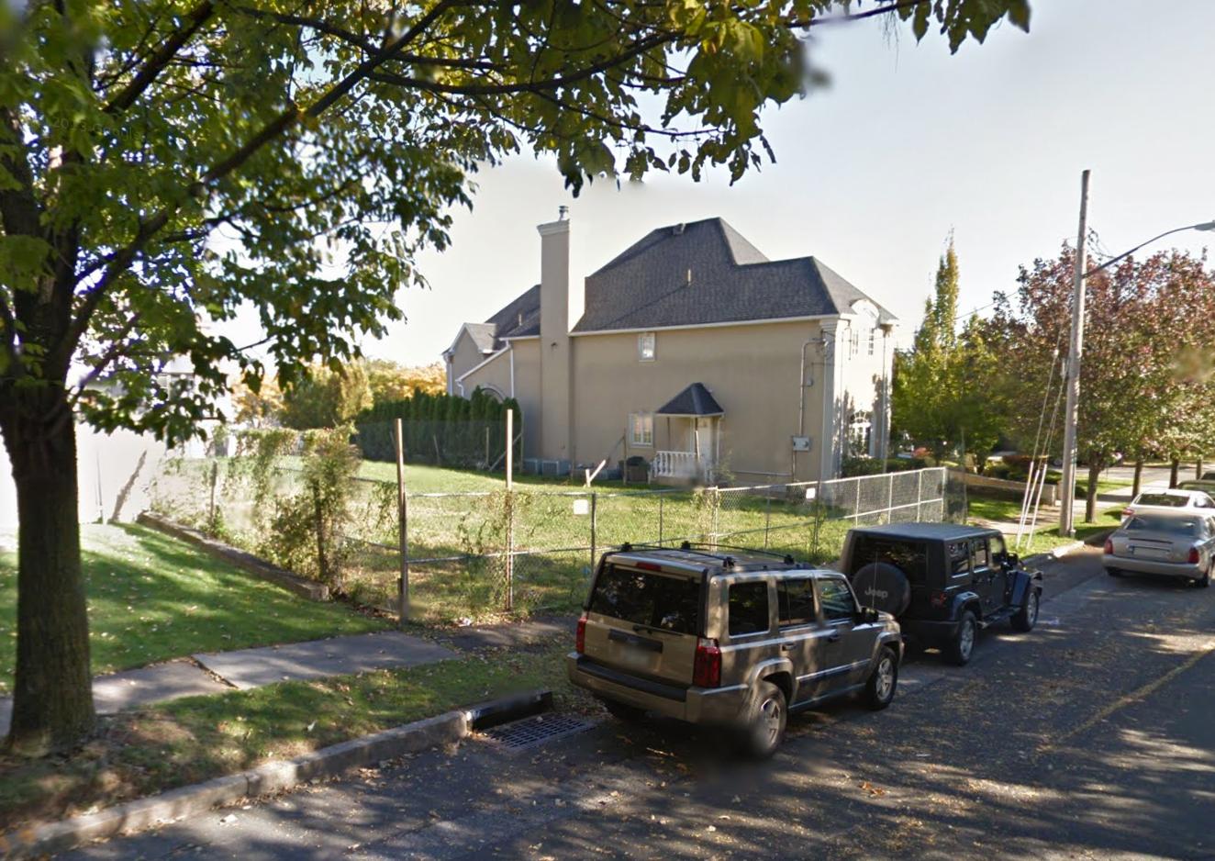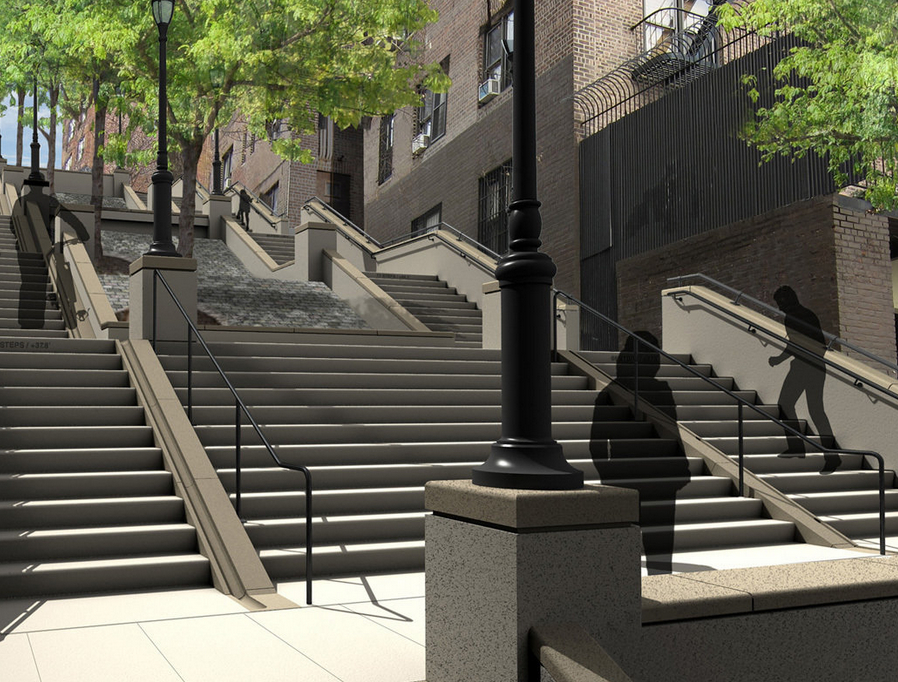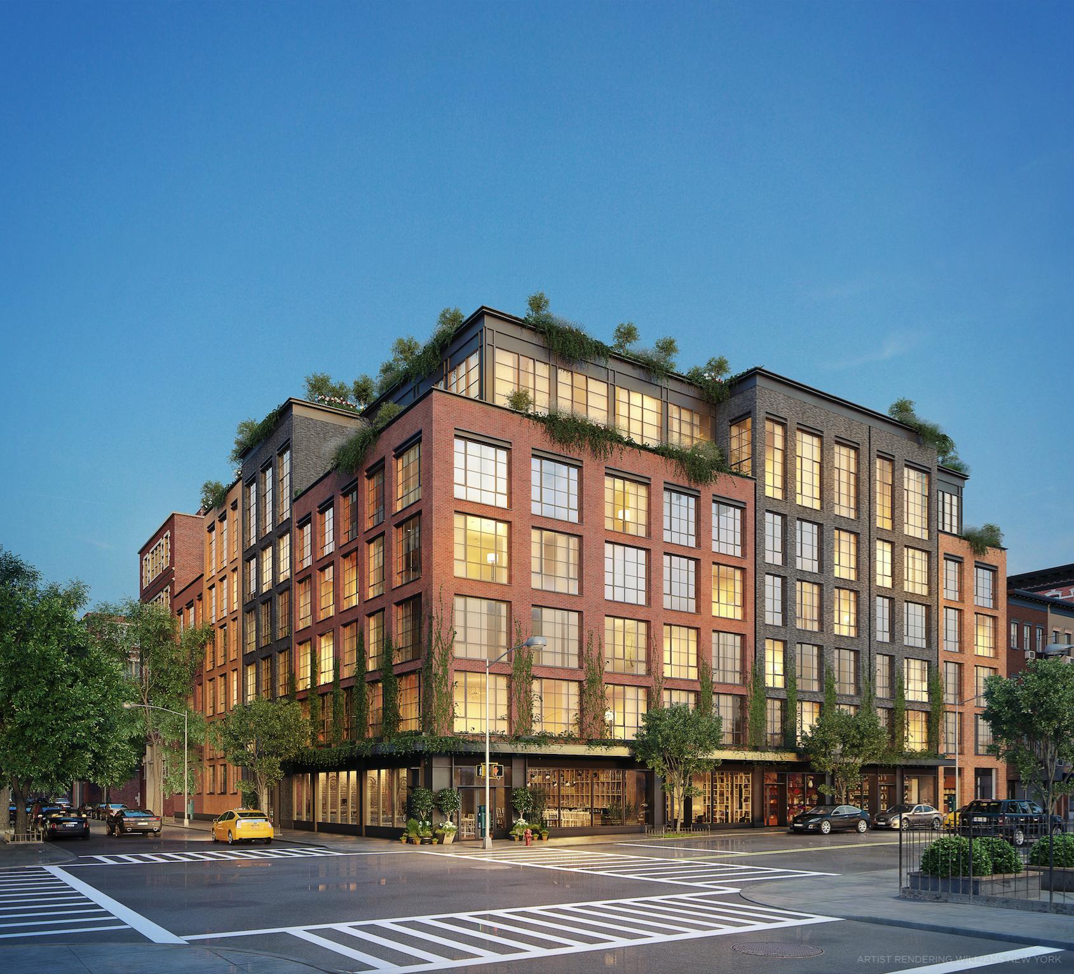Two Three-Story, Three-Unit Residential Buildings Filed At 74-33 44th Avenue, Elmhurst
Property owner Zhen Zun Li has filed applications for two three-story, three-unit residential buildings at 74-31 – 74-33 44th Avenue, in Elmhurst, four blocks south of subway stops on the E, F, M, R, and 7 trains and caught at the intersection of Broadway and Roosevelt Avenue. Each structure will measure 4,146 square feet in total, and there will be 6,270 square feet of residential space across both buildings. That means full-floor units will average 1,045 square feet apiece. Chang Hwa Tan’s Flushing-based Tan Architect is the applicant of record. Demolition permits were filed last October to raze the existing three-and-a-half-story wood-frame house.





