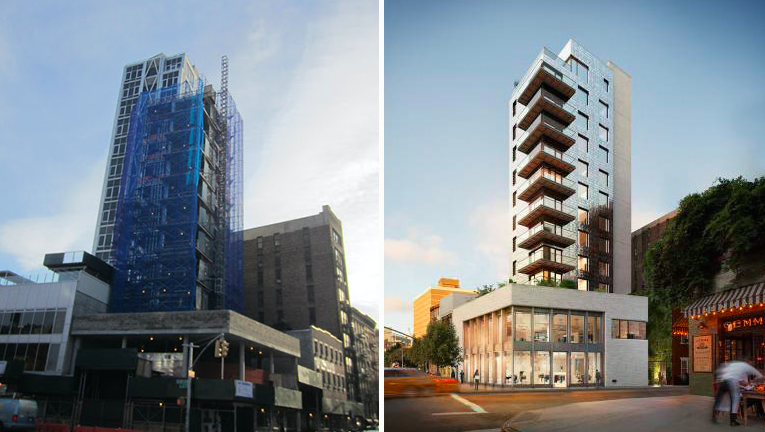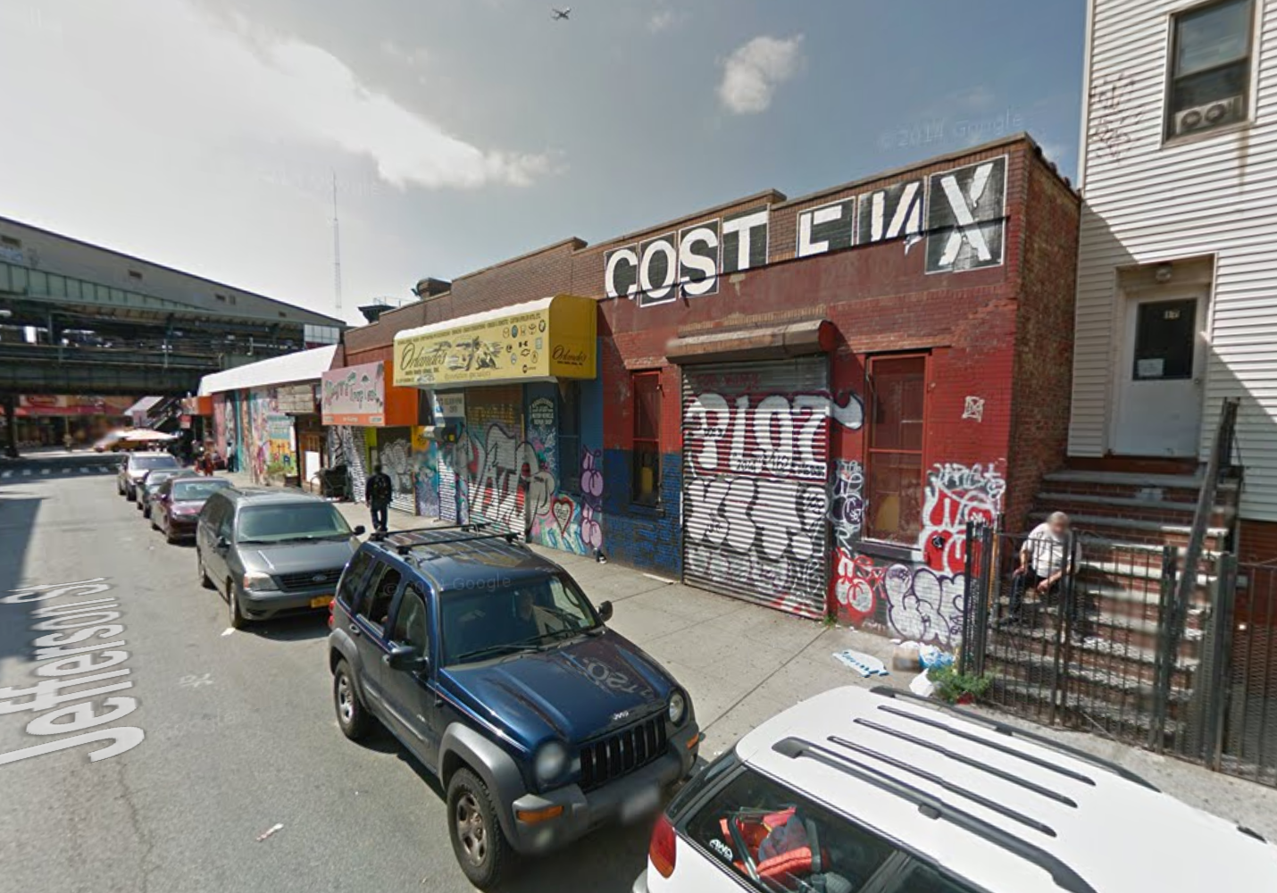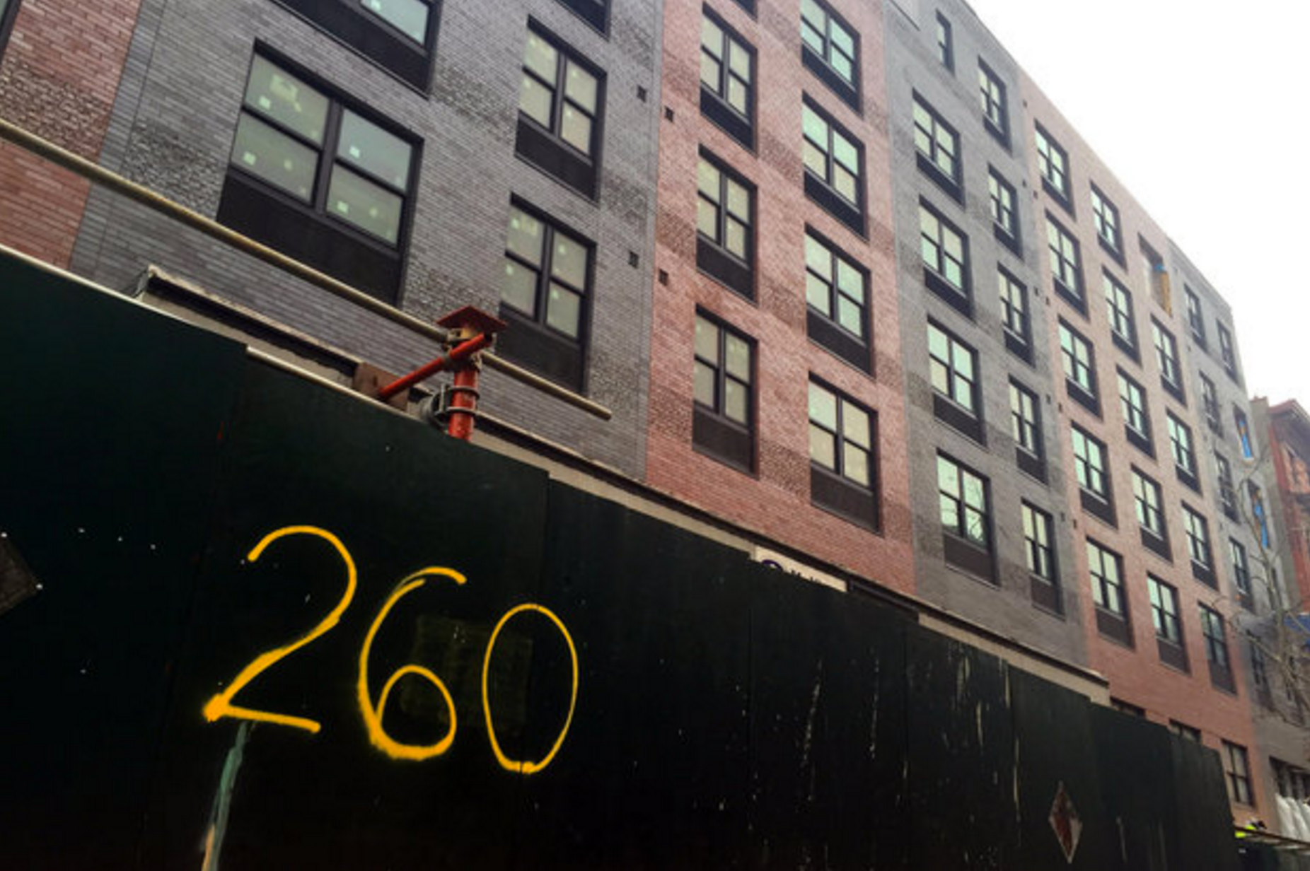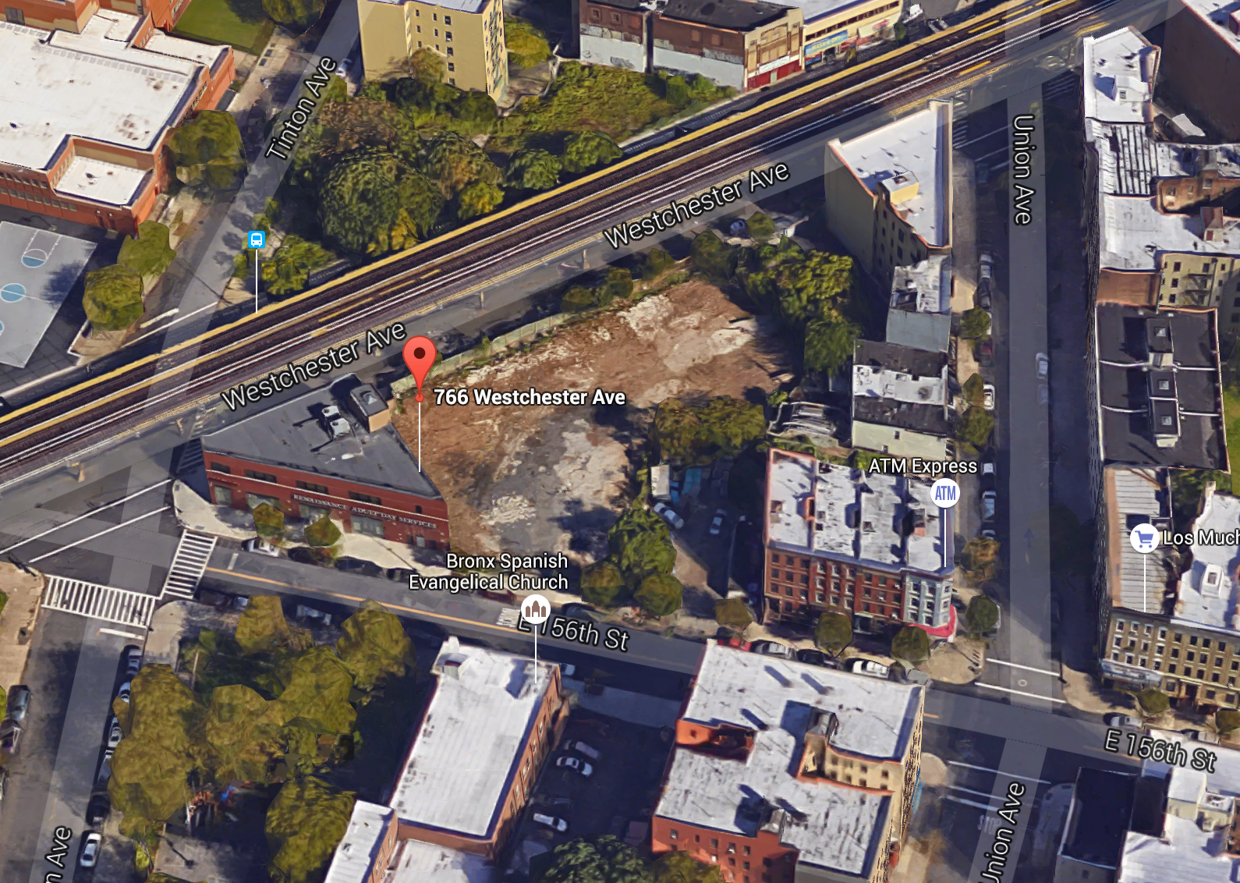13-Story, Five-Unit Mixed-Use Building Tops Out At 347 Bowery, East Village
YIMBY first reported in early 2014 on filings for Urban Muse’s planned 13-story, five-unit mixed-use project at 347 Bowery, on the corner of East 3rd Street in the East Village. When we last checked in in November, the structure was eight stories above street level, and it has since topped out, EV Grieve reports. The building will eventually contain five three-bedroom condo units ranging between 2,100 and 4,000 square feet each. Within the two-story retail podium, there will be two 2,000 square-foot retail units and one 6,800 square-foot retail unit. Annabelle Selldorf is behind the project’s design, and completion can be expected sometime later this year.





