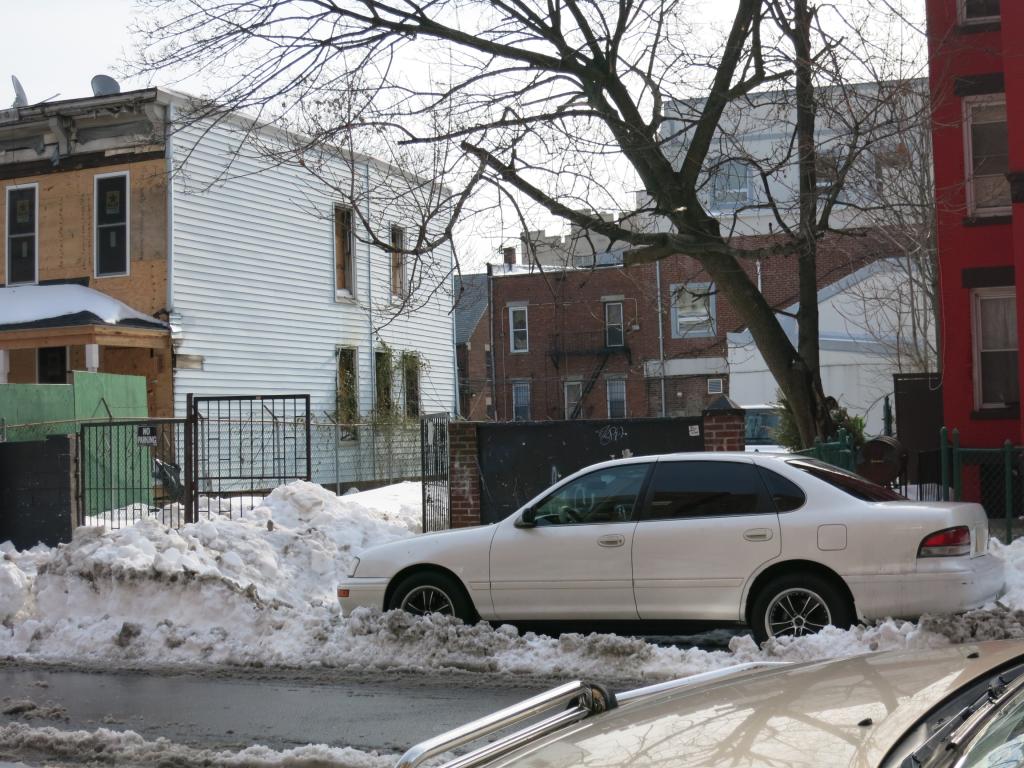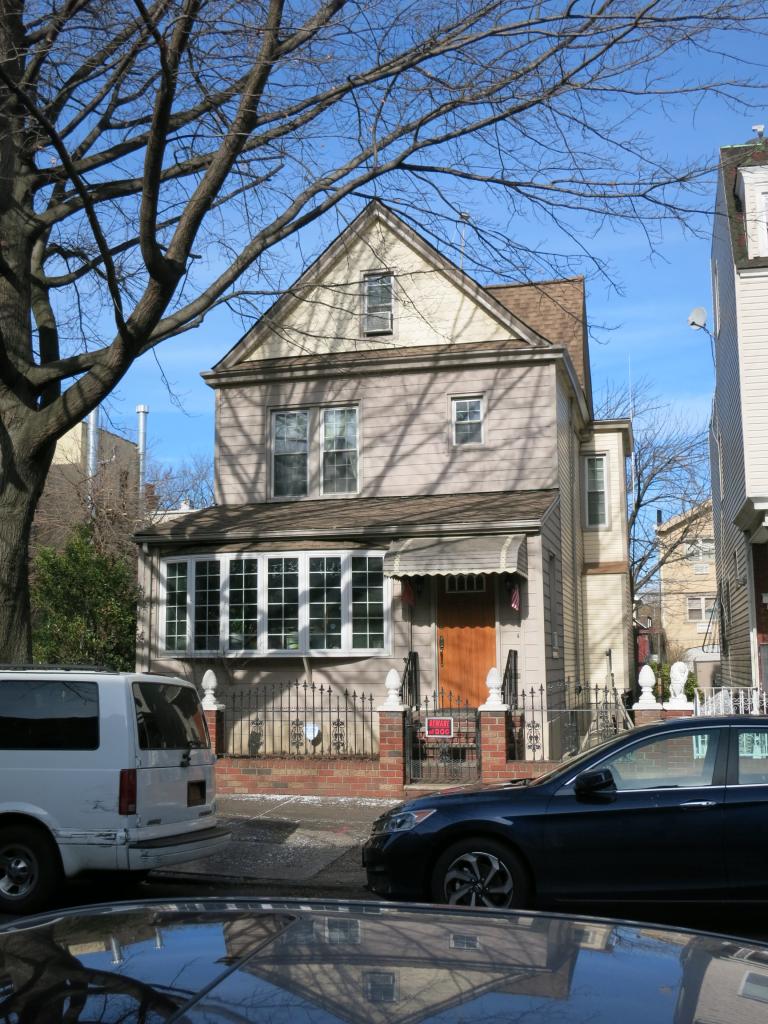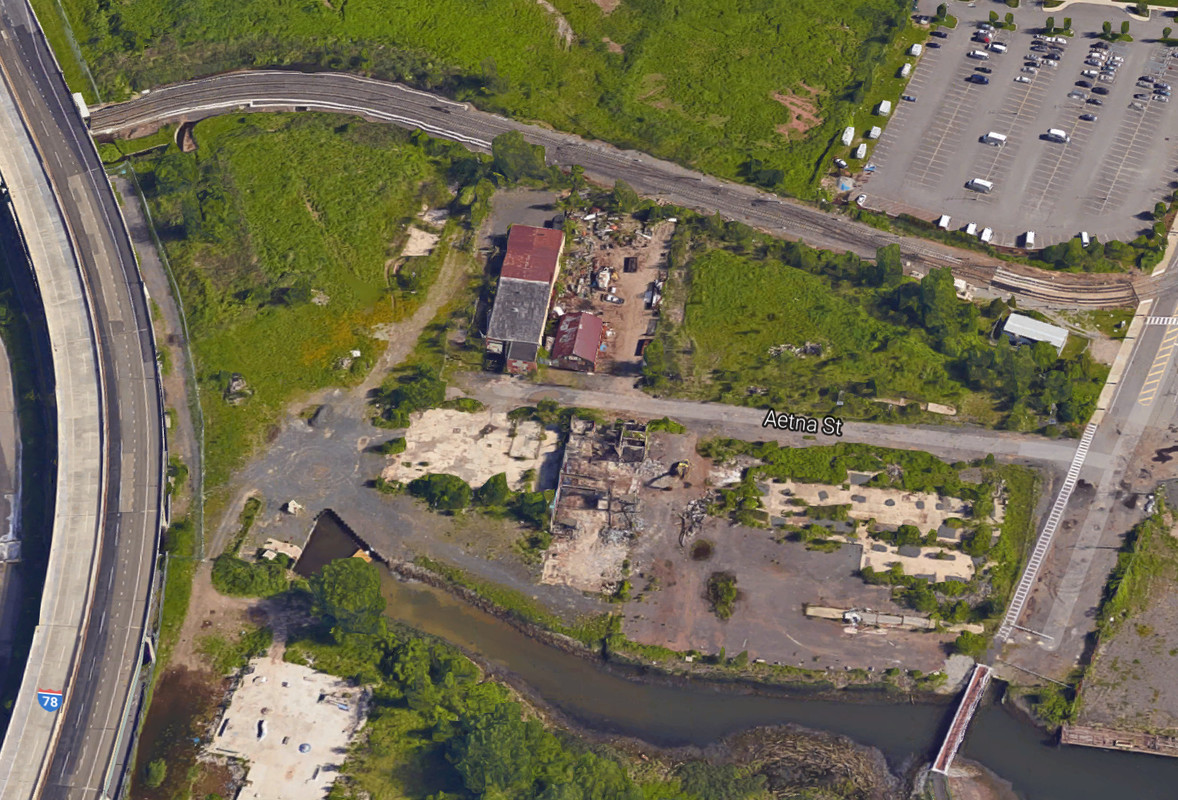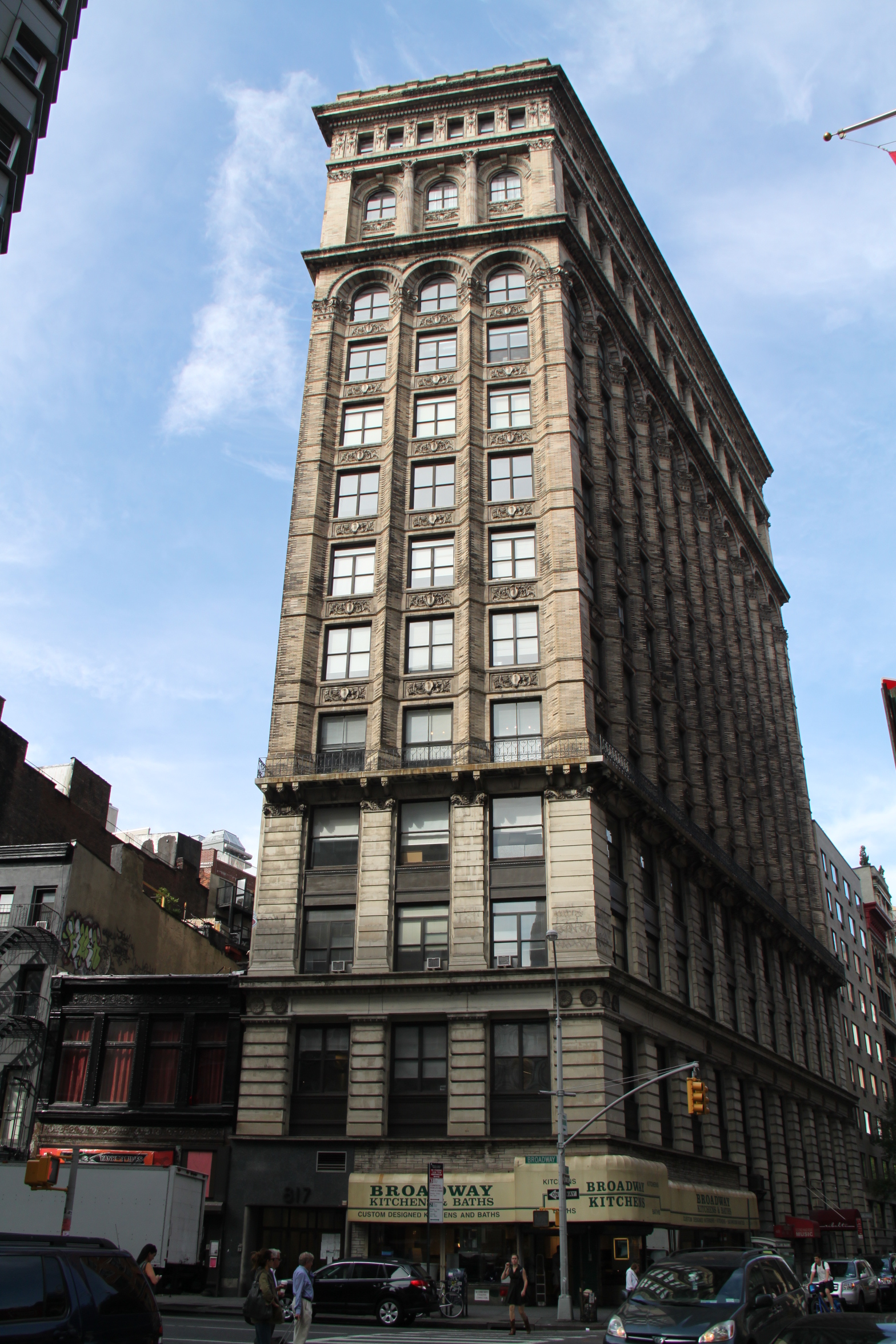Four-Story, 10-Unit Residential Building Filed at 62 Martense Street, Flatbush
An anonymous Brooklyn-based LLC has filed applications for a four-story, 10-unit residential project at 62 Martense Street, in northern Flatbush. The building will measure 9,525 square feet, which means its residential units should average 953 square feet apiece. Based on the size of the average unit, the apartments could be either rentals or condominiums. Yevgeniy Mekhtiyev’s Brooklyn-based IMC Architecture is the architect of record. The 4,019-square-foot property is vacant. The site is located a few minutes from the Church Avenue stops on the B and Q trains or the 2 and 5 trains.





