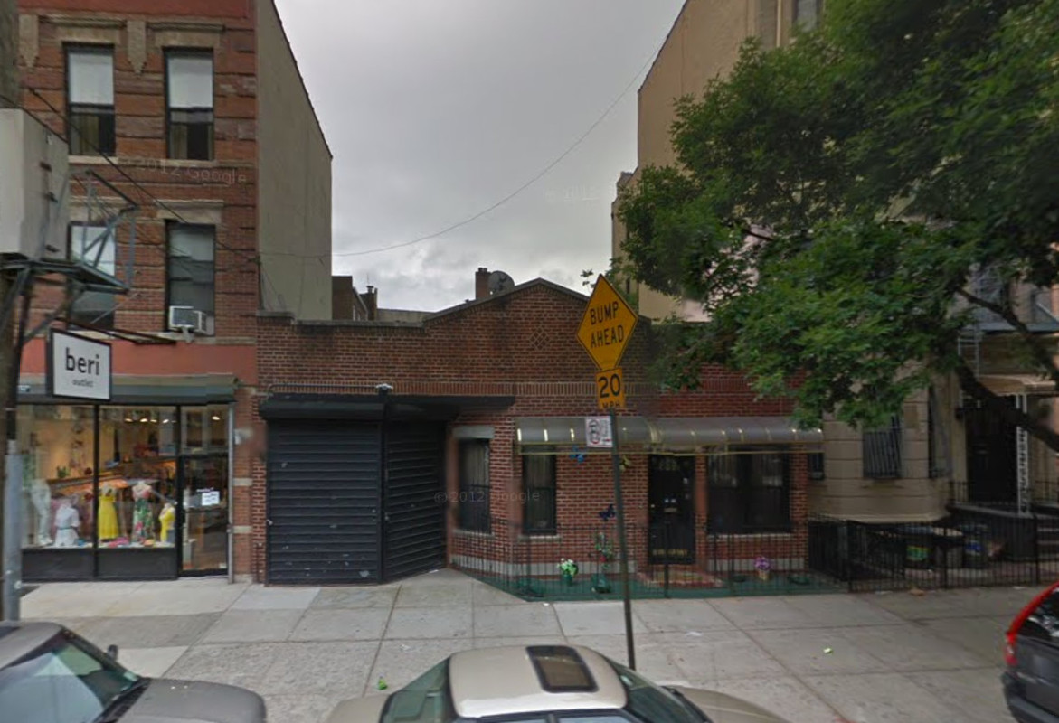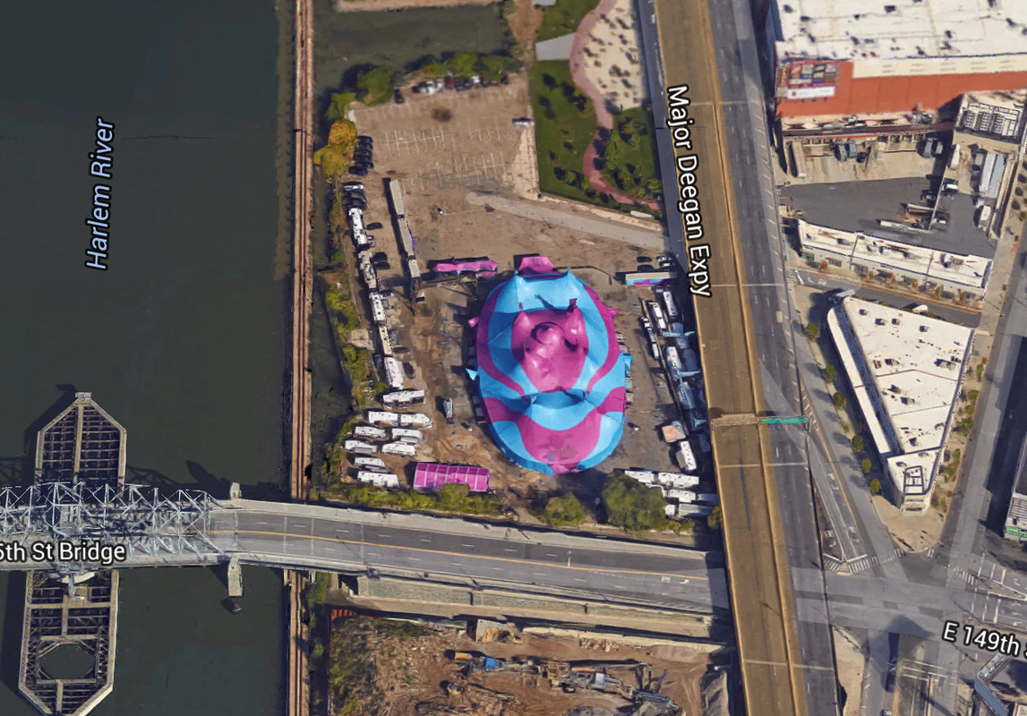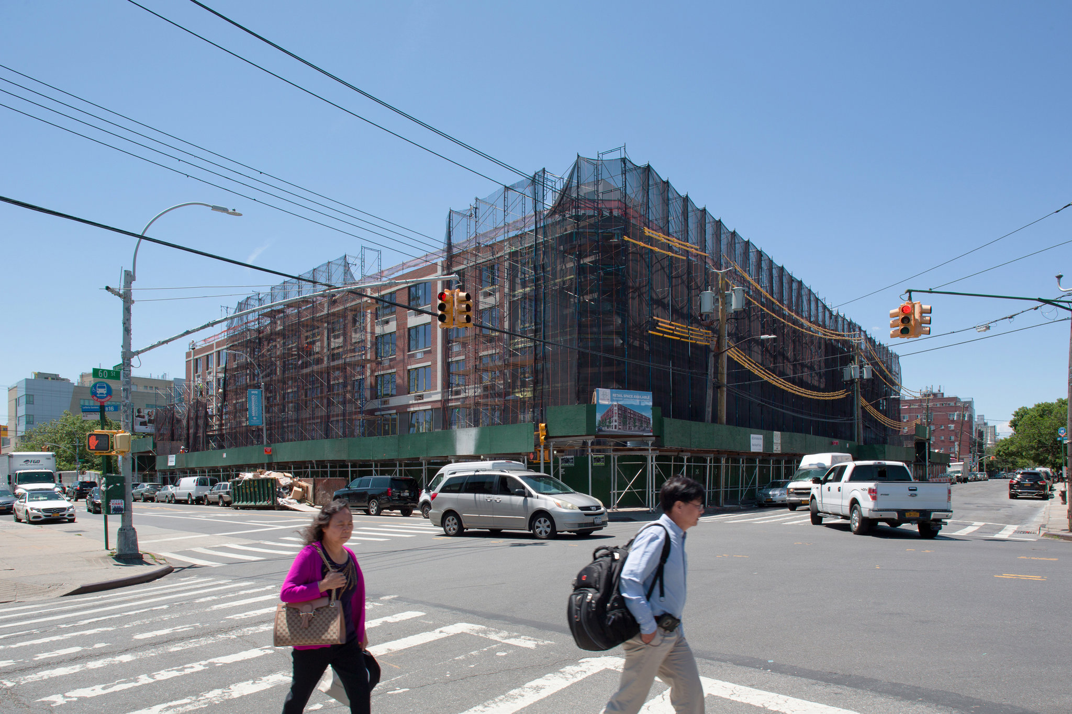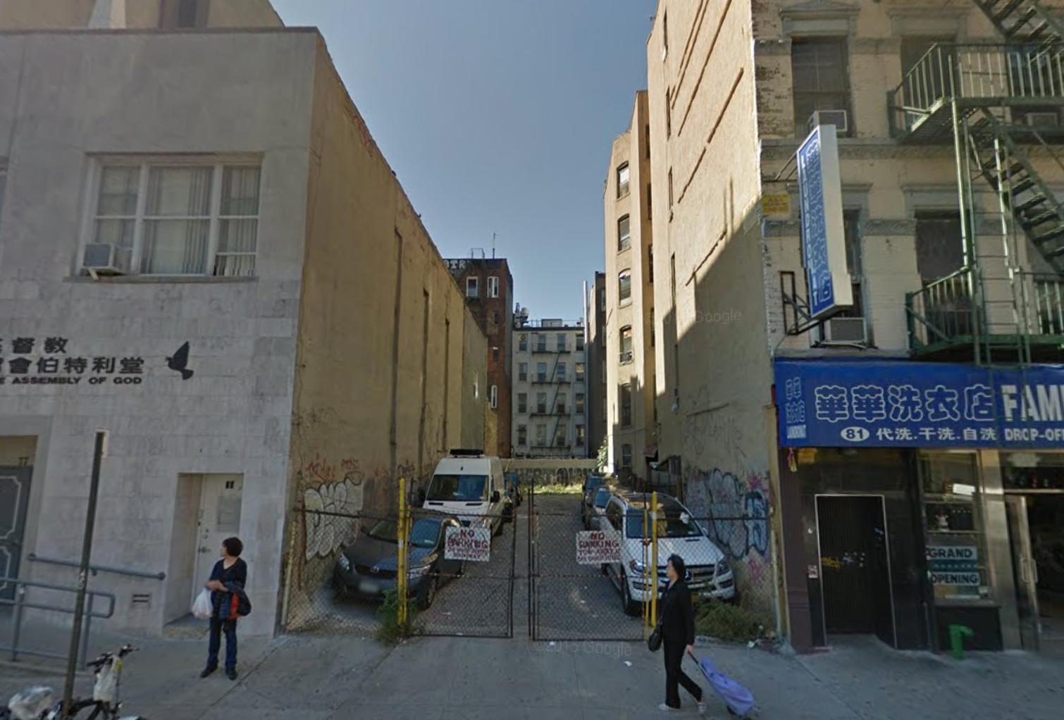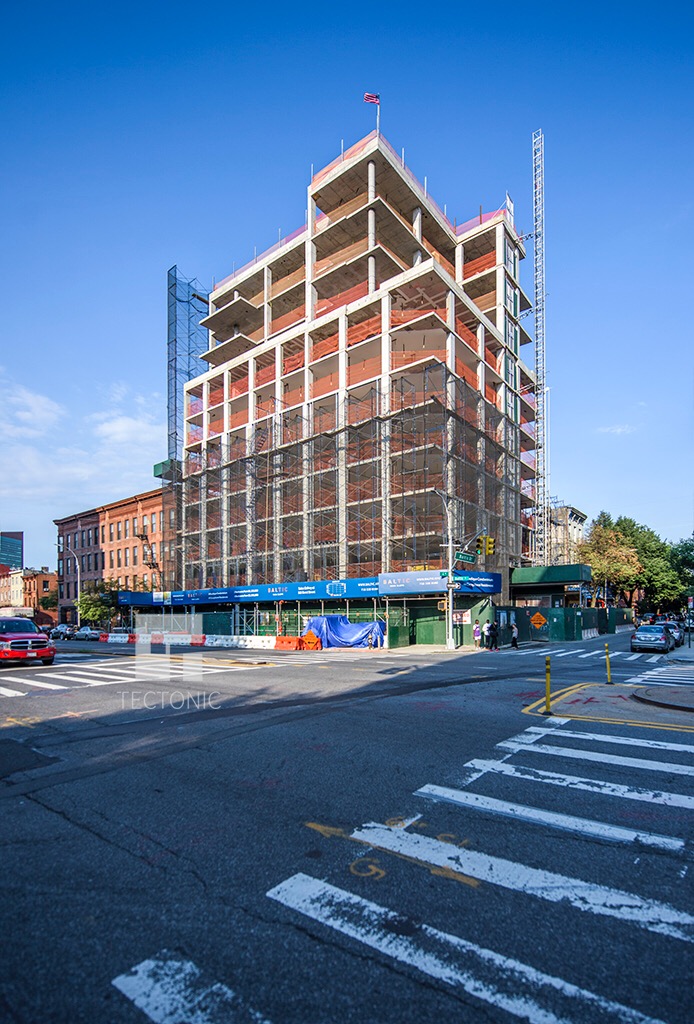Six-Story, Six-Unit Residential Building Planned at 496 Prospect Place, Prospect Heights
Brooklyn-based Level One Holdings has filed applications for a six-story, six-unit residential building at 496 Prospect Place, in Prospect Heights. The structure will measure 9,855 square feet and its residential units should average 1,230 square feet apiece, indicative of condominiums. There will be one apartment per floor, and private residential storage units will be located in the cellar. Parking is not included, as none is required. Midtown South-based Issac & Stern Architects is the architect of record. The 36-foot-wide, 2,469-square-foot property is currently occupied by a single-story building. Demolition permits haven’t been filed. The site is located six blocks from the Eastern Parkway-Brooklyn Museum stop on the 2 and 3 trains.

