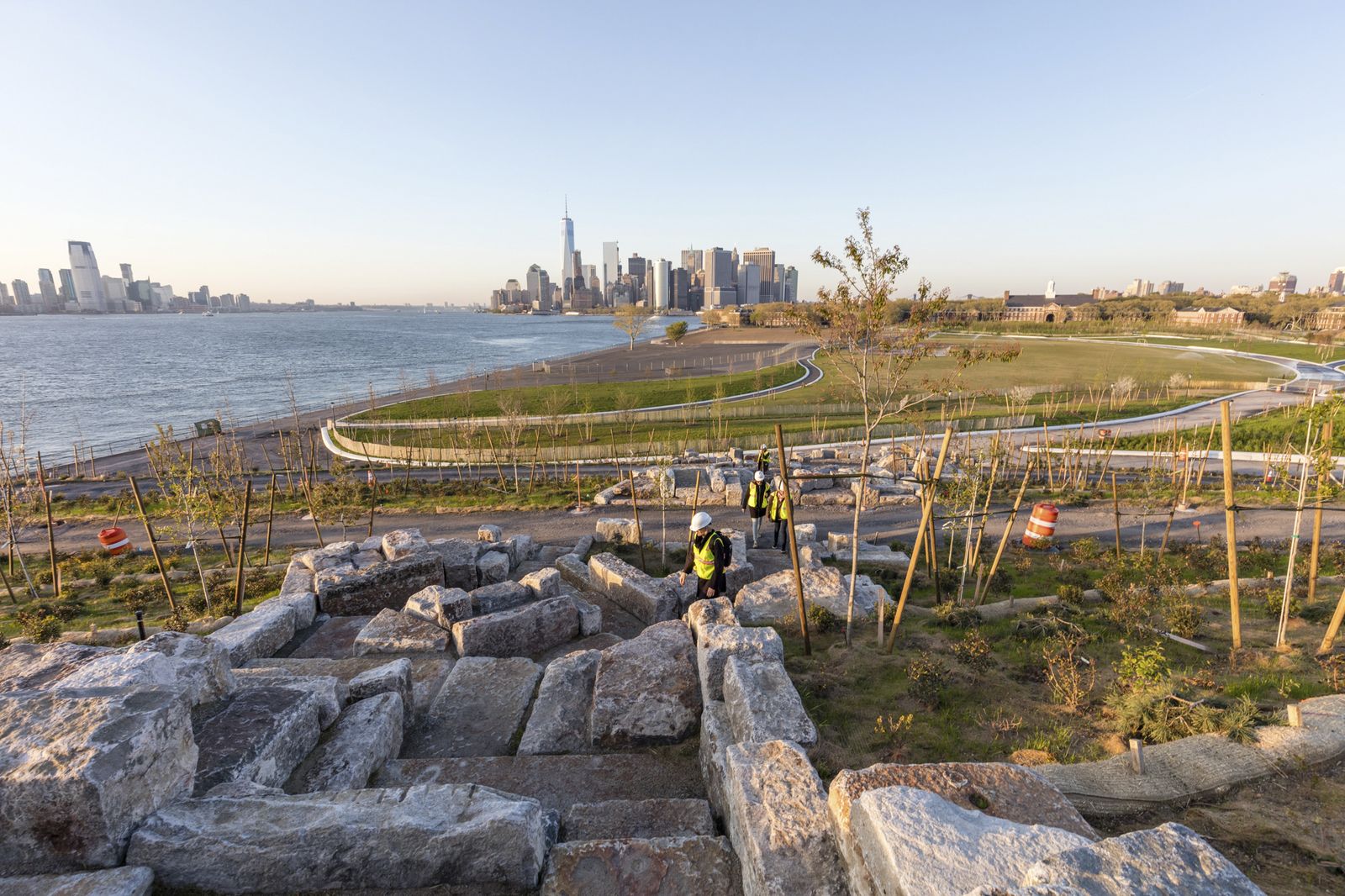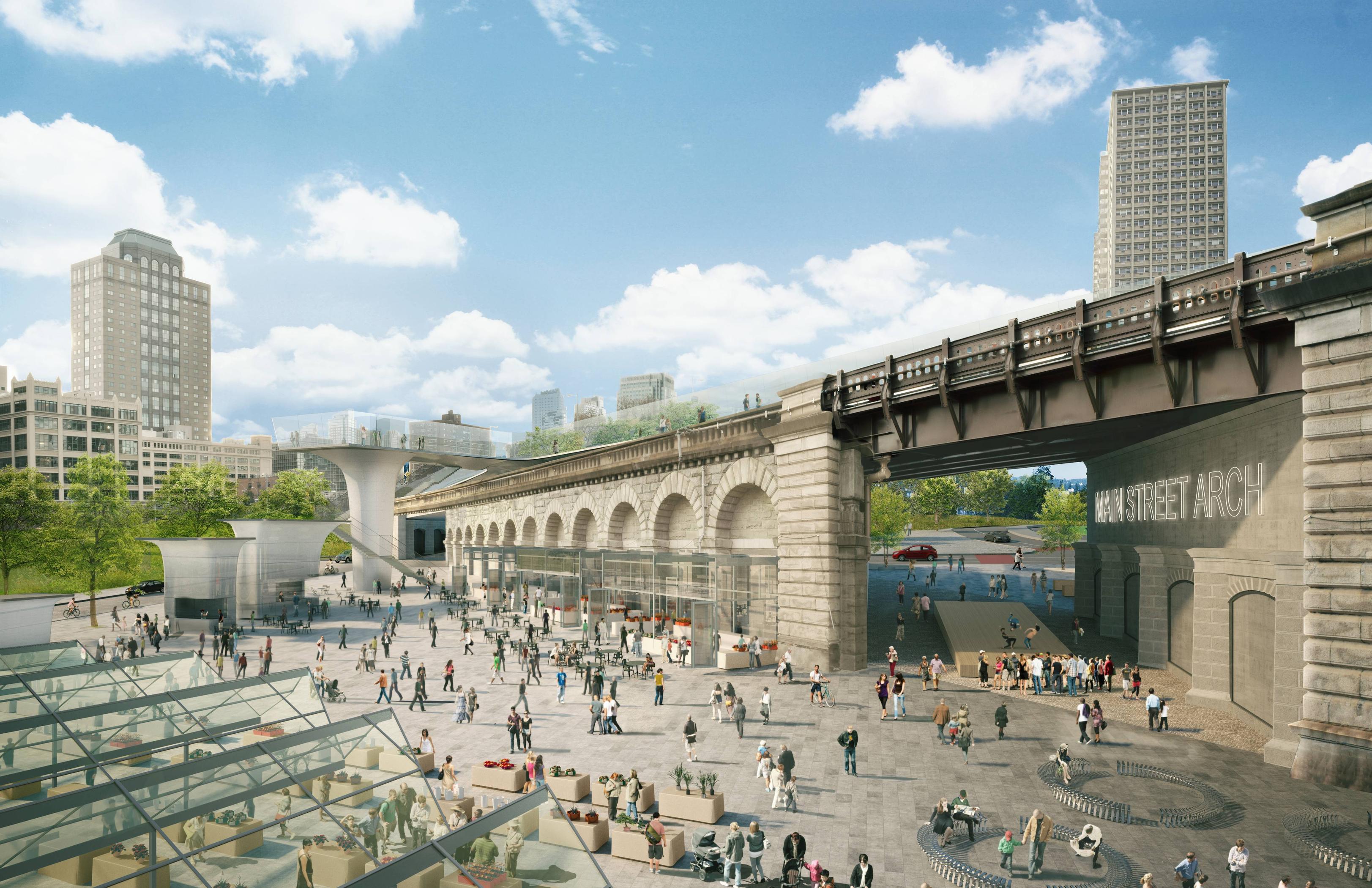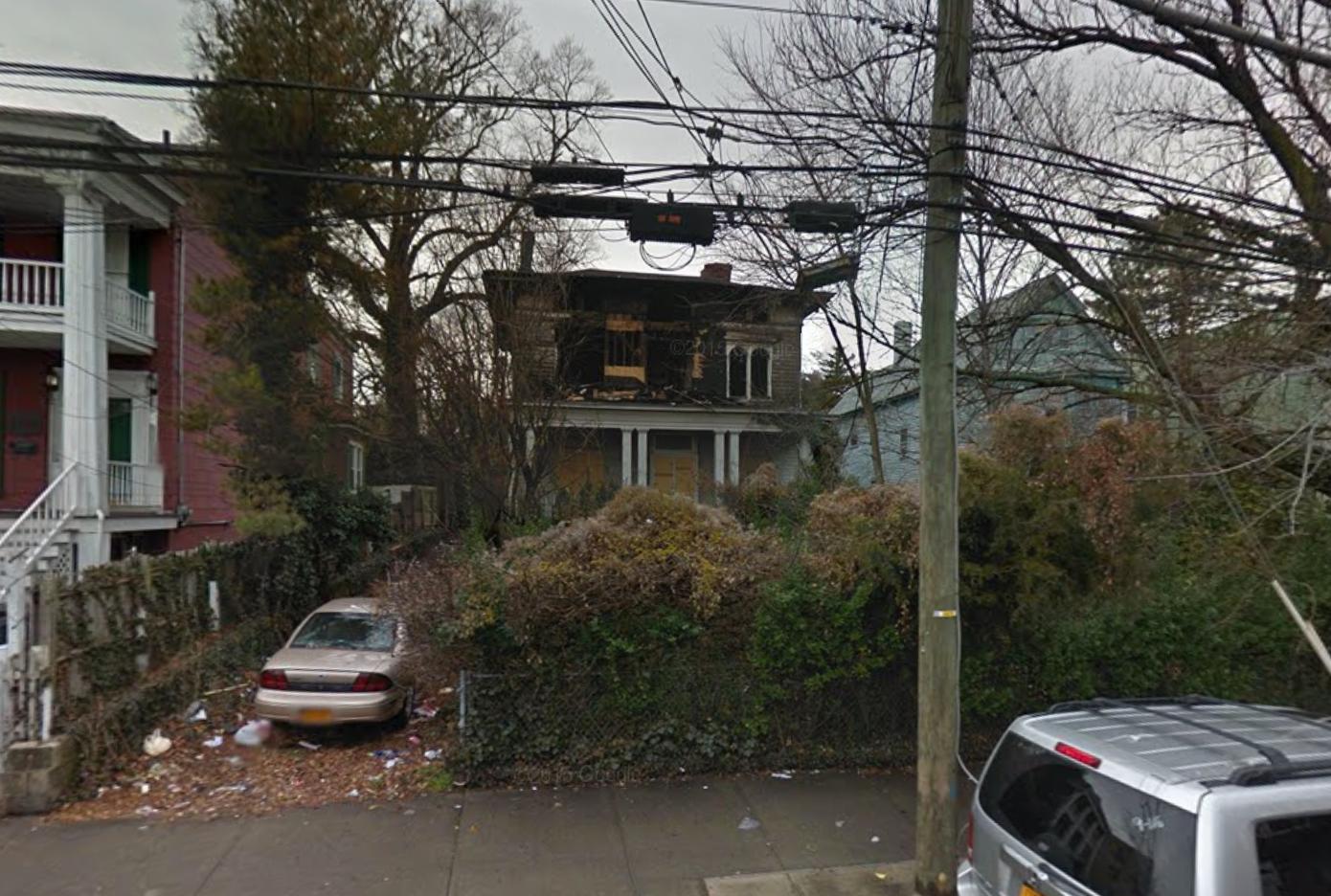More Man-Made Public Park Space Will Open This Summer on Governors Island
A significant chunk of new public park space on the southern end of Governors Island is expected to open on July 18, a few months after the island officially opens for the summer season, Curbed NY reports. The latest park addition is called The Hills, and features the 25-foot-tall Grassy Hill, the 40-foot-tall Slide Hill, the 40-foot-tall Discovery Hill, and the 70-foot-tall Outlook Hill. Work is quickly wrapping up on The Hills, as seen in photos in a Curbed NY article. Once opened, it will join the recently constructed Liggett Terrace, the Play Lawn, and Hammock Grove, which will put the amount of parkland on Governors Island to around 150 acres. West 8 designed the 30-acre park, and the Trust for Governors Island its development.





