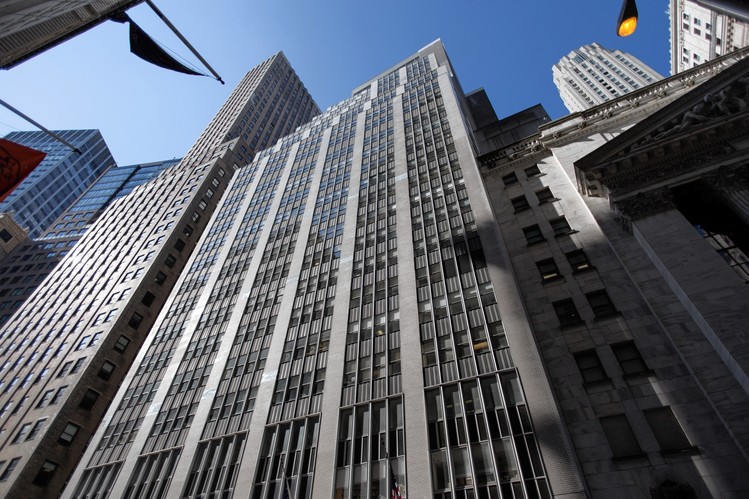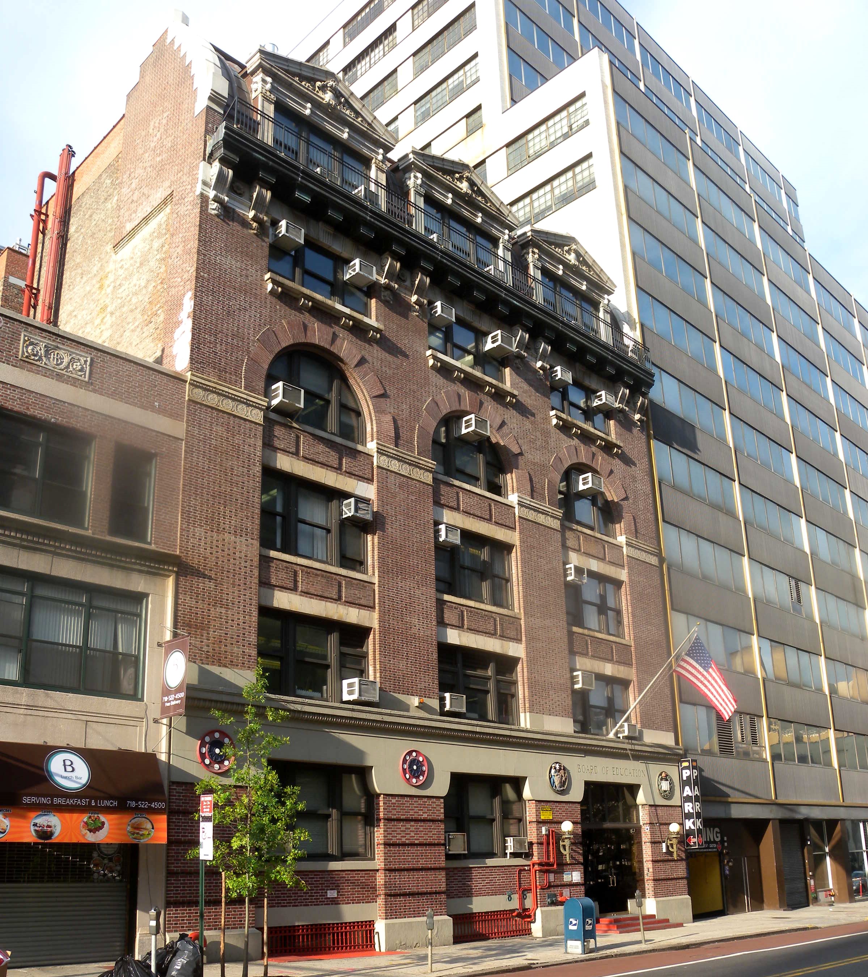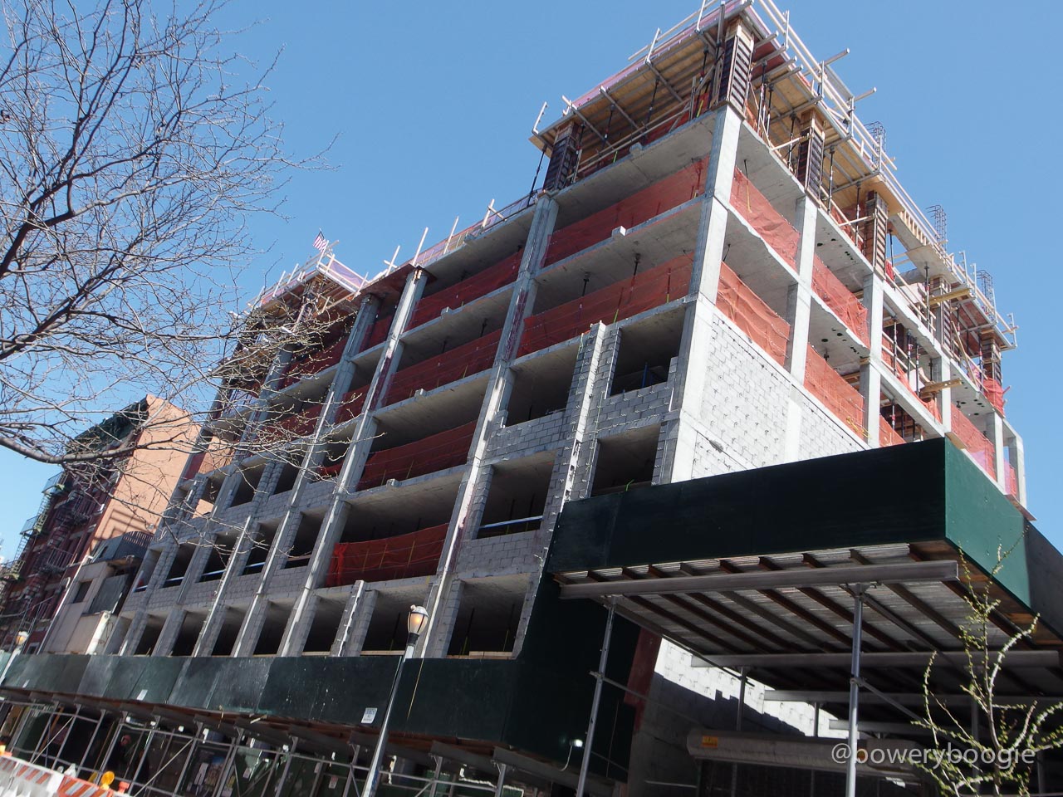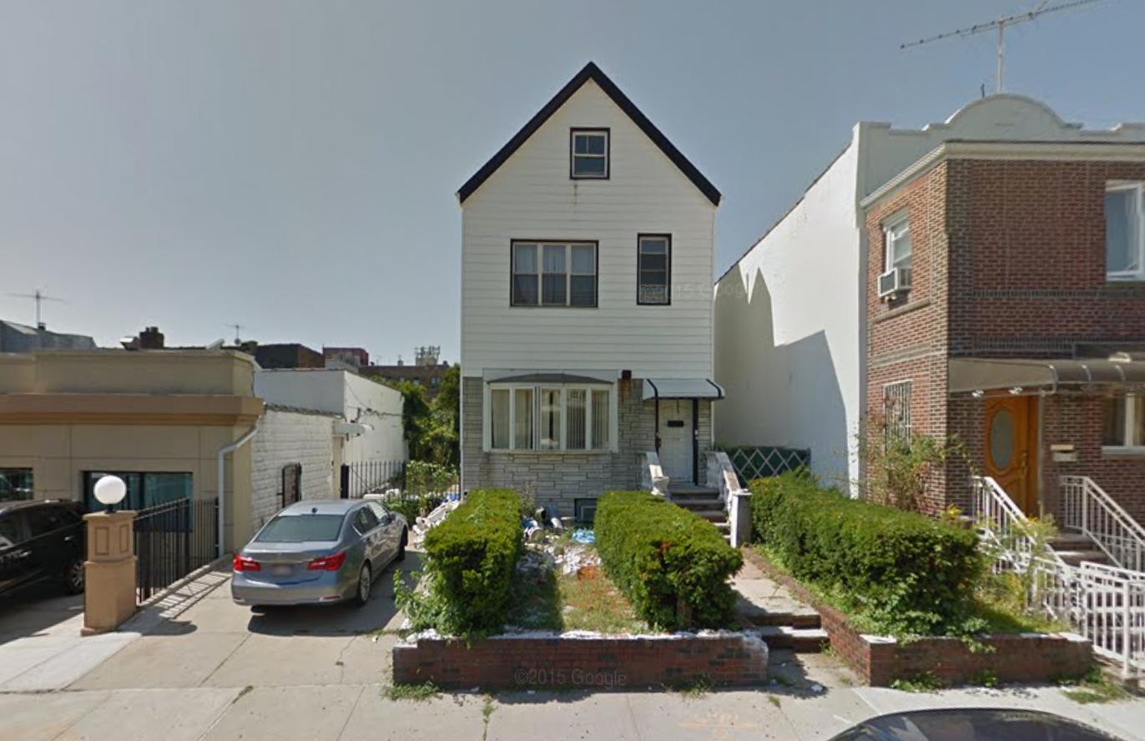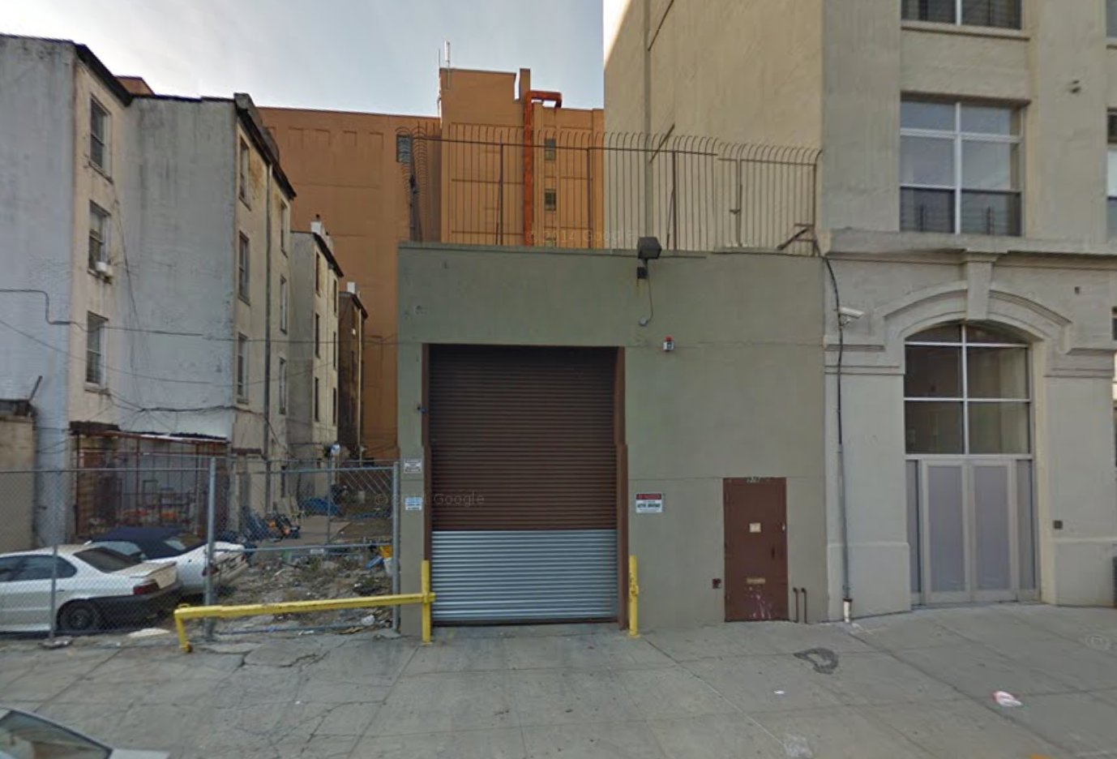33-Story, 521-Unit Mixed-Use Conversion Filed for 20 Broad Street Office Tower, Financial District
In December of 2015, Nathan Berman’s MetroLoft Management purchased the leasehold on the 27-story, 473,000-square-foot office building at 20 Broad Street for $185 million from Vornado Realty Trust, with plans to convert the property into residential units. Now, the developer has filed applications for the project, which call for vertically expanding the building by six stories, or 38,098 square feet, to 33 floors. That would boost the structure’s height from 317 feet to 417 feet. There will be 521 residential units, measuring an average of 795 square feet apiece. The apartments will be rentals, and roughly 200 will be studios, with the rest ranging from one- to three-bedroom configurations.

