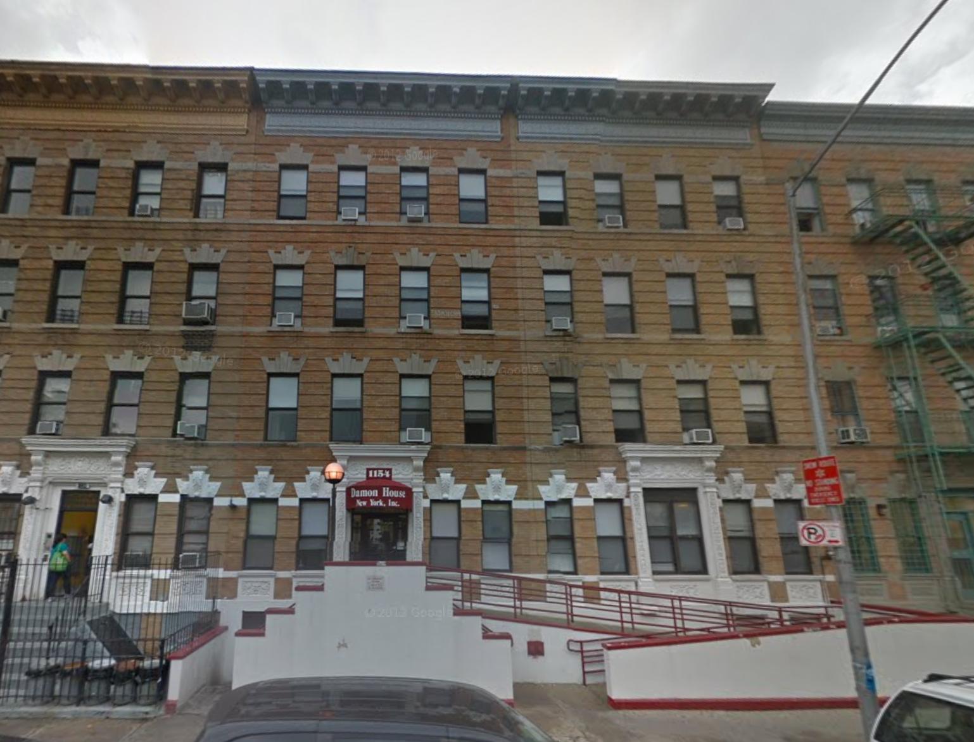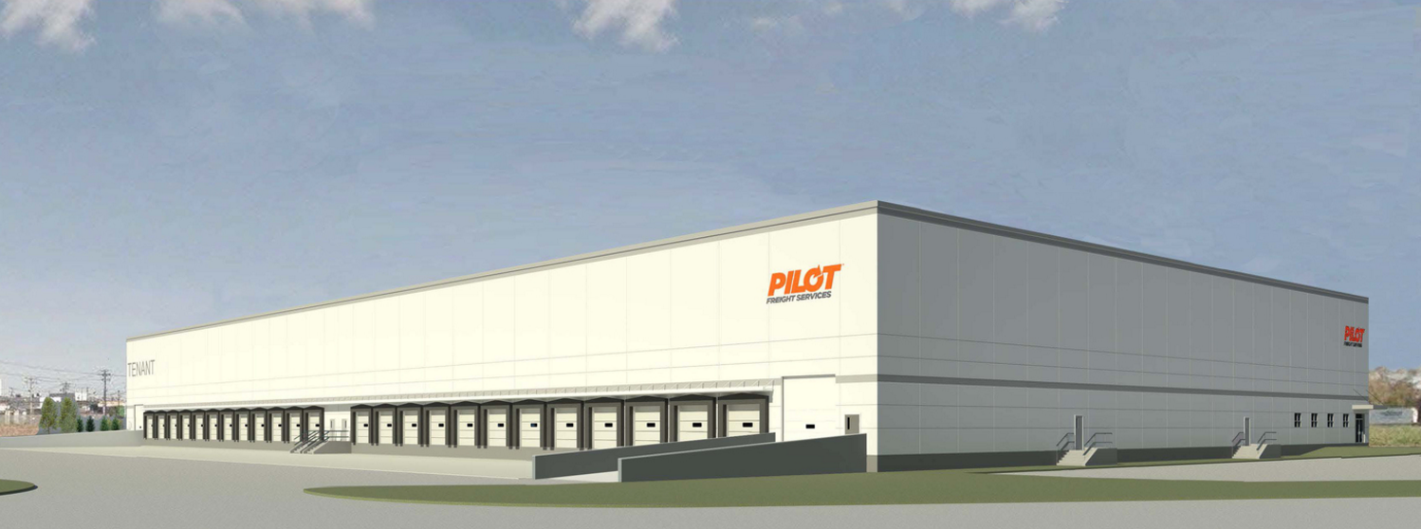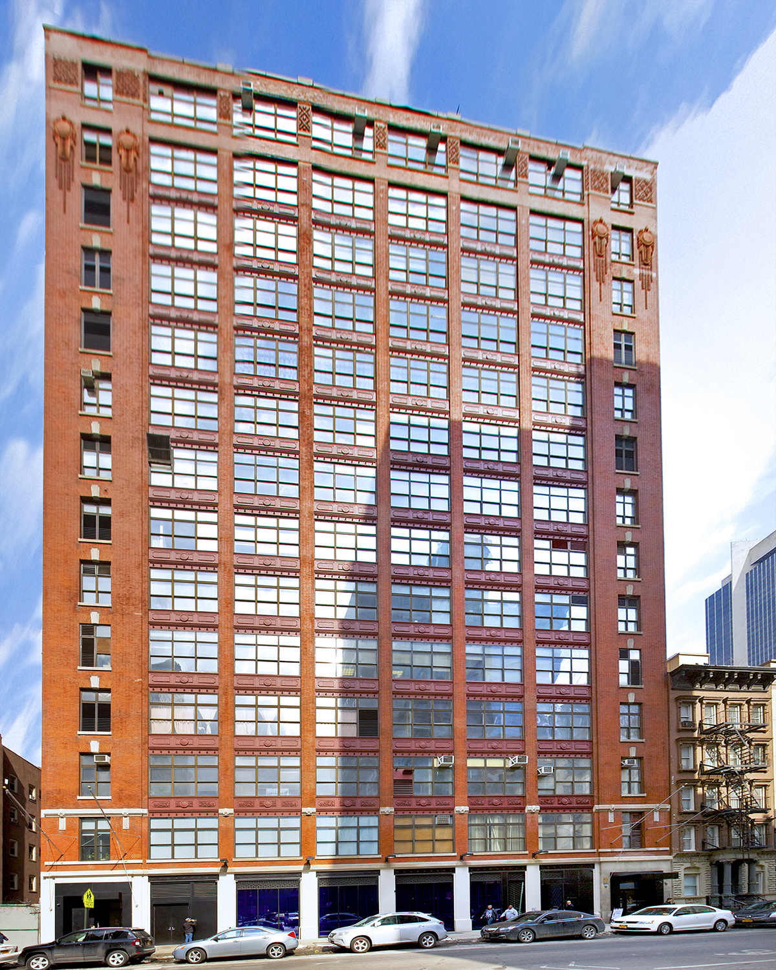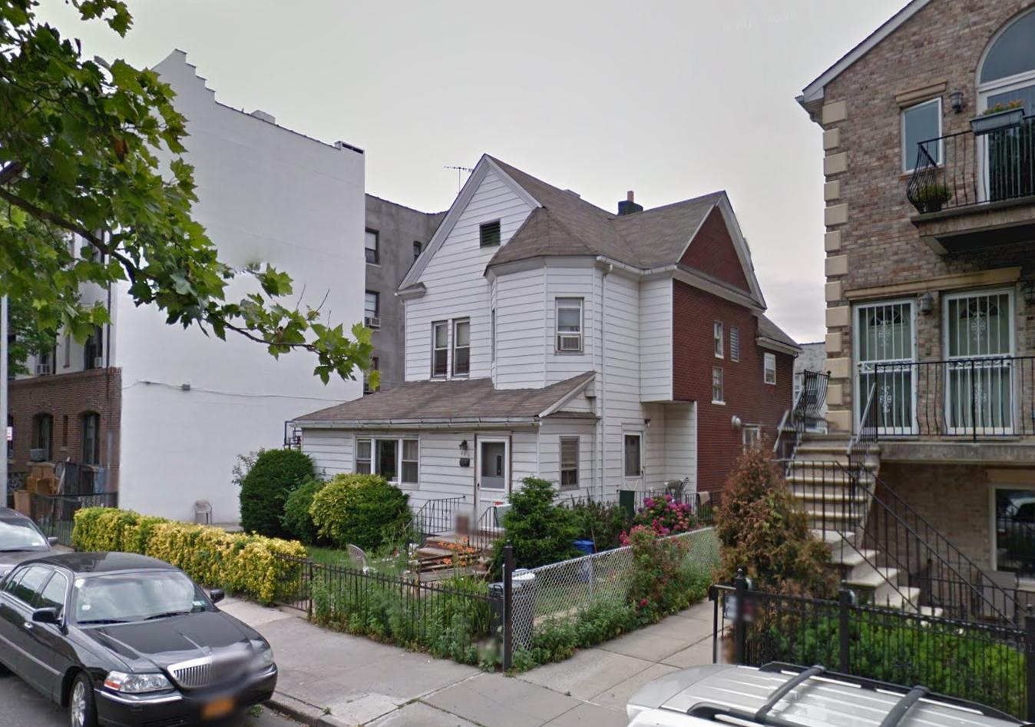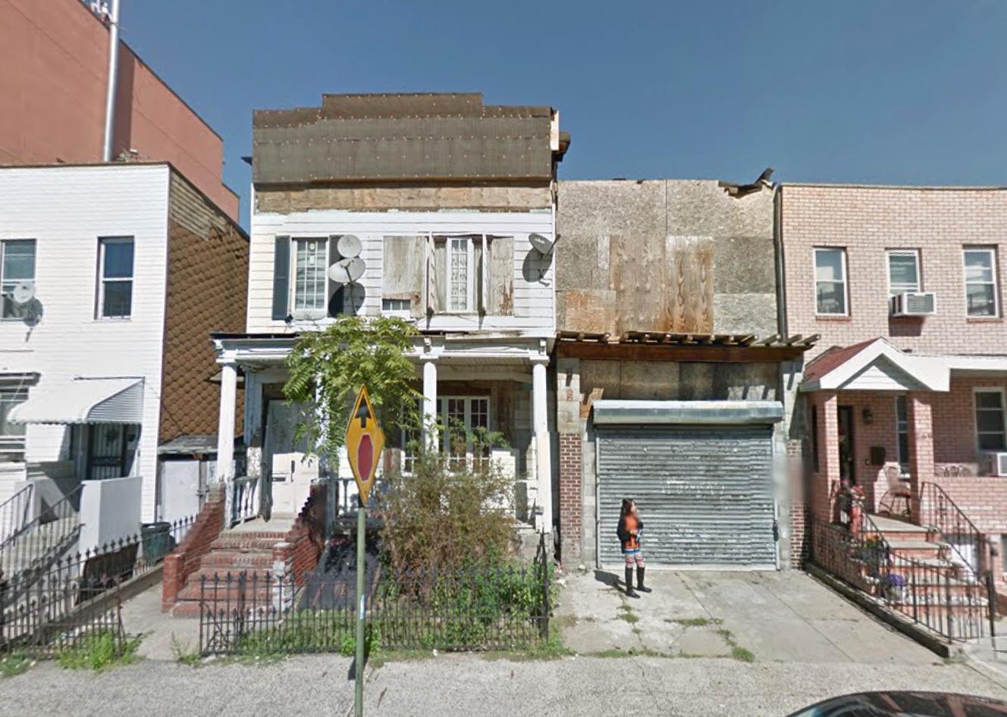Four-Story Building Being Transformed Into 100-Bed Homeless Shelter, 1154 Dekalb Avenue, Bushwick
The four-story tenement buildings at 1154-1156 Dekalb Avenue, in central Bushwick, are now being renovated into a 100-bed, male-exclusive homeless shelter, according to DNAinfo. Occupants of the homeless shelter are expected to live there for an average of nine months. After two years, the building will be turned into a permanent supportive housing facility, per the New York City Department of Social Services. The Neighborhood Association for Inter-Cultural Affairs will operate the homeless shelter. Damon House, the owner of the buildings, operated a drug treatment facility on the property until the facility’s closure in January. The structures are currently vacant. A deed restriction on the properties requires that they be used for homeless New Yorkers.

