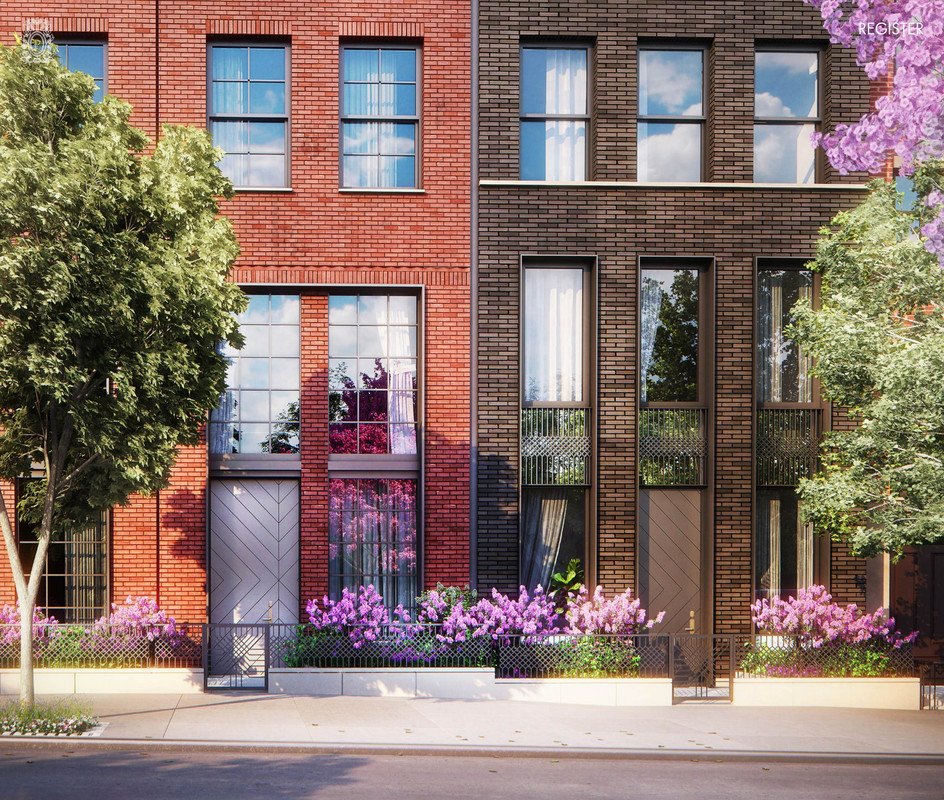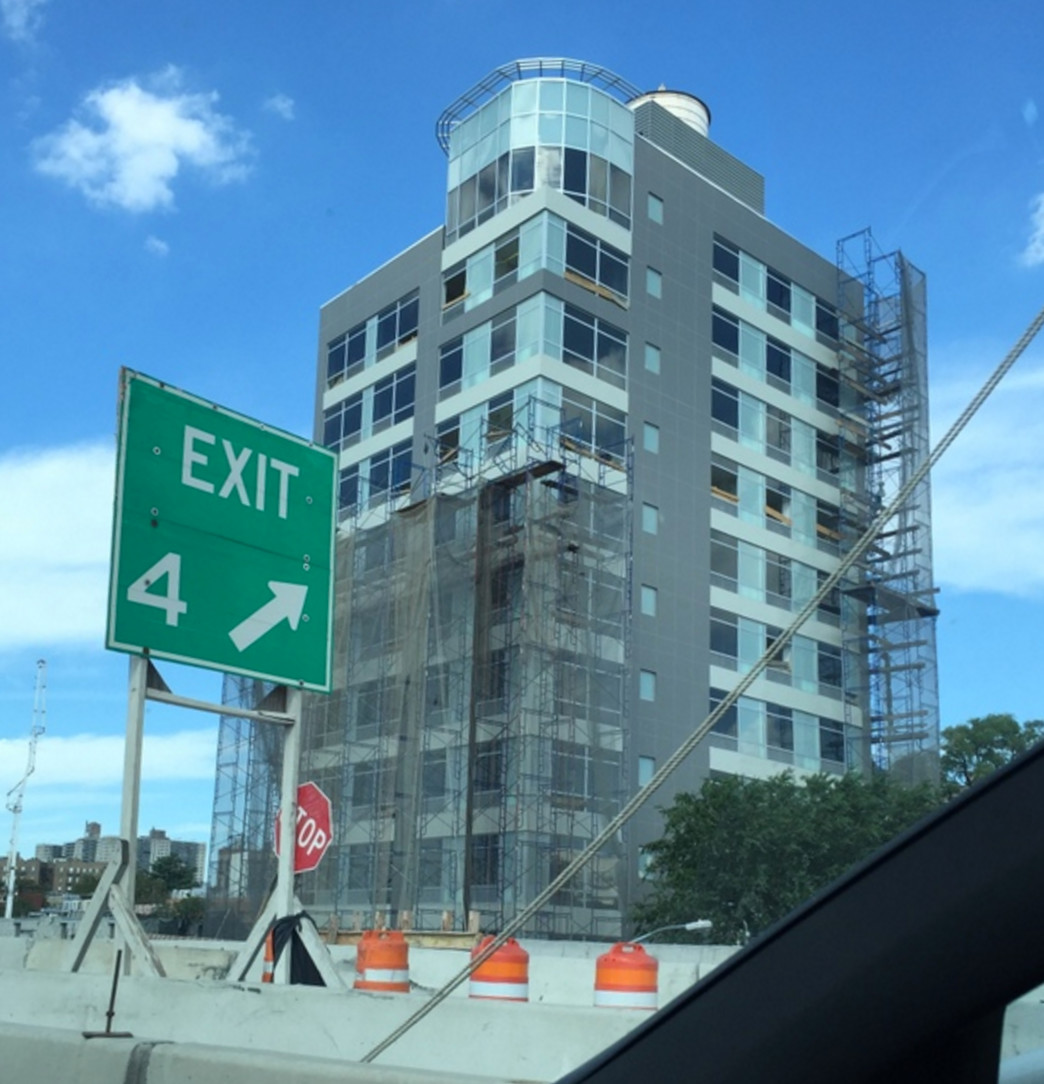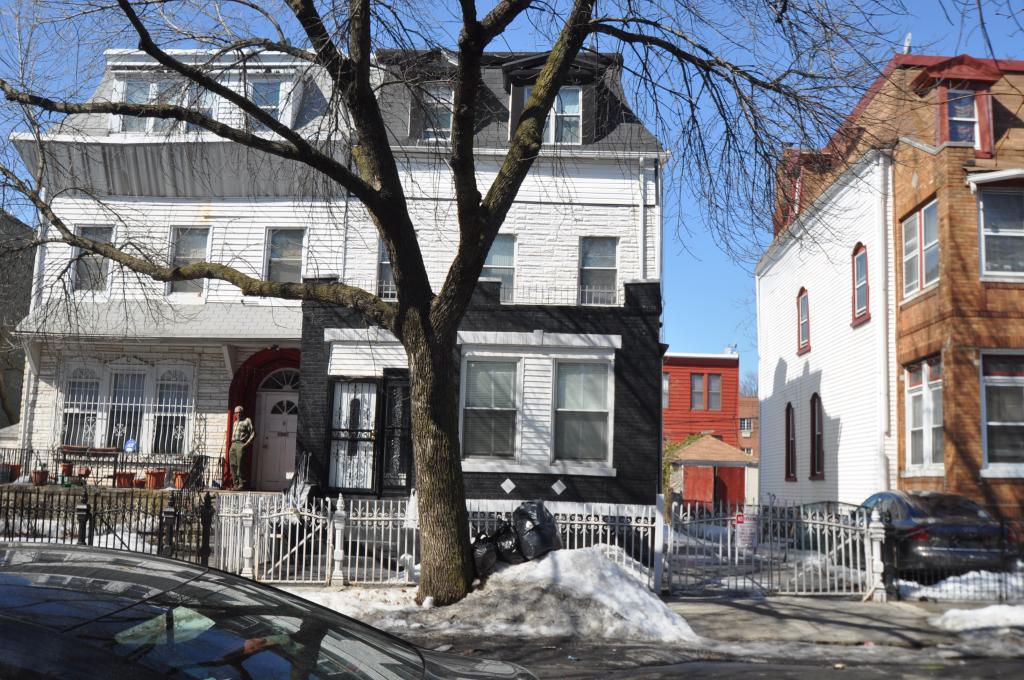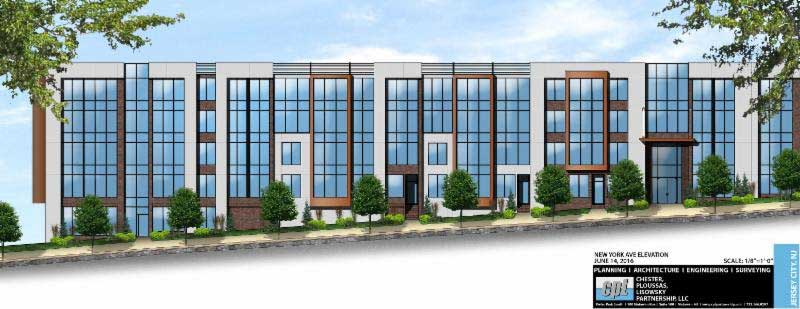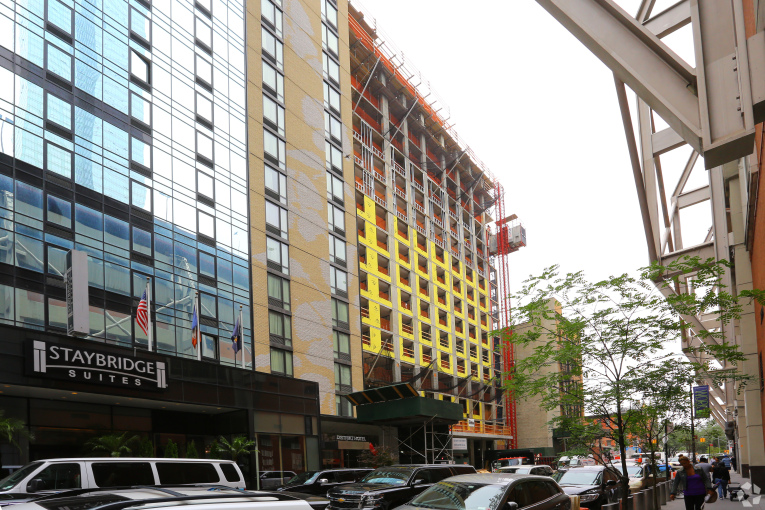New Renderings of Eight Four-Story Townhouses Planned at 88-96 Amity Street, Cobble Hill
New renderings have been revealed of the eight four-story, single-family townhouses planned at 88-96 Amity Street, in Cobble Hill. The renderings come as the project also receives its official name, Polhemus Townhouses, Curbed NY reported. There will be two types of townhouses. One type will be called the Terrace House, to measure 5,900 square feet and to feature four bedrooms, a fifth-floor penthouse, three outdoor terraces, and two gardens. The second type will be called the Garden House, to measure 4,300 square feet and to feature four bedrooms, two terraces, and two gardens. Both types will feature cellar levels and indoor parking. YIMBY brought you news of the project when filings were submitted in late 2015. Fortis Property Group is the developer and Brooklyn-based Romines Architecture is designing. A seven-story former Long Island College Hospital medical building must first be demolished.

