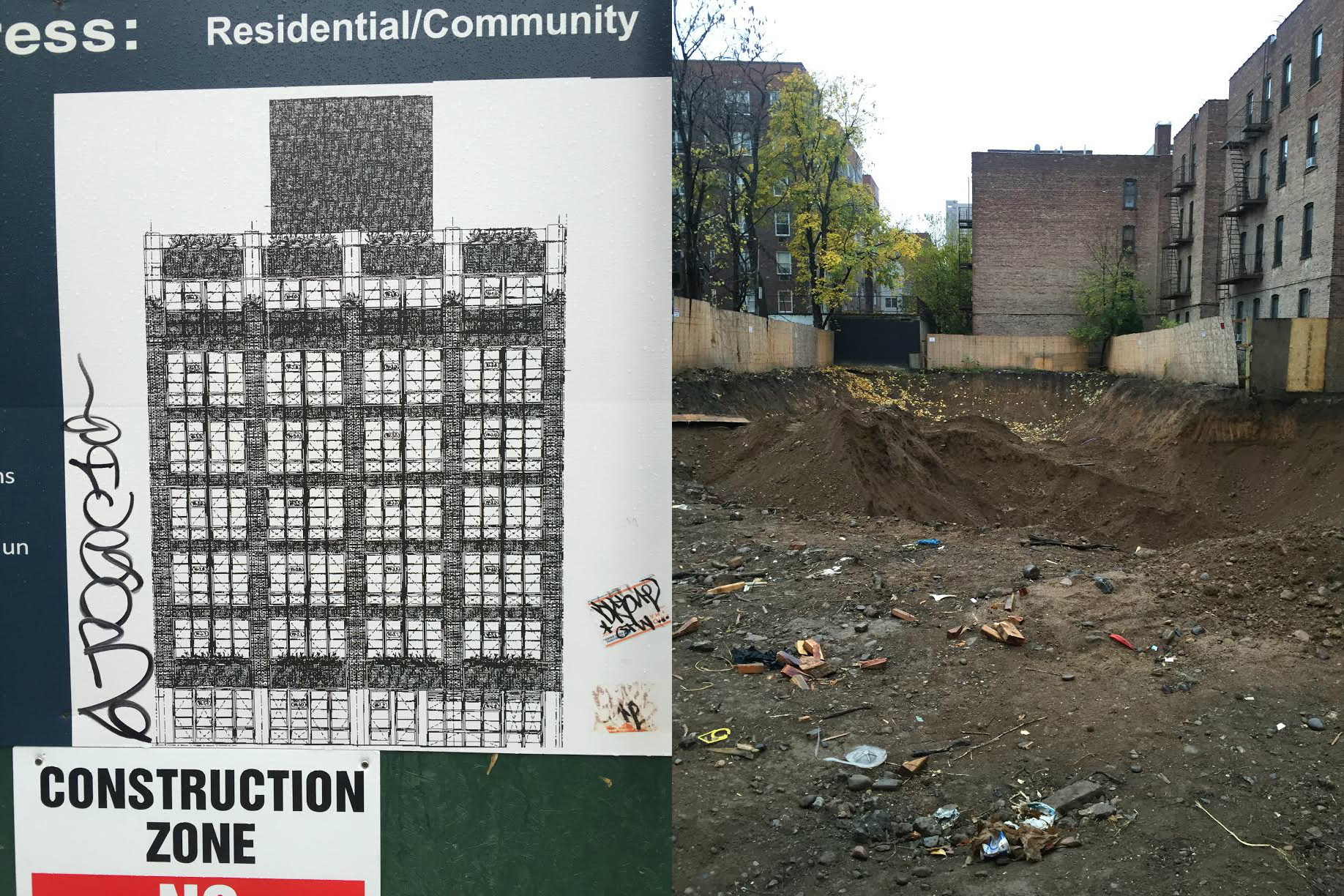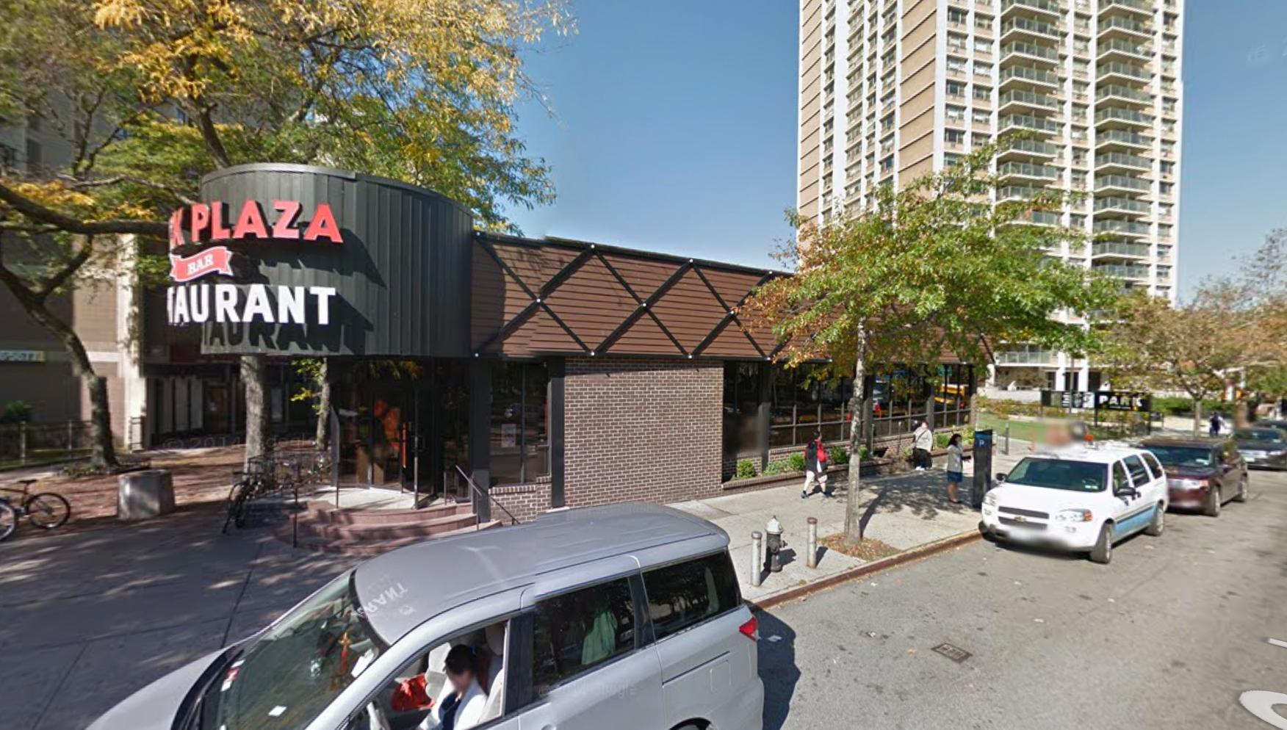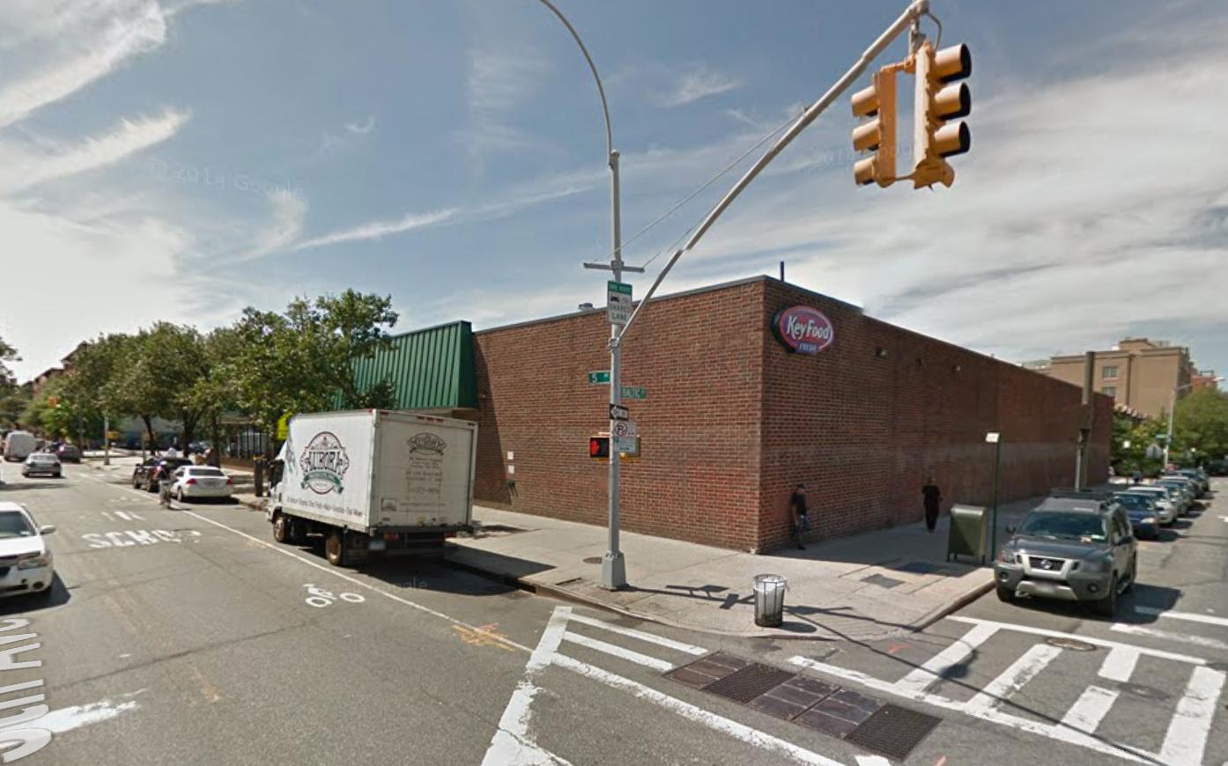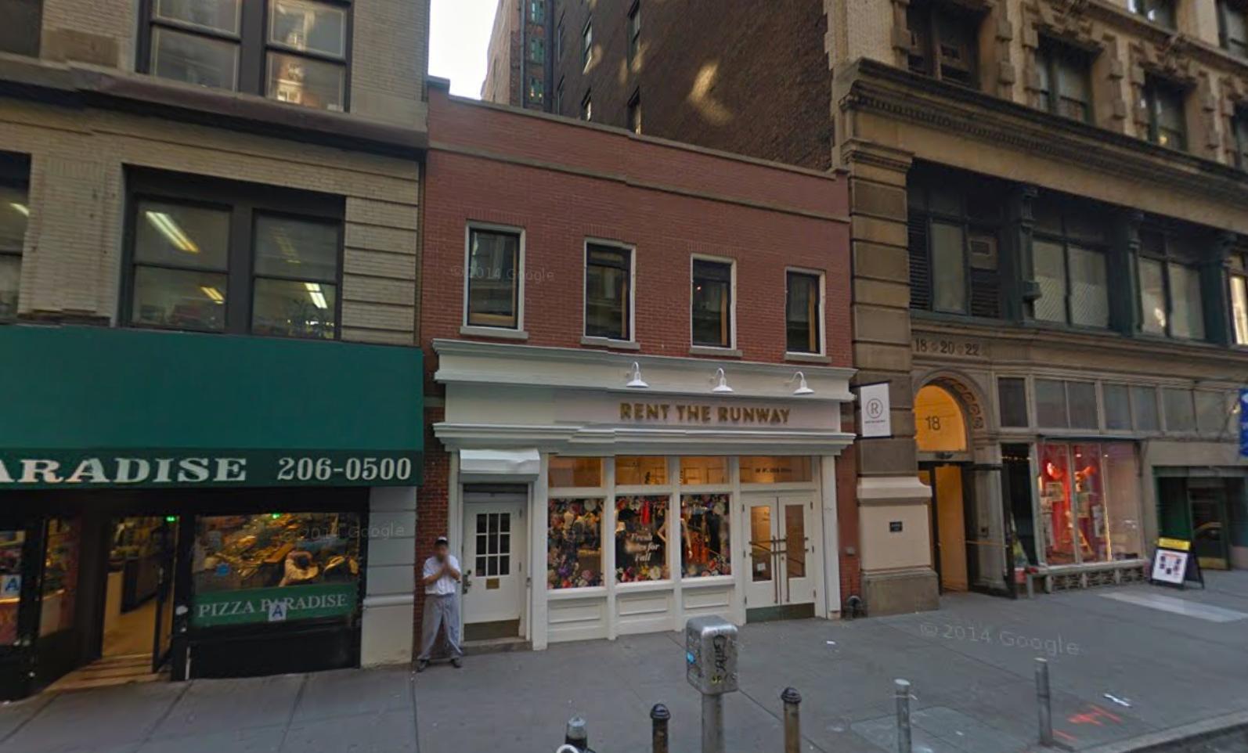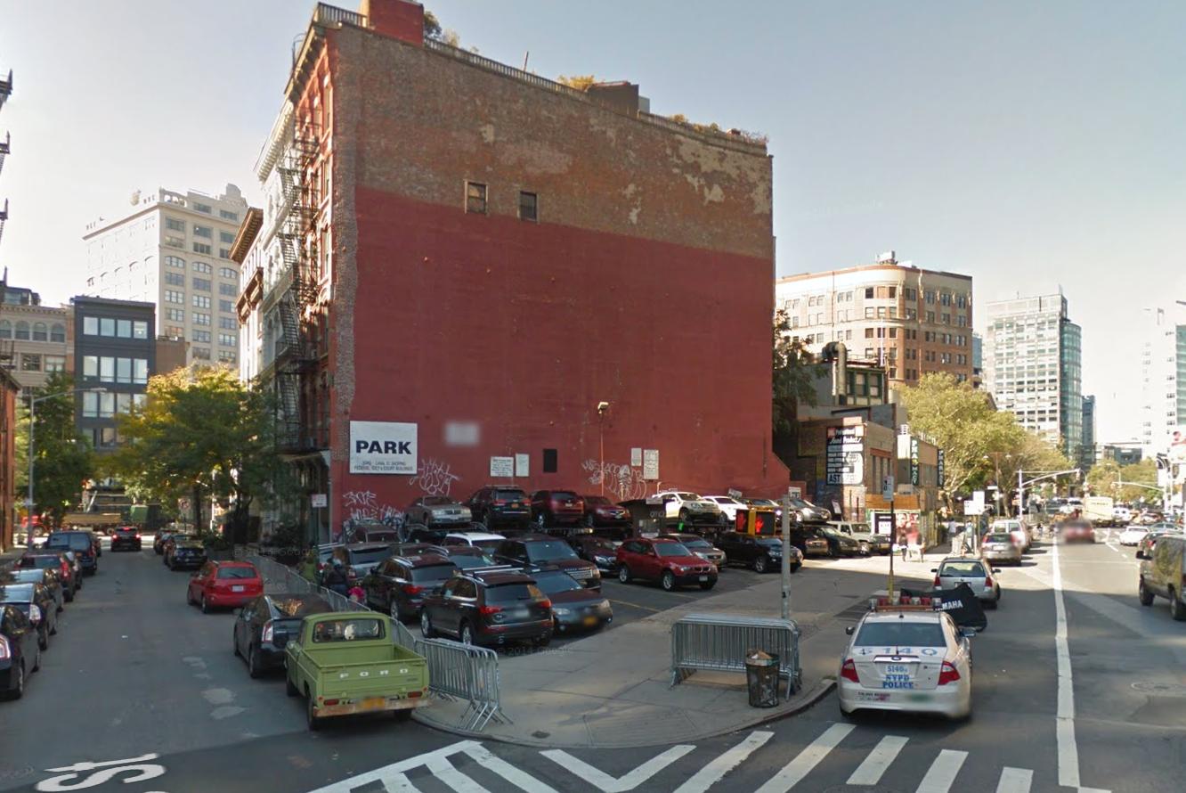Sketch Posted Of Seven-Story, 38-Unit Mixed-Use Project At 1930 Bedford Avenue, Prospect Lefferts Gardens
Back in April of this year, YIMBY reported on applications for a seven-story, 38-unit mixed-use building at 1930 Bedford Avenue, in Prospect Lefferts Gardens, and now an on-site sketch of the project has been posted, courtesy of photographer Tectonic. It will measure 38,236 square feet in total and will include 7,441 square feet of health care offices on the ground and second floors. Residential units begin on the third floor and should average 810 square feet apiece. Though two two wood-framed structures were demolished over the summer, construction has yet to begin. Nik Lavrinoff is developing and Z Architecture is designing.

