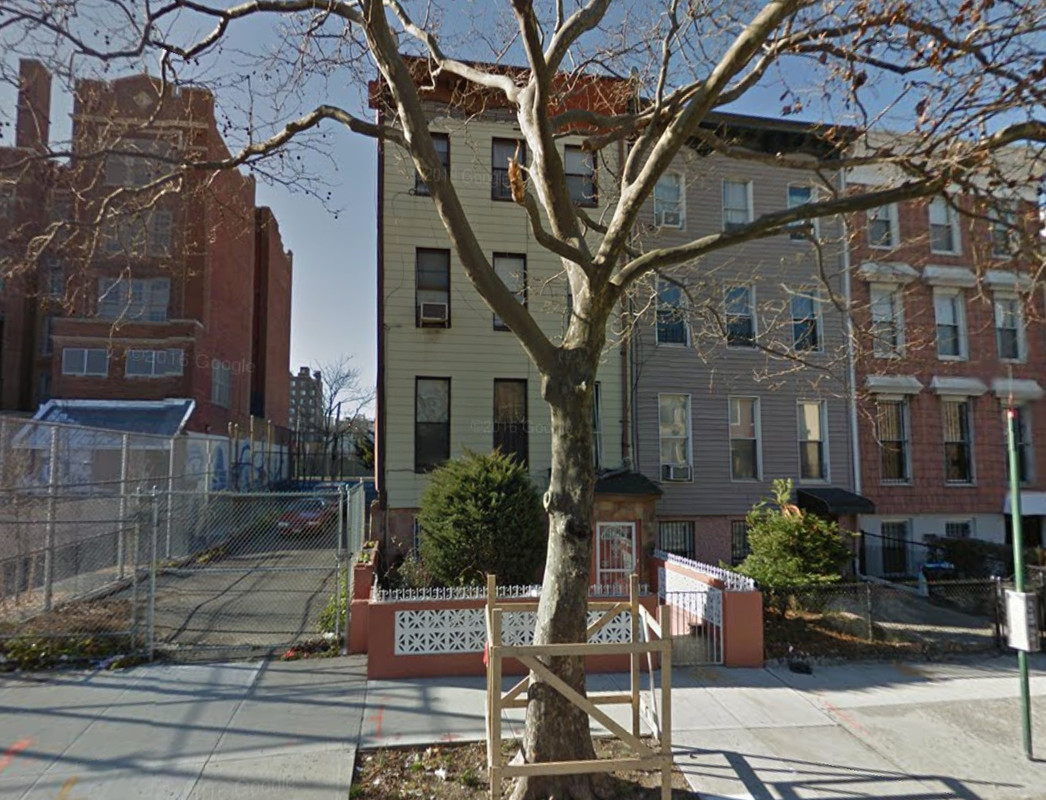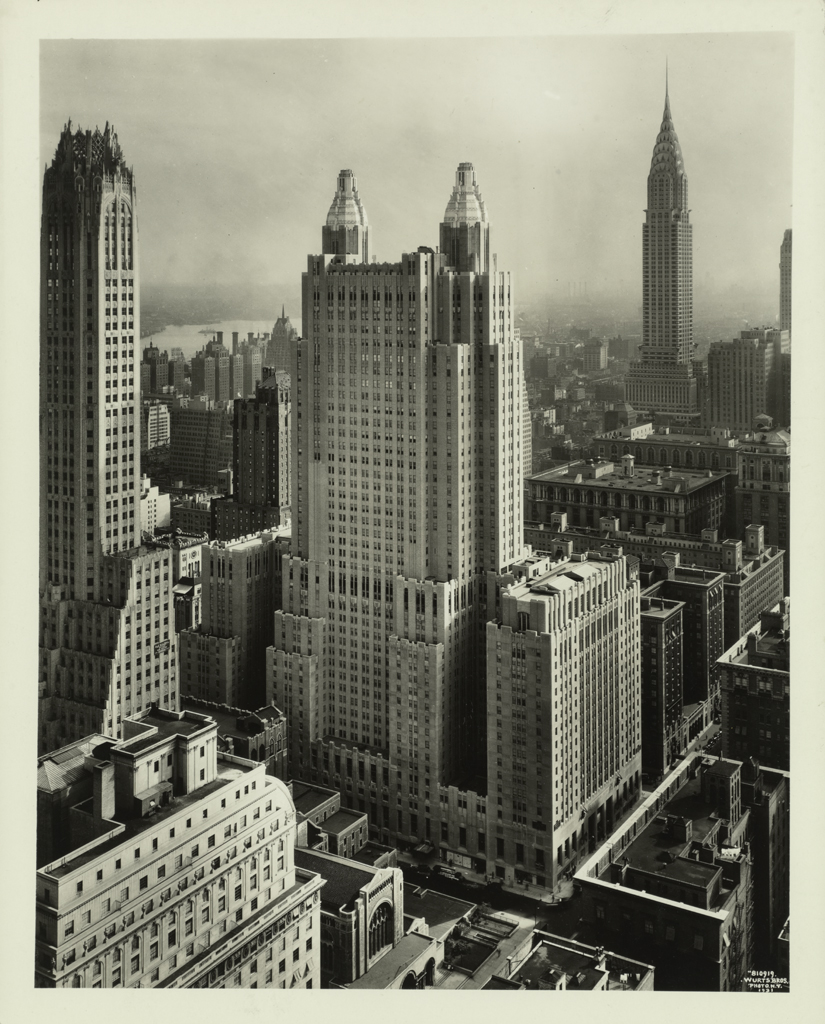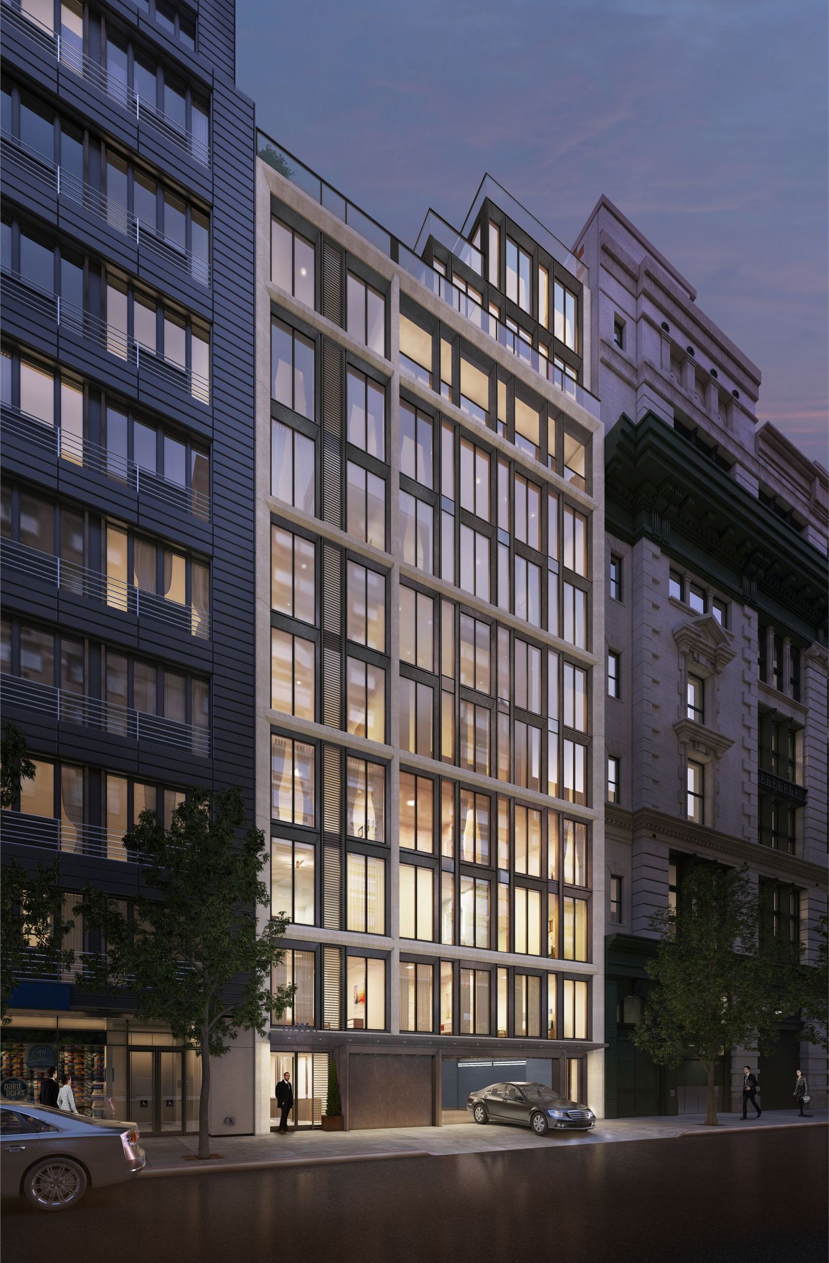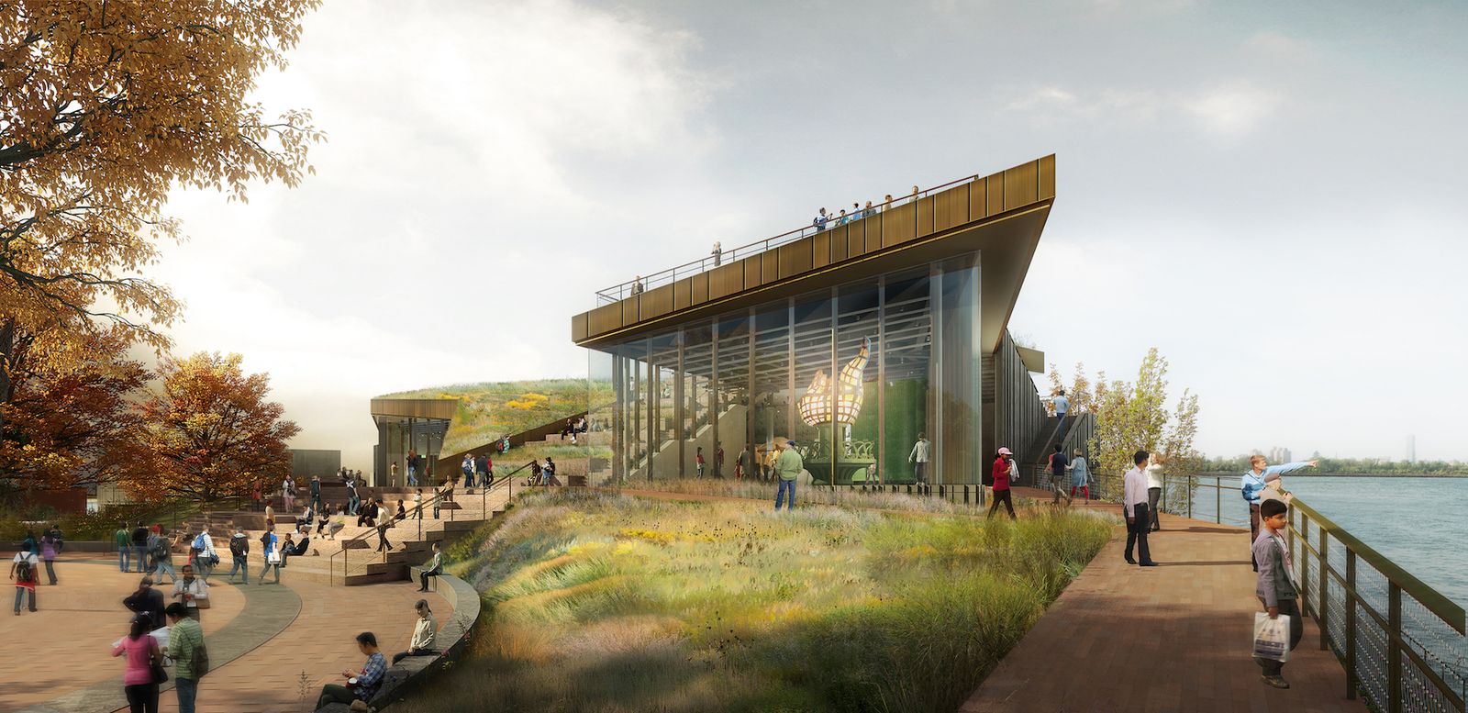Five-Story, Two-Unit Mixed-Use Building Planned At 208 Nostrand Avenue, Bedford-Stuyvesant
An anonymous Brooklyn-based LLC has filed applications for a five-story, two-unit mixed-use building at 208 Nostrand Avenue, in western Bedford-Stuyvesant. The projec, measuring 7,649 square feet, will contain a synygogue on the basement and cellar levels, followed by a duplex apartment on the first and second floors, topped by a triplex apartment on the third through fifth floors. Timothy Lee’s Elmhurst-based architecture firm is the architect of record. The 20-foot-wide, 2,000-square-foot lot is occupied by a three-story townhouse. Demolition permits have not been filed. The Myrtle-Willoughby Avenues stop on the G train is three blocks away.





