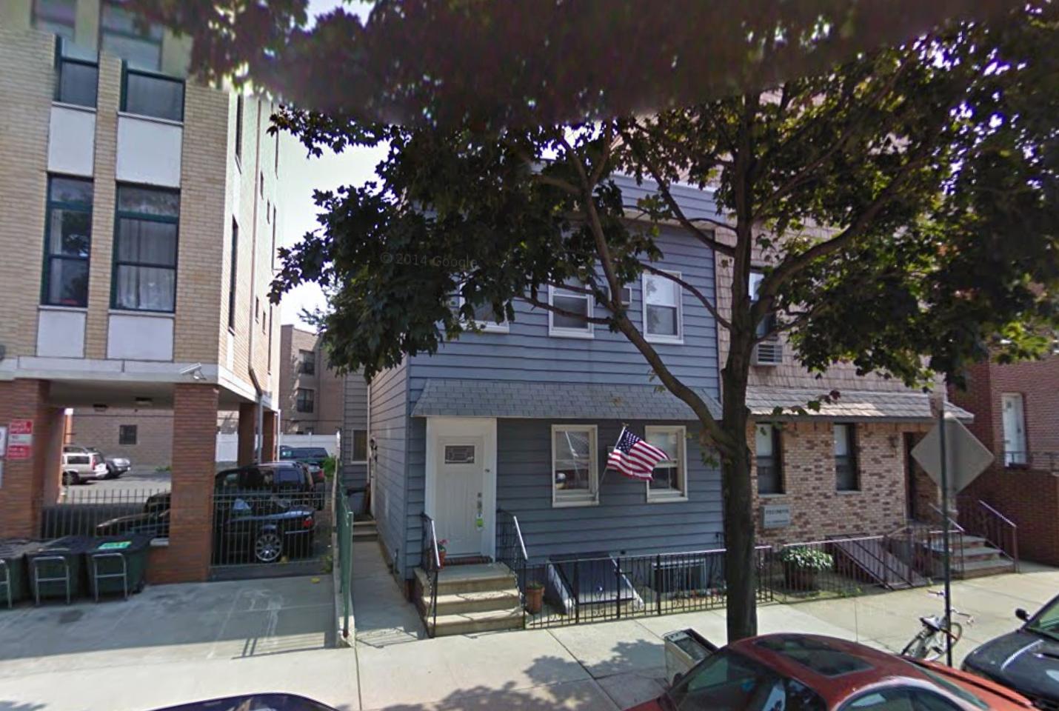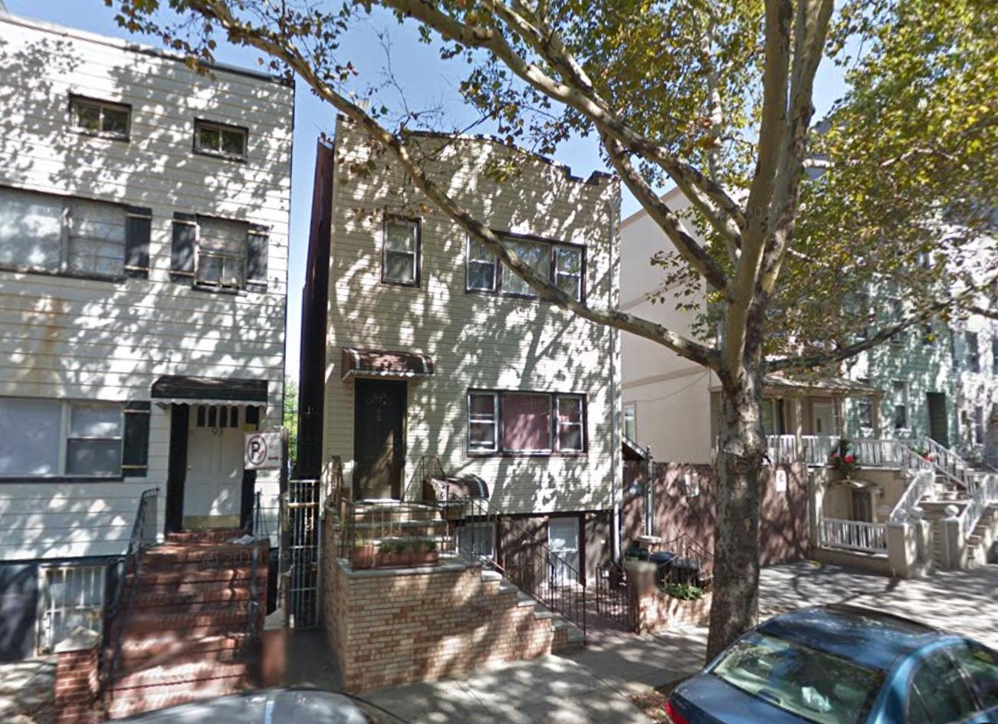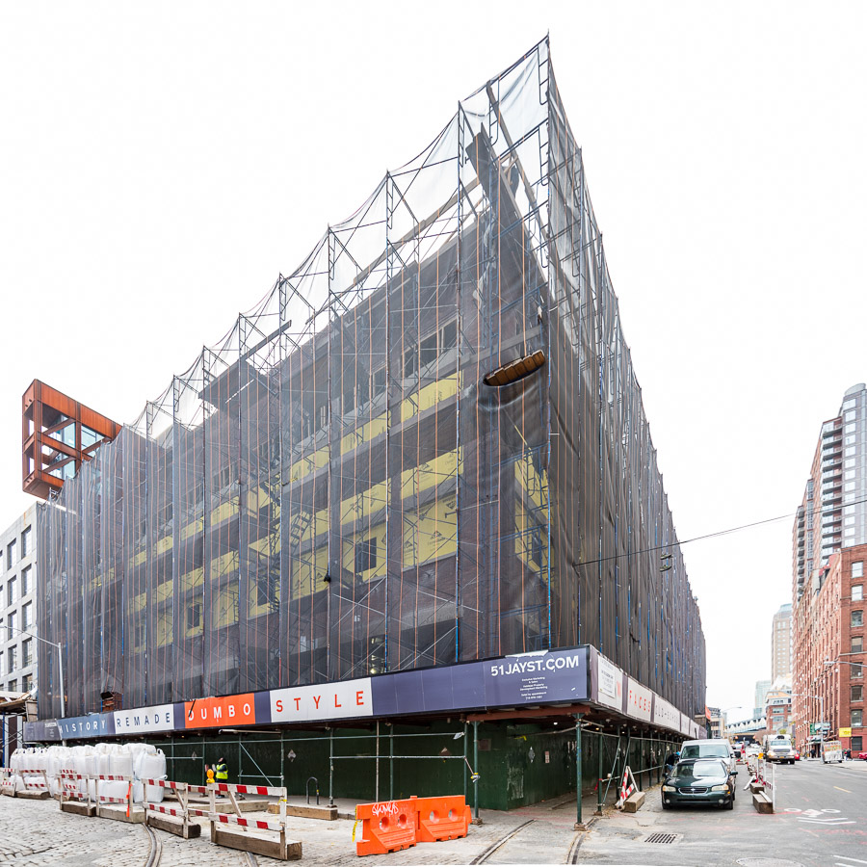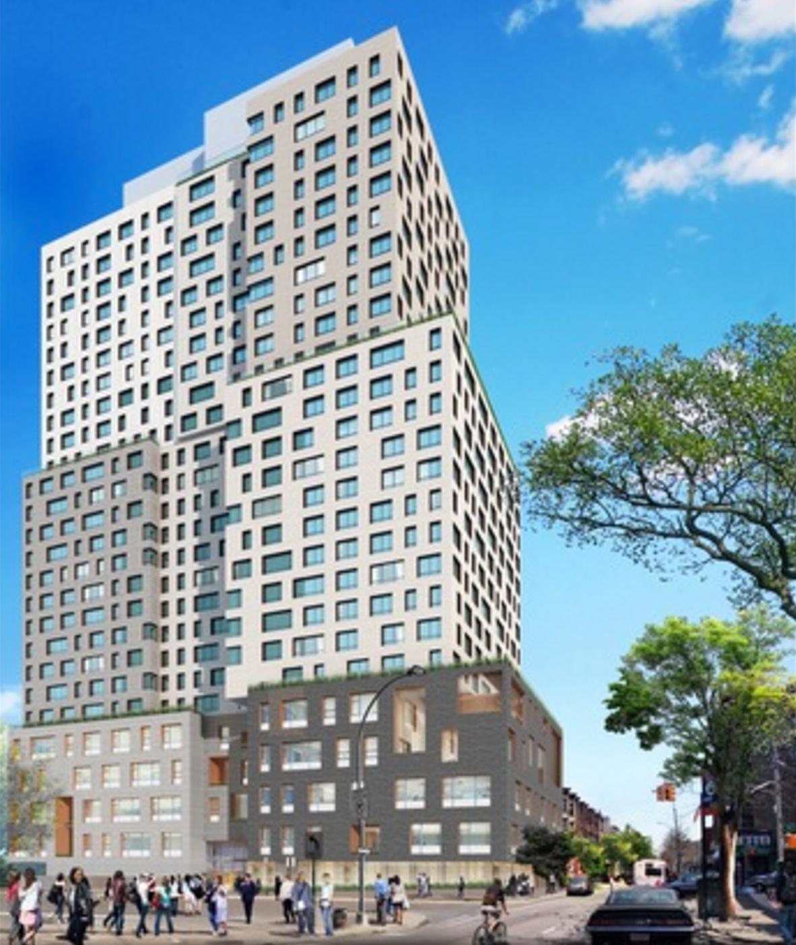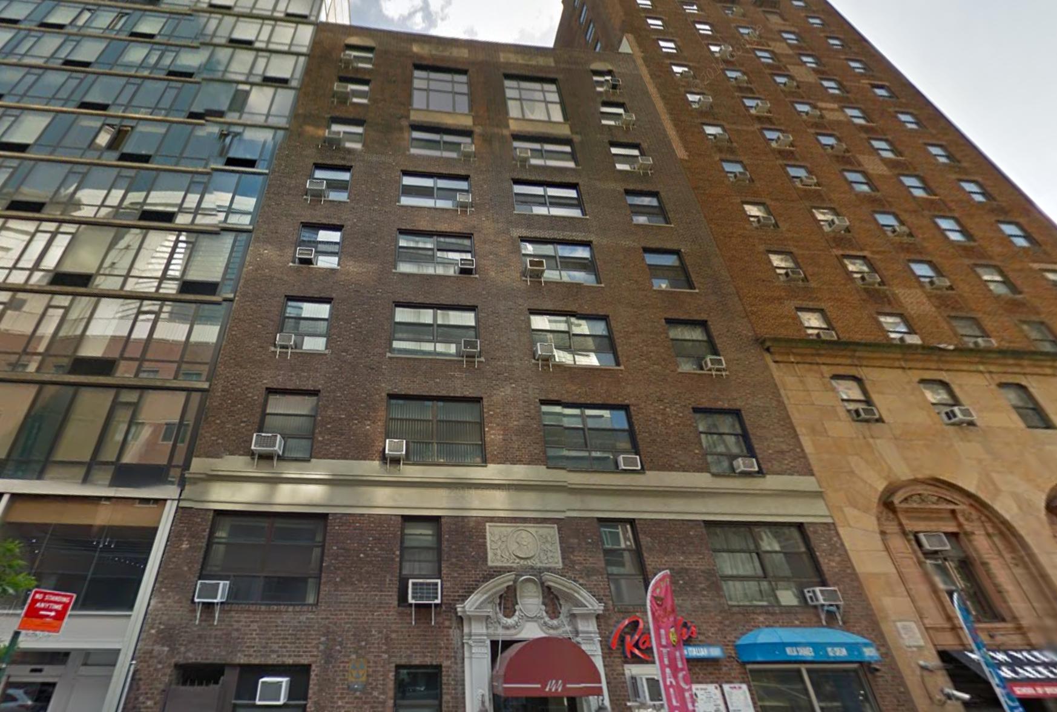Four-Story, Five-Unit Residential Project Planned At 230 Withers Street, Williamsburg
Urban View Realty has filed applications for a four-story, five-unit residential building at 230 Withers Street, in northern Williamsburg, located four blocks from the Graham Avenue stop on the L train. The structure will measure 5,717 square feet in total, which means units will average a spacious 1,143 square feet apiece. The unit on the fourth floor will also feature a fifth-floor penthouse, and Woody Chen’s Elmhurst-based Infocus Design & Planning is the applicant of record. An existing two-story townhouse must first be demolished.

