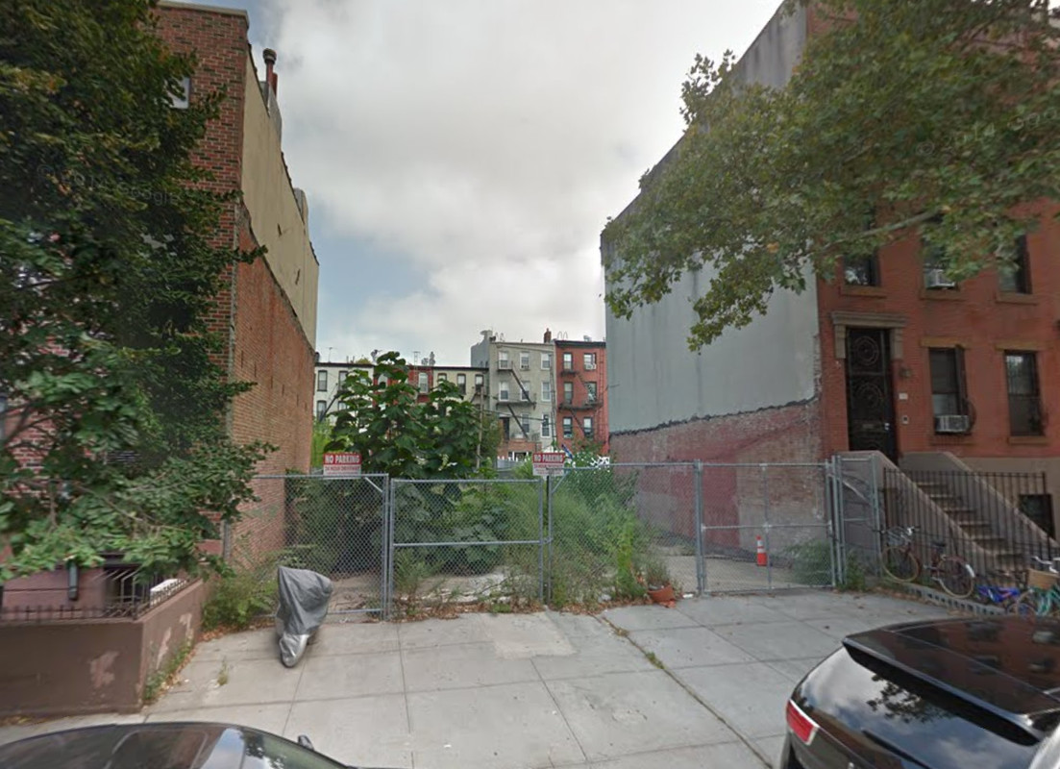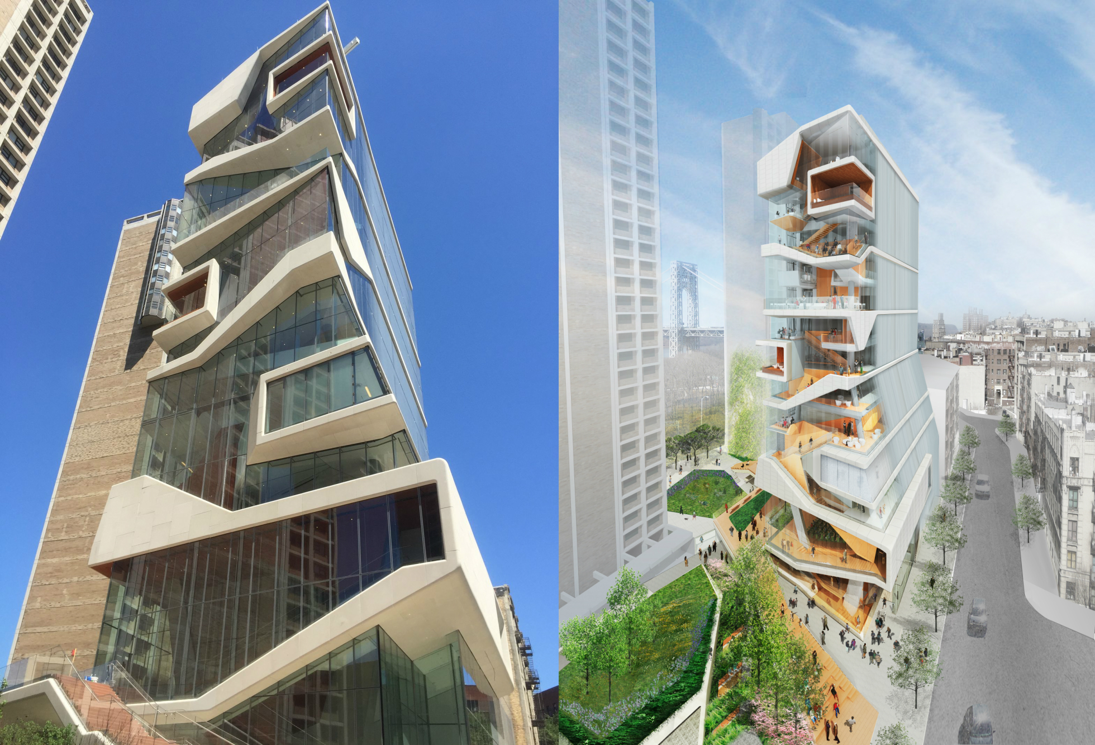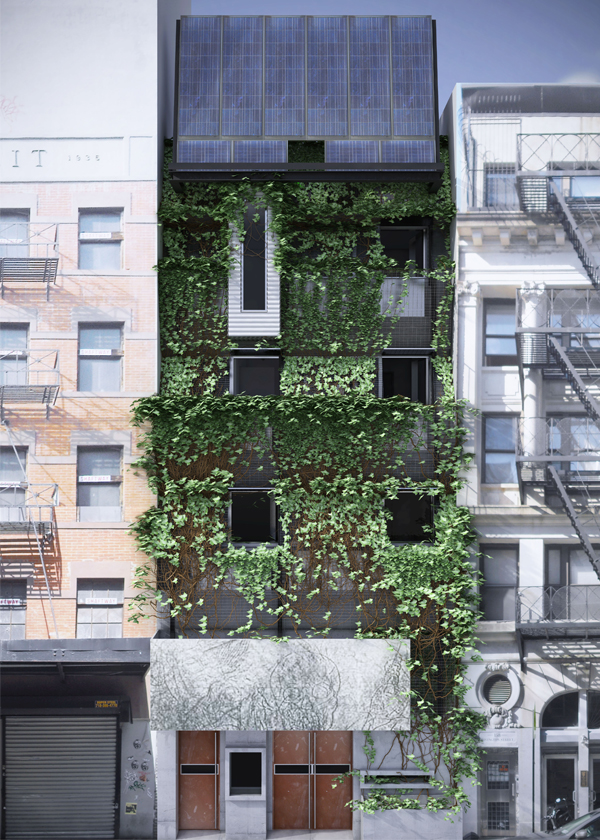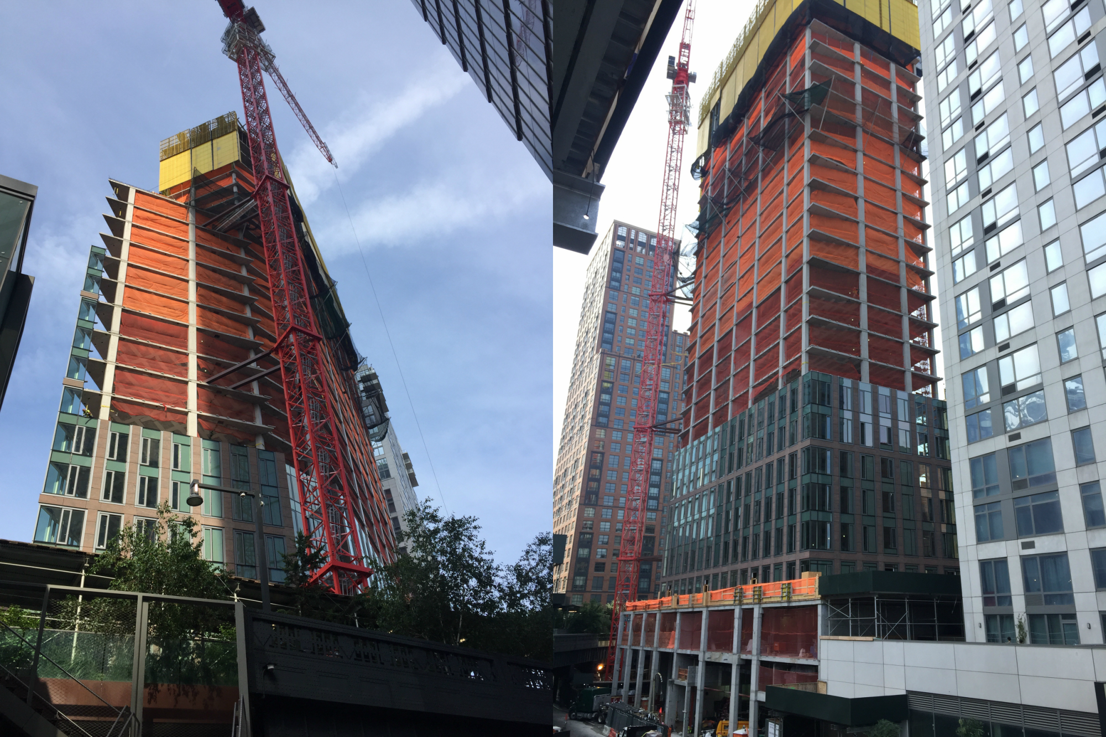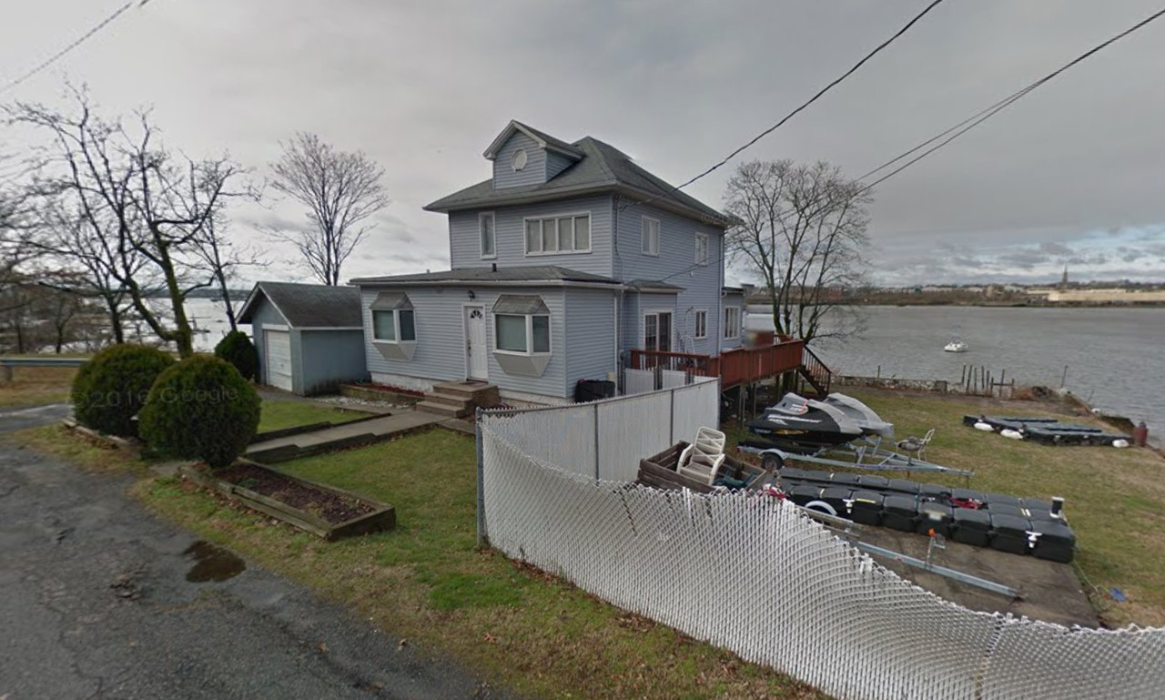Four-Story, Six-Unit Residential Building Filed at 145 Huntington Street, Carroll Gardens
Brooklyn-based EM Development has filed applications for a four-story, six-unit residential building at 145 Huntington Street, in southern Carroll Gardens. The structure will measure 8,978 square feet, which means its residential units should average 1,496 square feet apiece, indicative of condominiums. There will be two units per floor on the ground and second floors, followed by two more apartments across the top two floors. Paul Lombardi’s Brooklyn-based Design Studio Associates is the architect of record. The 42-foot-wide, 4,657-square-foot property is currently vacant. The site is located three blocks from the Smith-Ninth Streets on the F and G trains.

