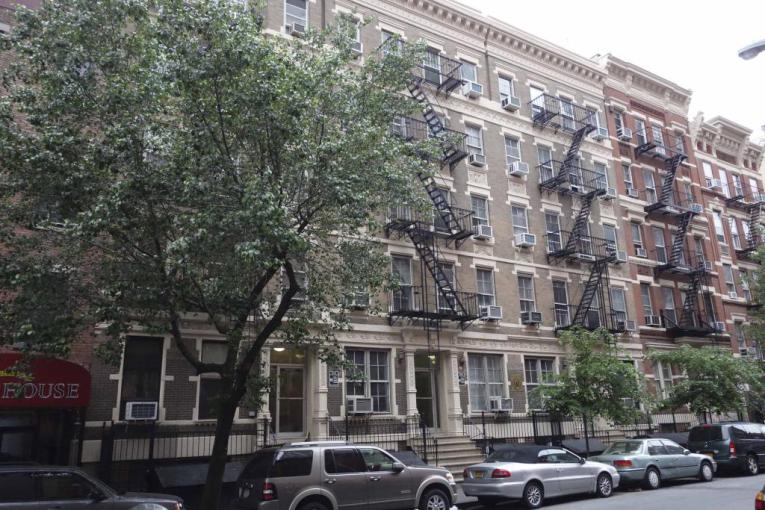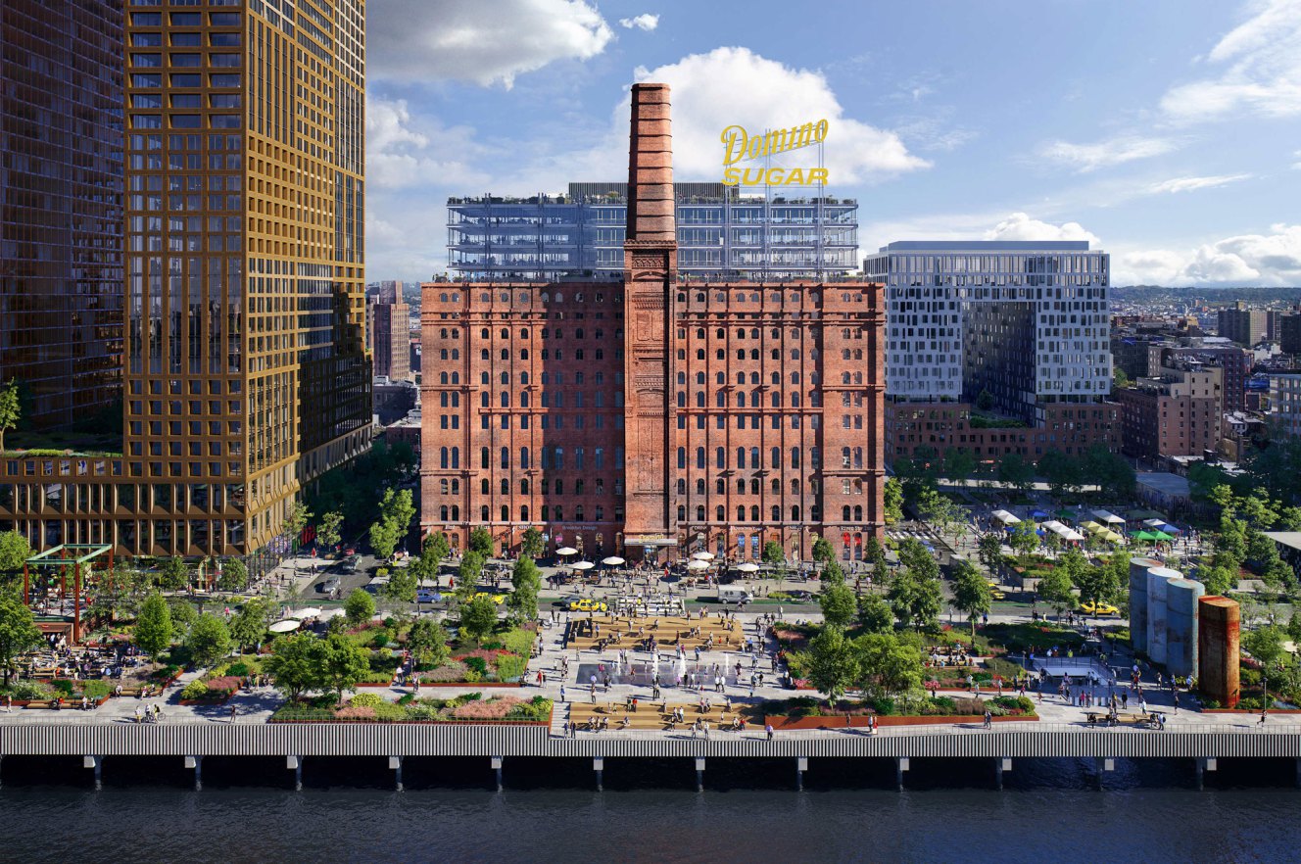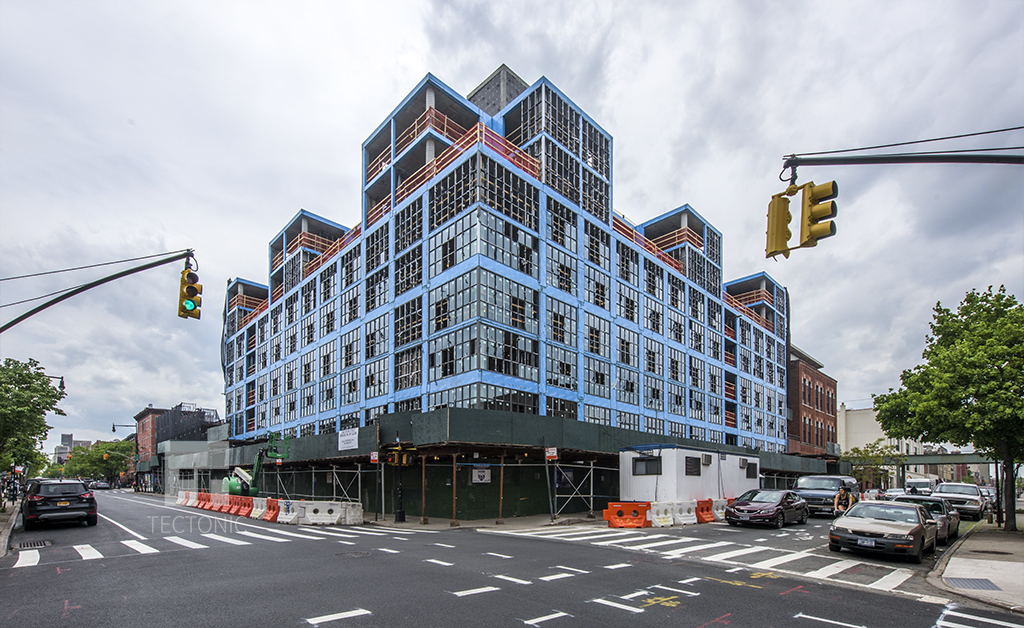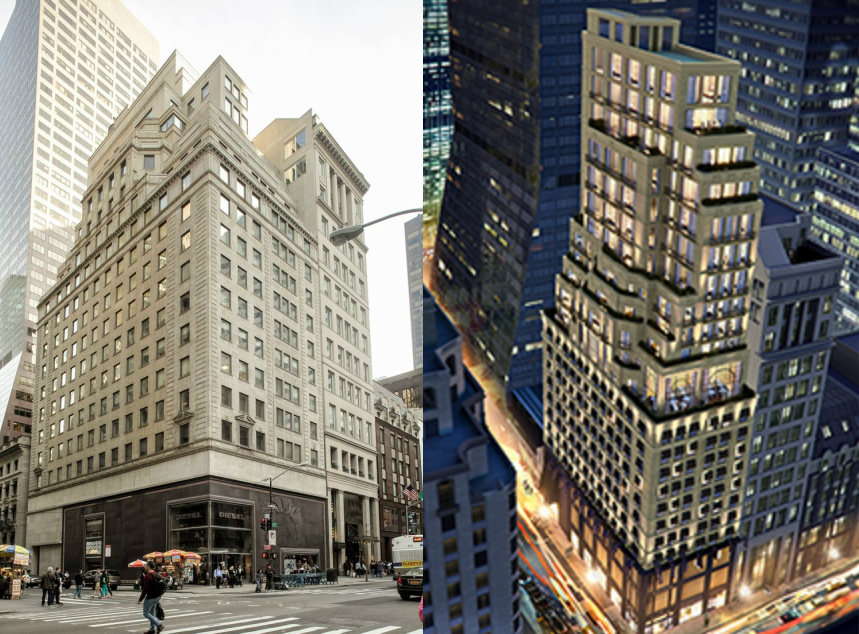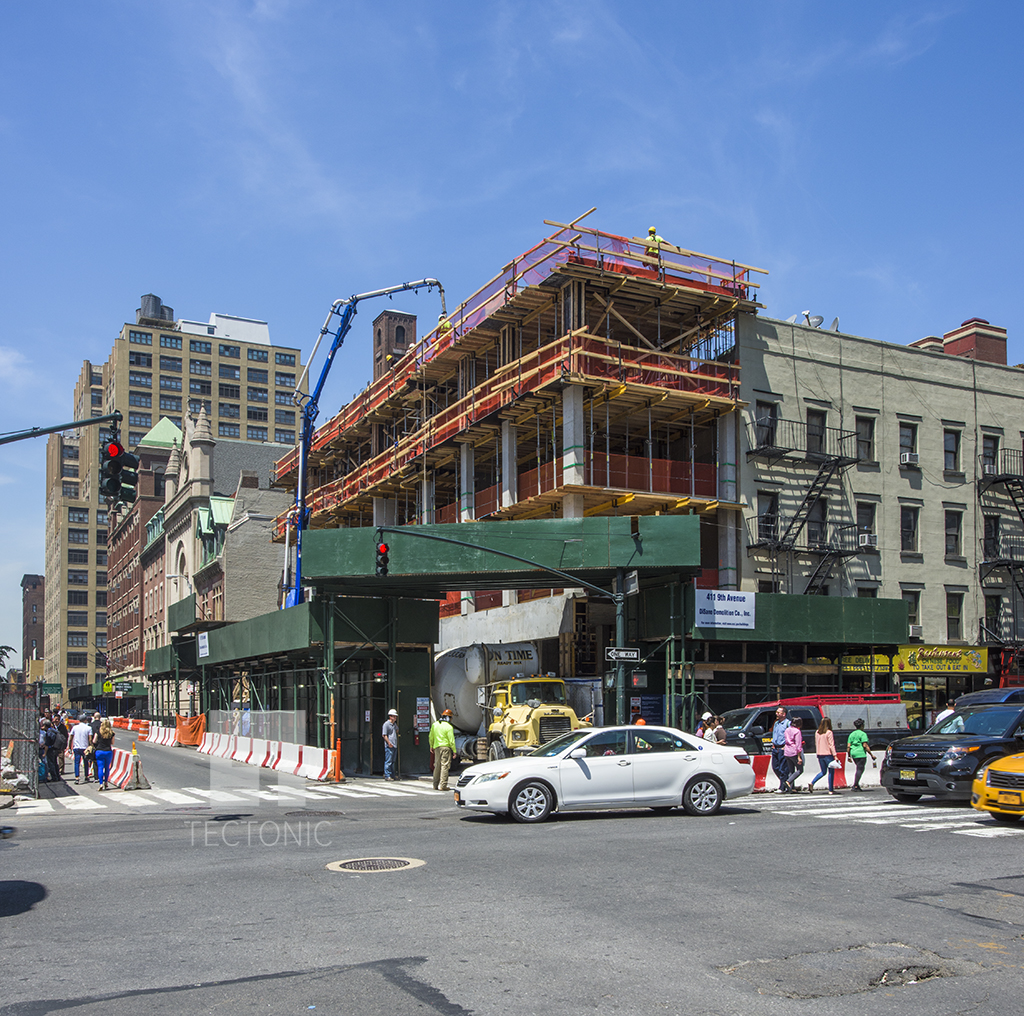85,000 Square-Foot, 300-Key MOXY Hotel Planned At 112-120 East 11th Street, East Village
This morning, we had hotel news for you. Now, we have more. In April, Lightstone Group acquired, for $127 million, a six-building, 181-unit residential portfolio for that comprises of 112-120 East 11th Street and 85 East 10th Street, in the East Village. The developer is currently planning to build a 85,000-square-foot, roughly 300-key boutique hotel at 112-120 East 11th Street, according to The Real Deal. Marriott International’s MOXY Hotels will be the operator. The five-story buildings at 112-120 East 11th Street currently contain 75 residential units across five buildings and are expected to be demolished. The other six-story, 106-unit building at 85 East 10th Street will remain and is expected to be sold off. The April acquisition was financed with an $85 million loan. The five apartment buildings at 112-120 East 11th Street represented $52.1 million, while the six story property at 85 East 10th Street traded for $75.4 million.

