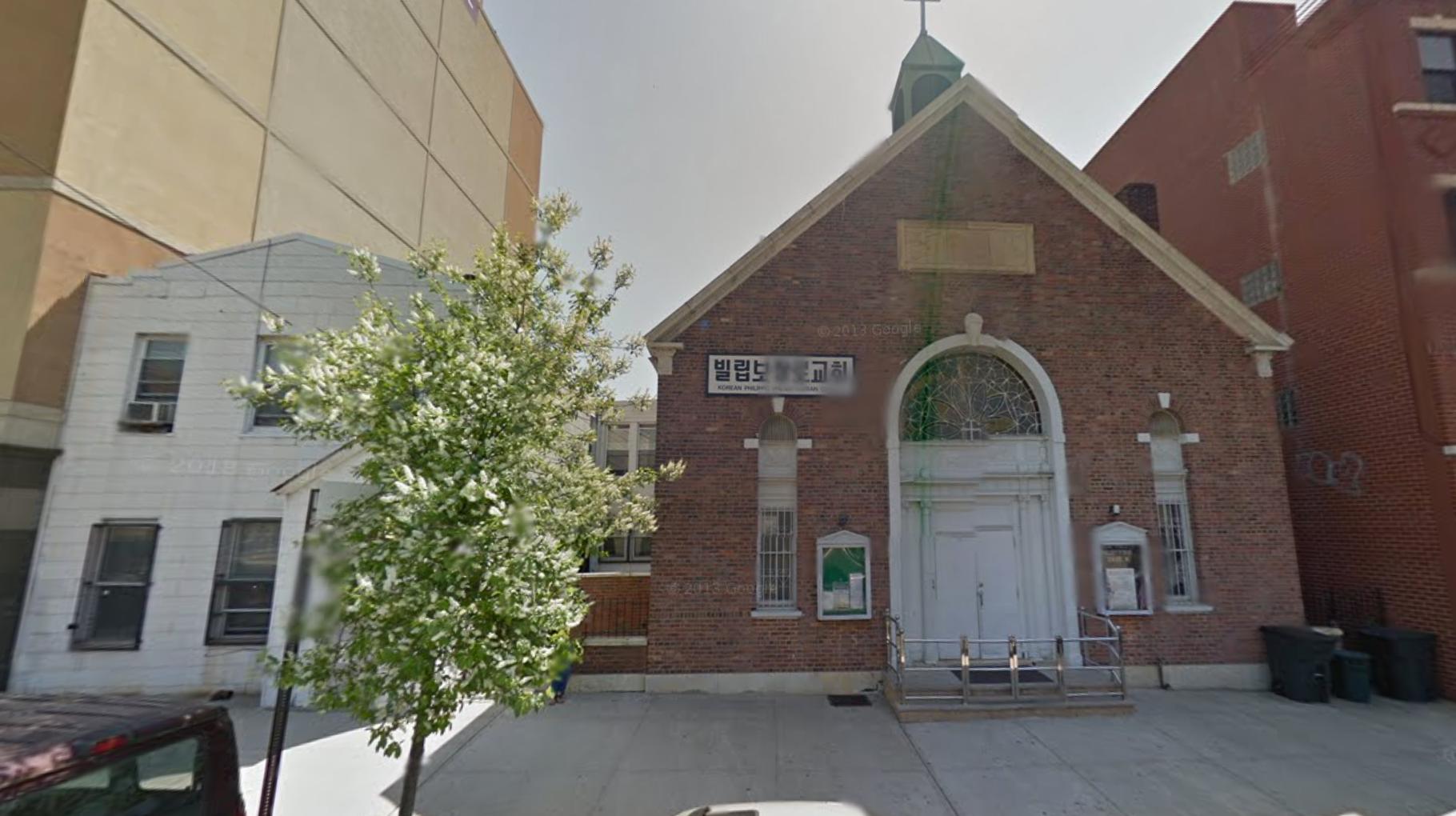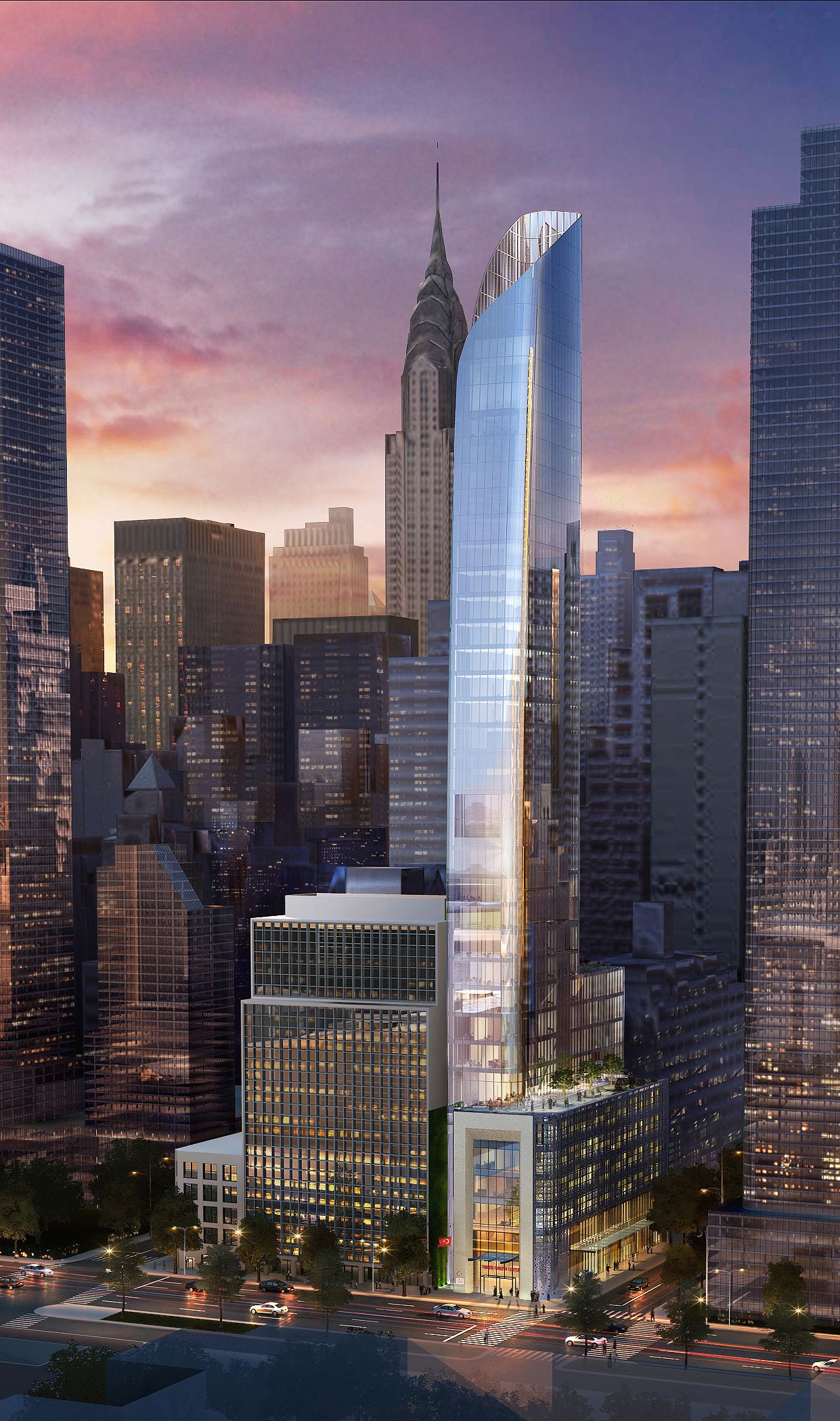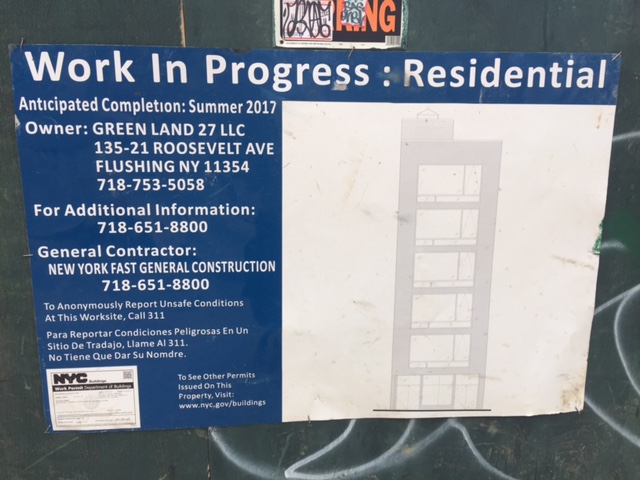Norah Jones Converting Two-Story, Two-Family Building Into Single-Family House At 172 Pacific Street, Cobble Hill
Musician and property owner Norah Jones is moving forward with converting the two-story, two-family residential building at 172 Pacific Street, in Cobble Hill, into a single-family townhouse. Brownstoner reports all of the needed approvals are in place to do the conversion, which includes partially demolishing the rear of the property and replacing it with a new rear extension that will include a sliding glass door on the ground floor and French doors and Juliette balconies on the second floor. In all, the structure will see its residential space go from 3,552 square feet to 3,085 square feet. Baxt Ingui Architects is designing the renovations. As the property sits within the Cobble Hill Historic District, the Landmarks Preservation Commission had to approve of the project, which it did in November of 2015. The house was purchased for $6.25 million in 2015.





