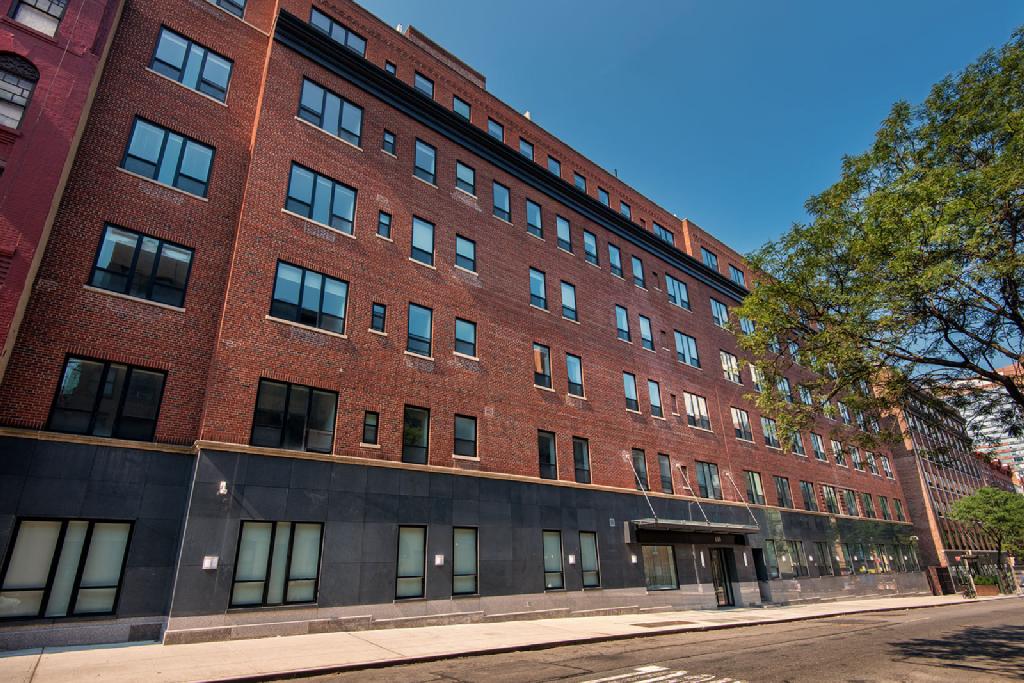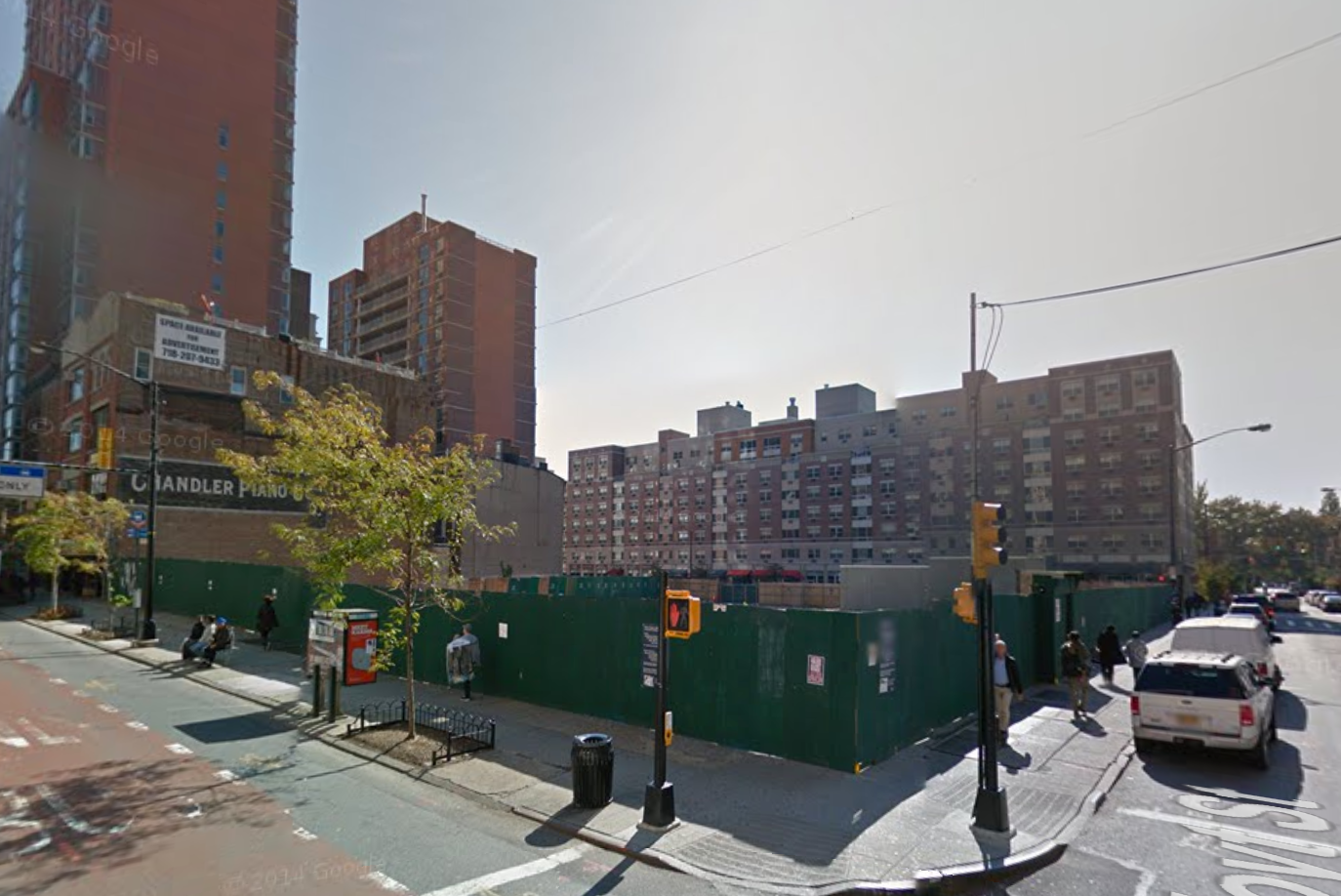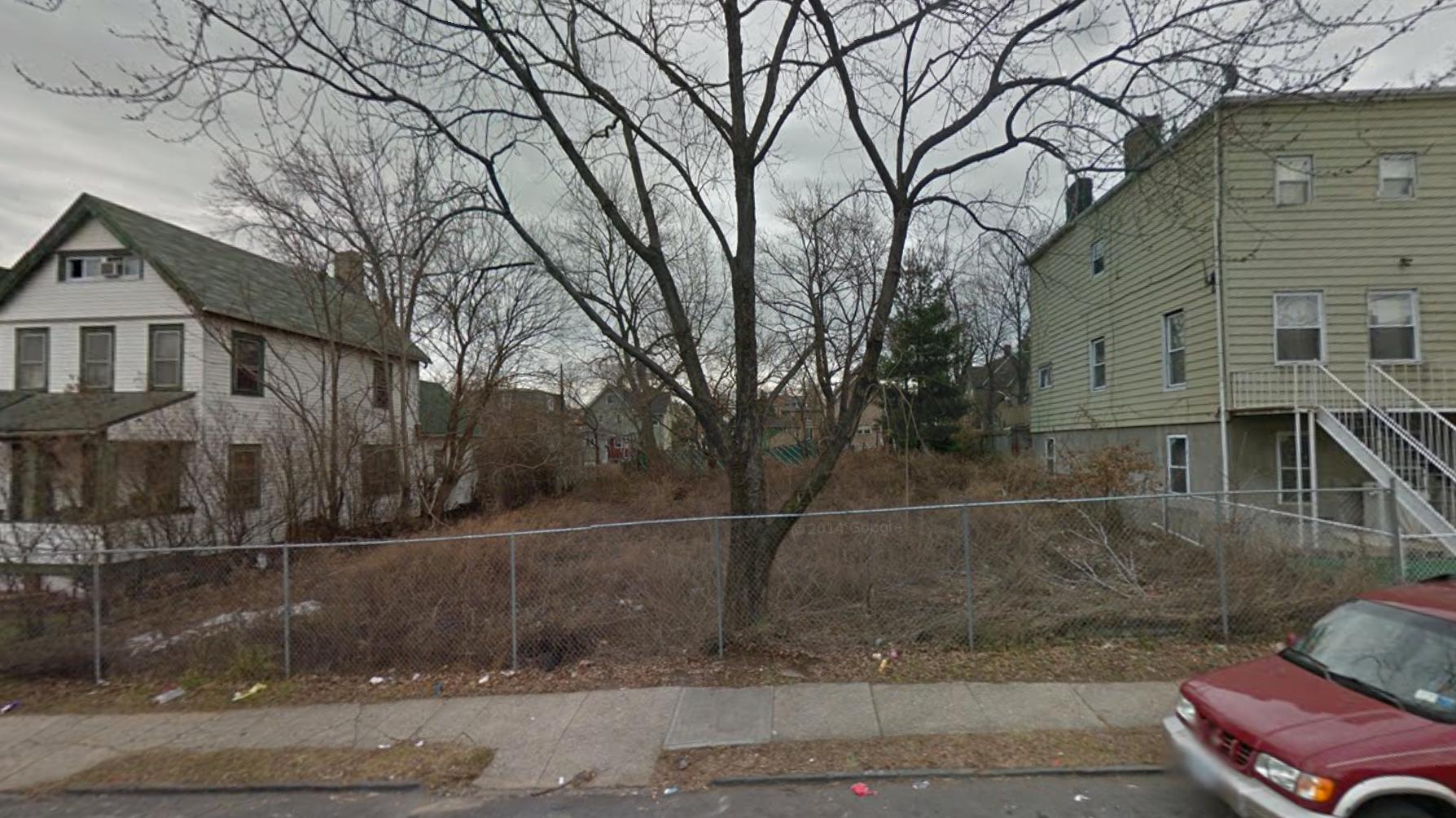Seven-Story, 155-Unit Condo Conversion Planned At 416 West 52nd Street, Hell’s Kitchen
Gaia Real Estate is planning to convert the seven-story former St. Vincent’s hospital building at 416 West 52nd Street, in Hell’s Kitchen, into 155 condominiums. The roughly 156,000 square-foot building will boast relatively affordable units averaging about 1,000 square feet and starting at $1 million. The vacant building was acquired from the Chetrit Group back in August for $156.5 million. Earlier this year, the Chetrit Group converted the building into 156 rental apartments. [The Real Deal]





