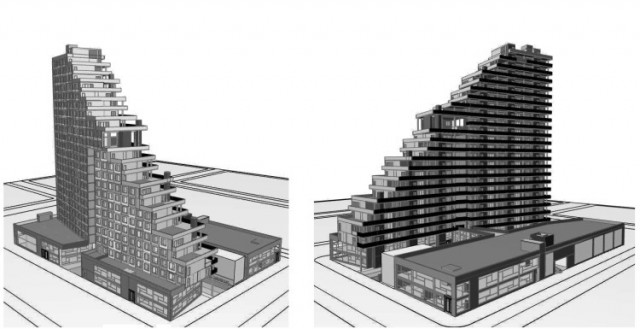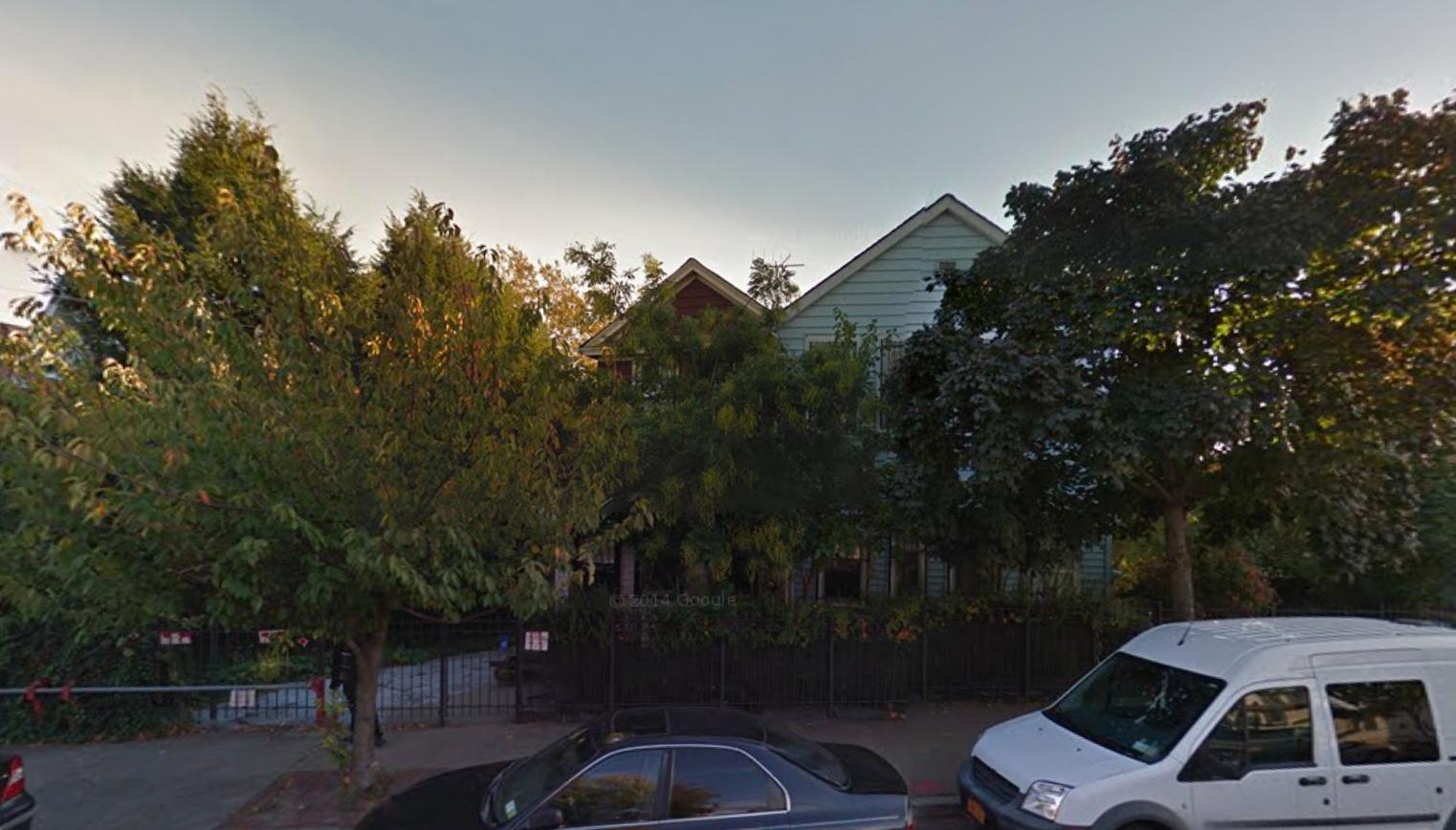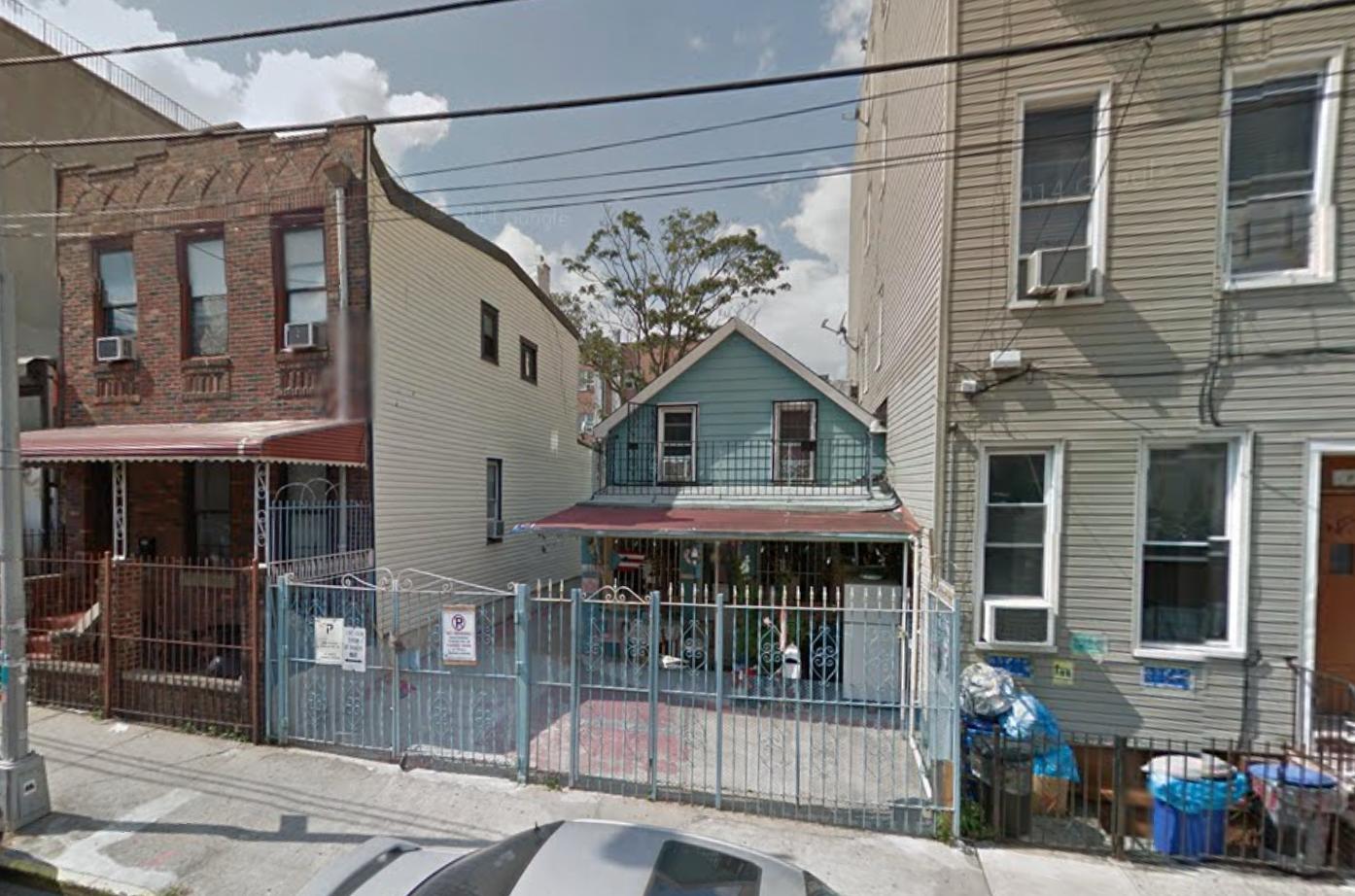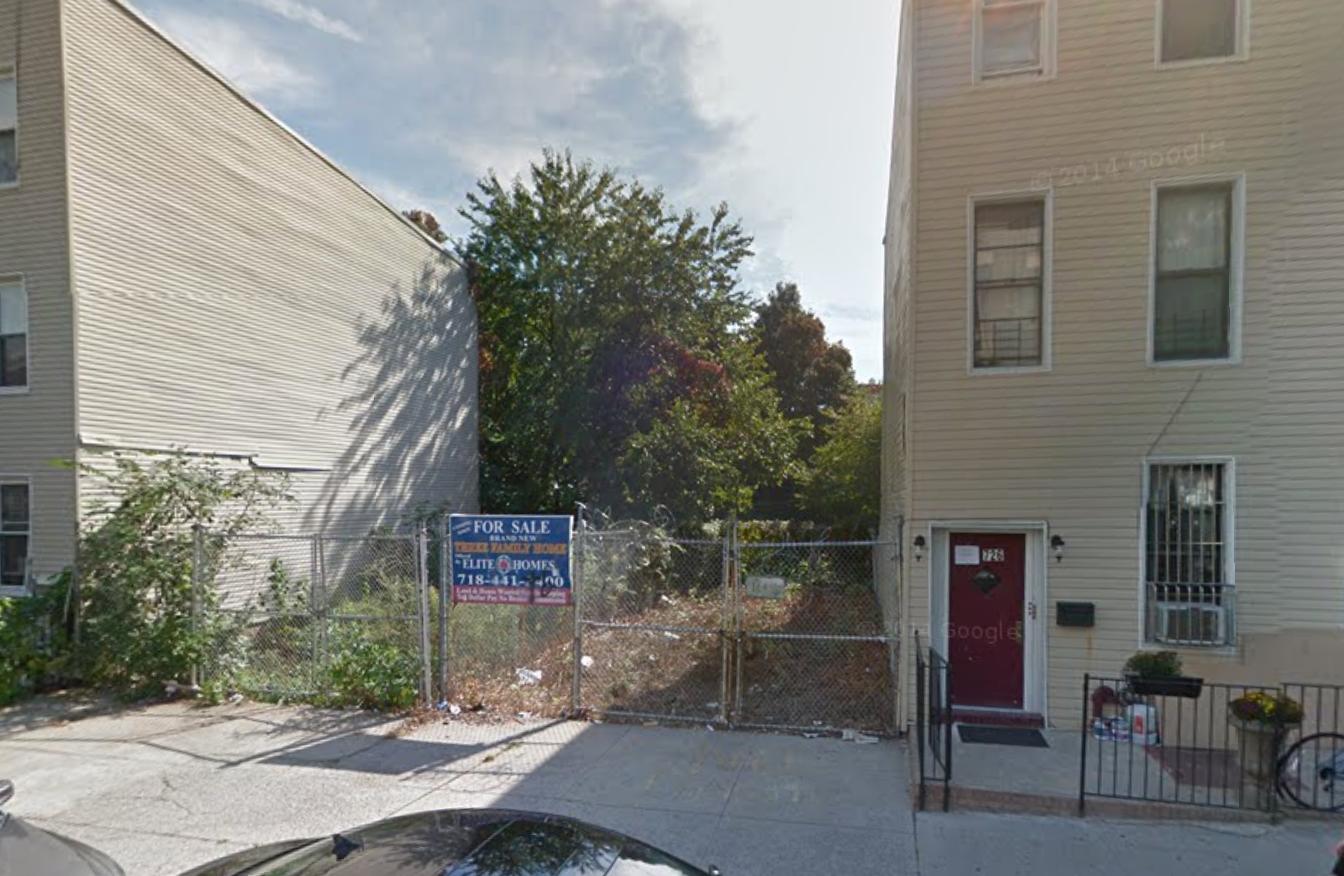Construction Begins On Staten Island’s 630-Foot New York Wheel, St. George
Fencing is up around the site of Staten Island’s planned New York Wheel, in St. George, and it appears construction is now in full motion, per the Staten Island Advance. In 2014, YIMBY brought you renderings of the 630-foot-tall Ferris wheel, which ‘New York Wheel LLC’ is developing and Starneth BV is designing (with Perkins Eastman). Completion is expected in the first half of 2017, alongside the Empire Outlets, also in St. George.





