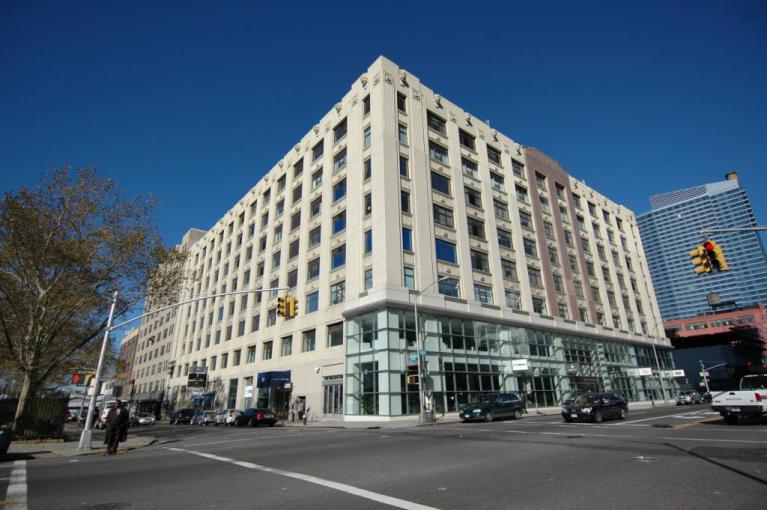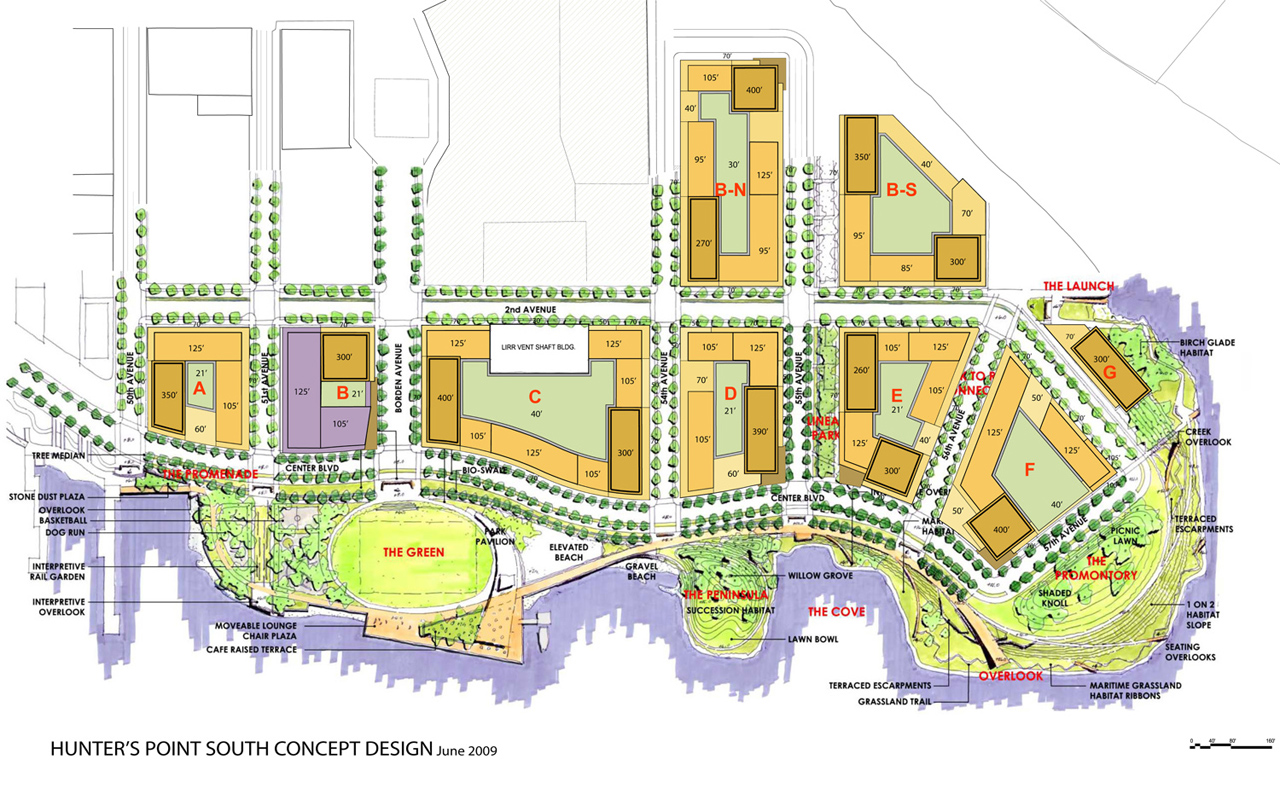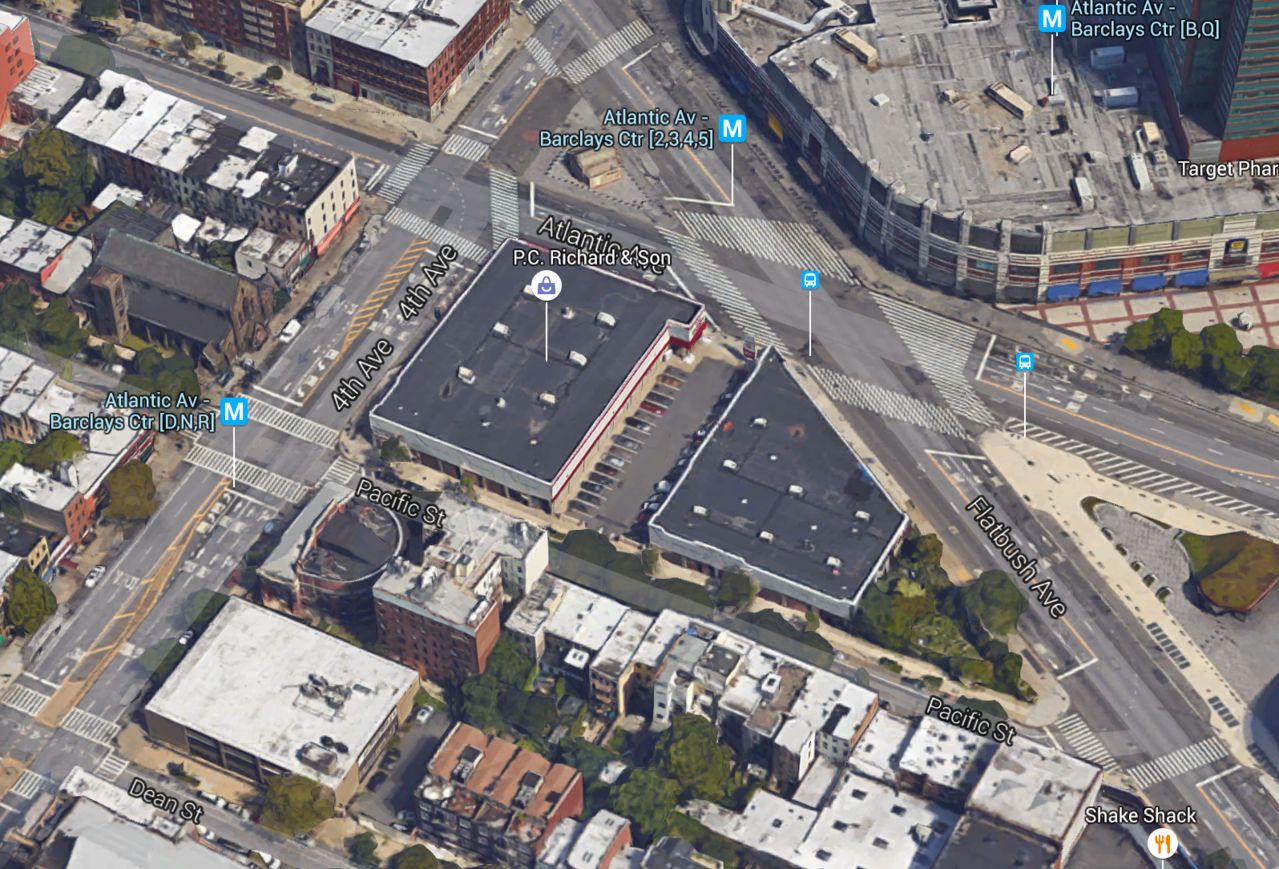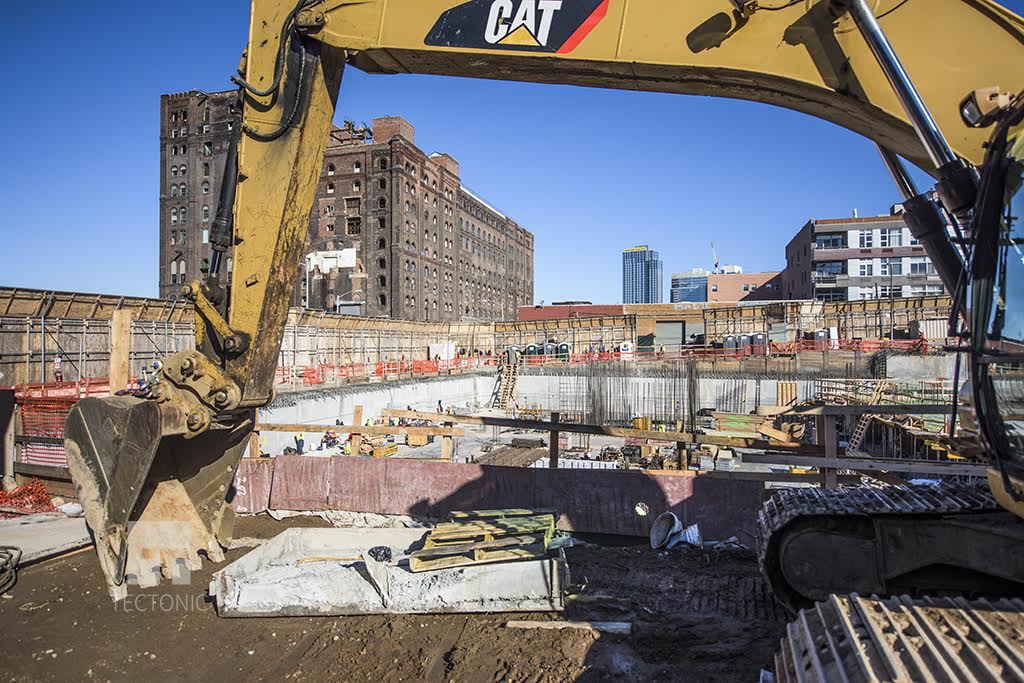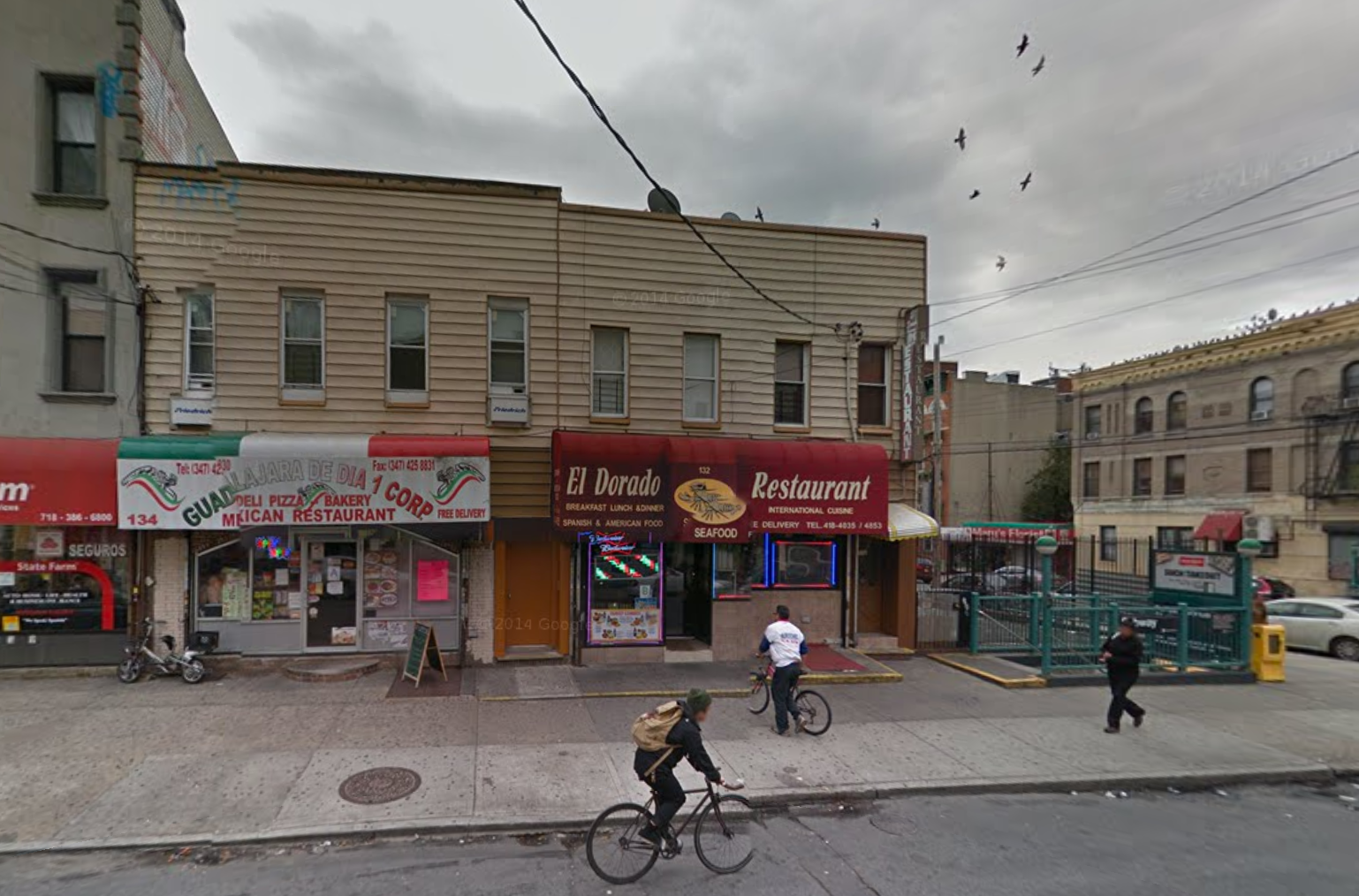Two-Story Expansion Filed For 464,000 Square-Foot Commercial Building At 787 Eleventh Avenue, Hell’s Kitchen
Last July, Georgetown Company and Bill Ackman closed on the eight-story, 464,000 square-foot commercial building at 787 Eleventh Avenue, between West 54th and 55th streets in Hell’s Kitchen, for roughly $250 million. Now the property’s new owners have filed applications to expand the building by two stories or an additional 19,784 square feet. The roof will be raised by 60 feet (to 160 feet) and the latest filings indicate there will be 400,144 square feet of designated commercial space. The ground floor will contain retail space and automobile dealerships, floors two through five will contain automobile shops and services, and floors six through 10 will be office space. Per Curbed, Ackman’s Pershing Square Capital Management will be occupying the office space. Rafael Viñoly Architects is designing the project.

