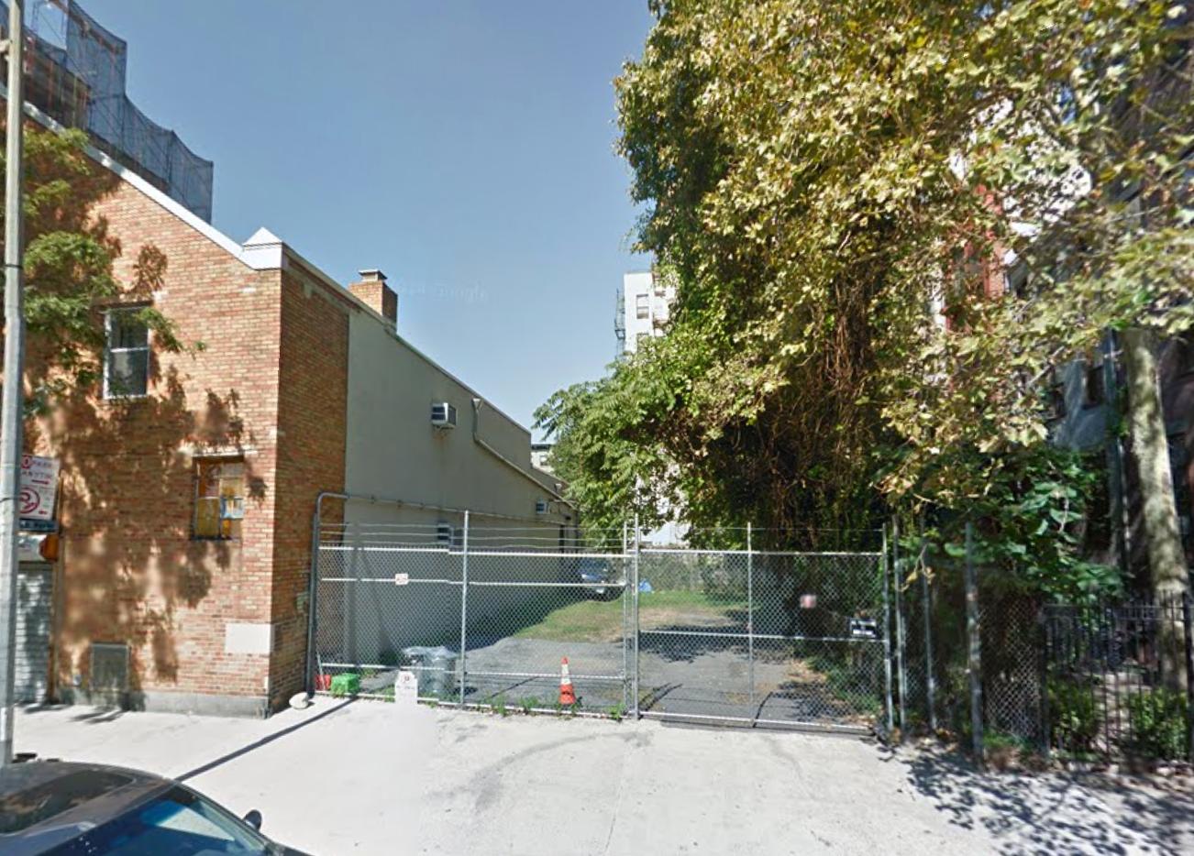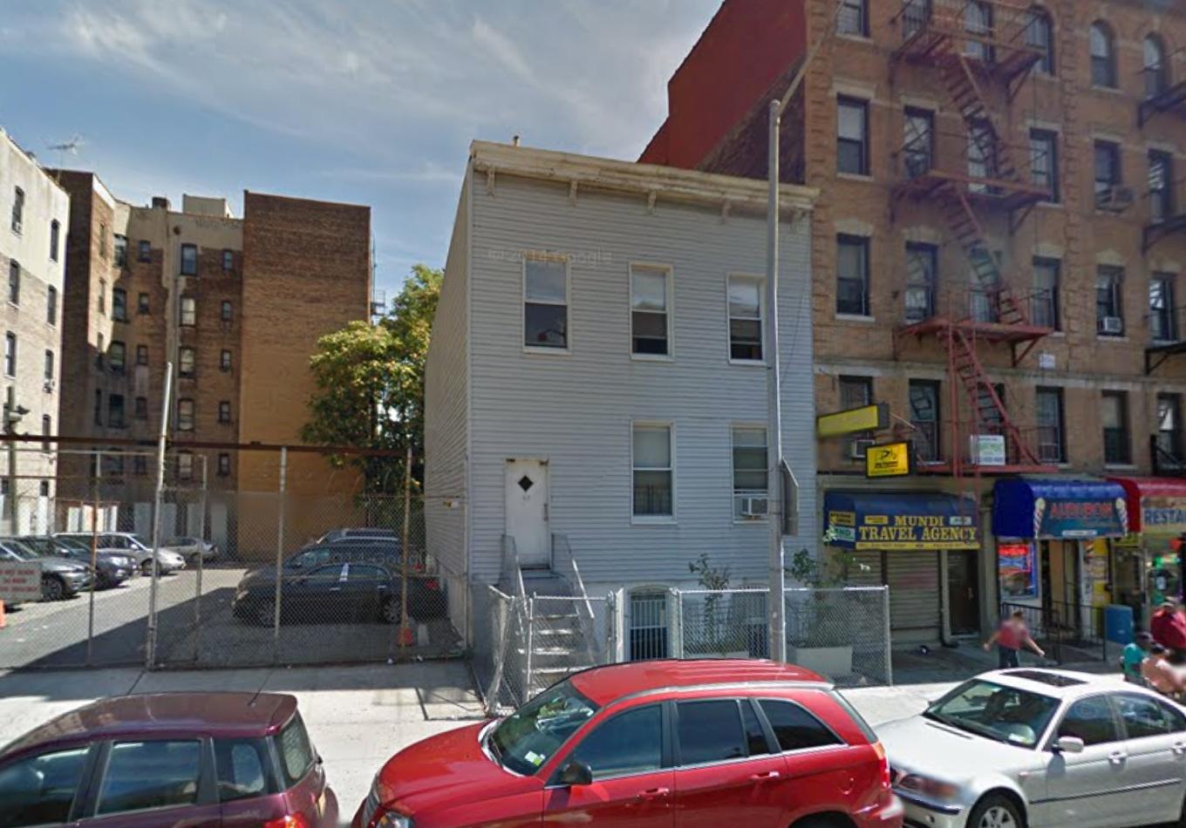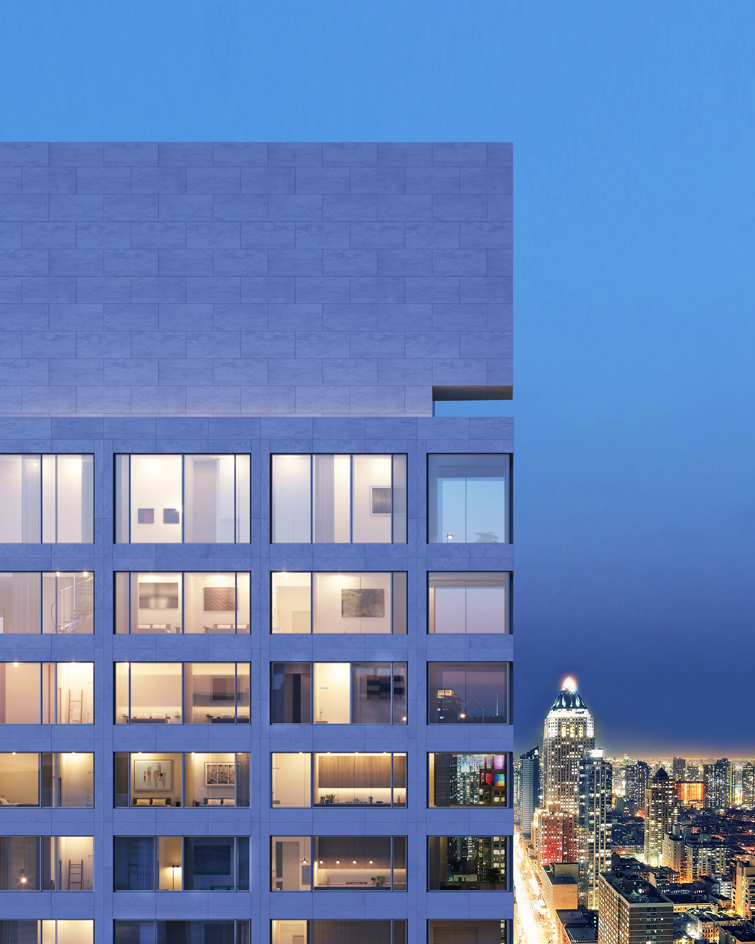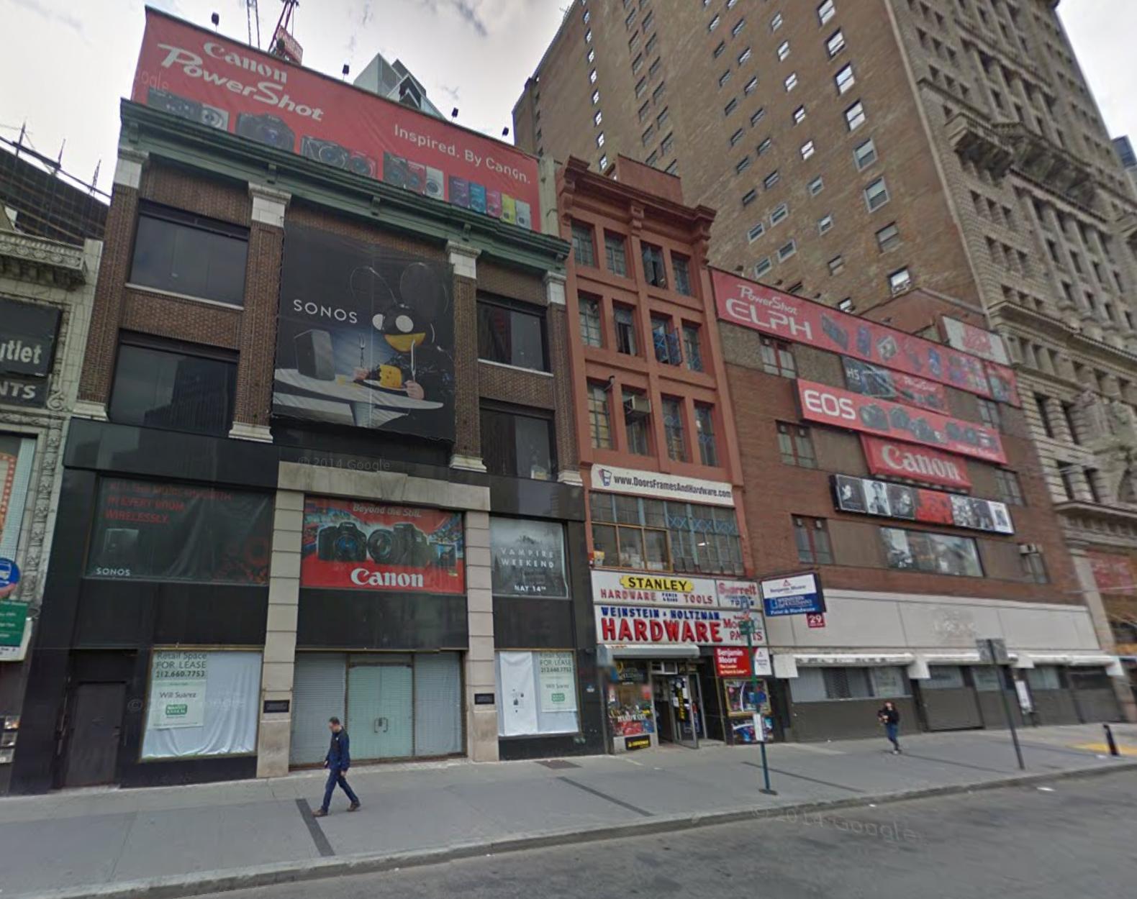Six-Story, 20-Unit Residential Building Planned At 3 West 128th Street, Harlem
Since April of 2015, Brooklyn-based Blue Stone Capital has been filing applications for a six-story, 20-unit residential building at 3 West 128th Street, in Harlem. The project will encompass 15,896 square feet, and 13,163 square feet will be used as residential space. Units will begin on the ground floor and will average 658 square feet apiece, indicative of rentals. The structure will be topped by a 433.5 square-foot rooftop recreational space. Boaz Golani’s Bronx-based BMG Design Build is the architect of record. The 35-foot-wide vacant lot traded hands for $2 million this past October.





