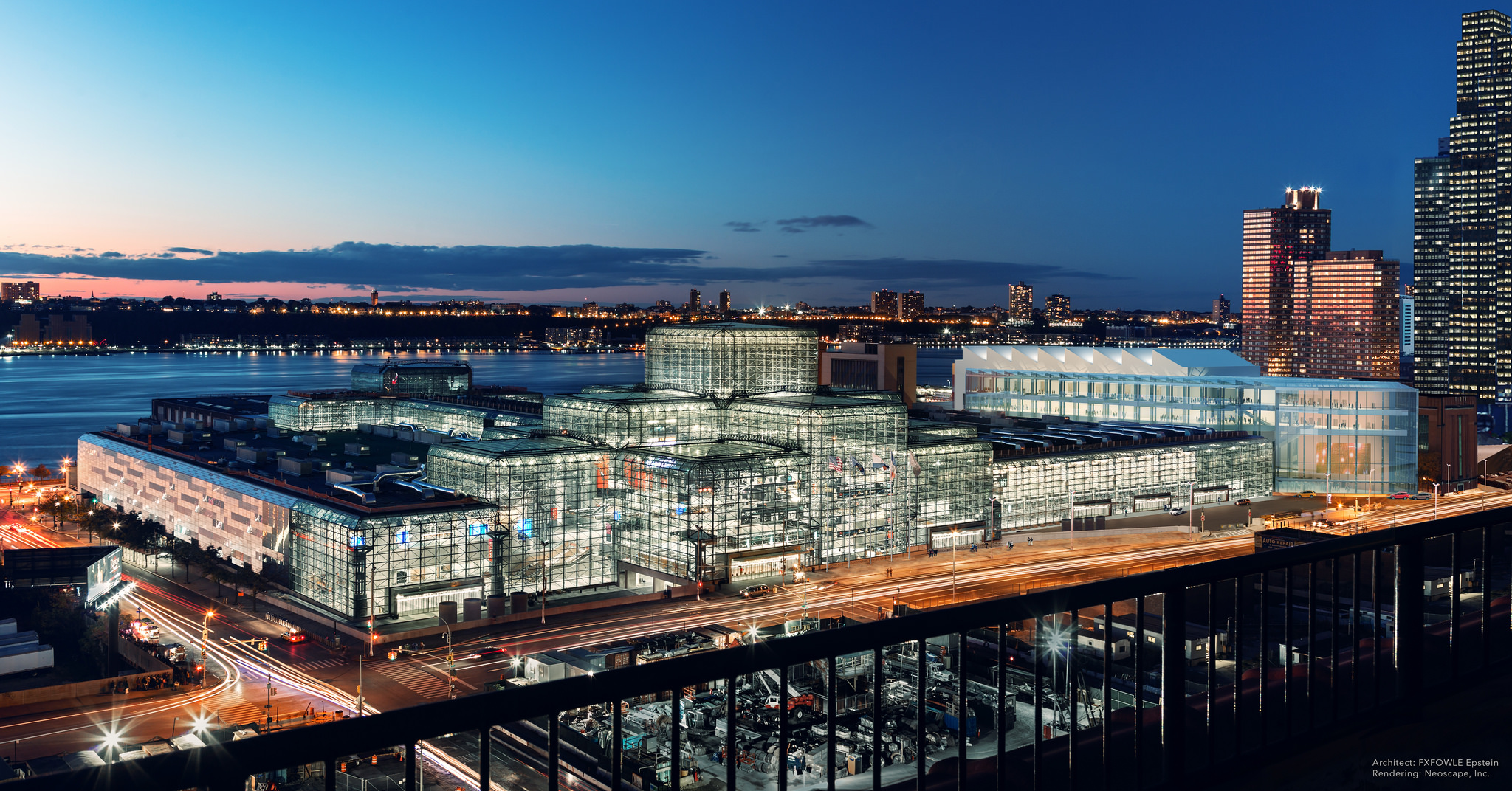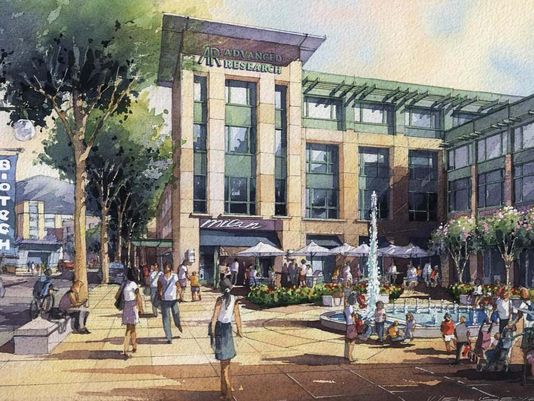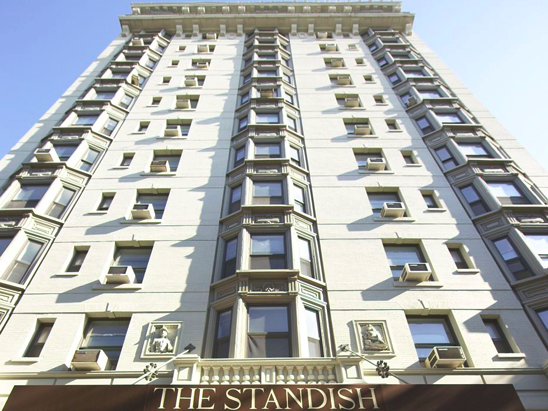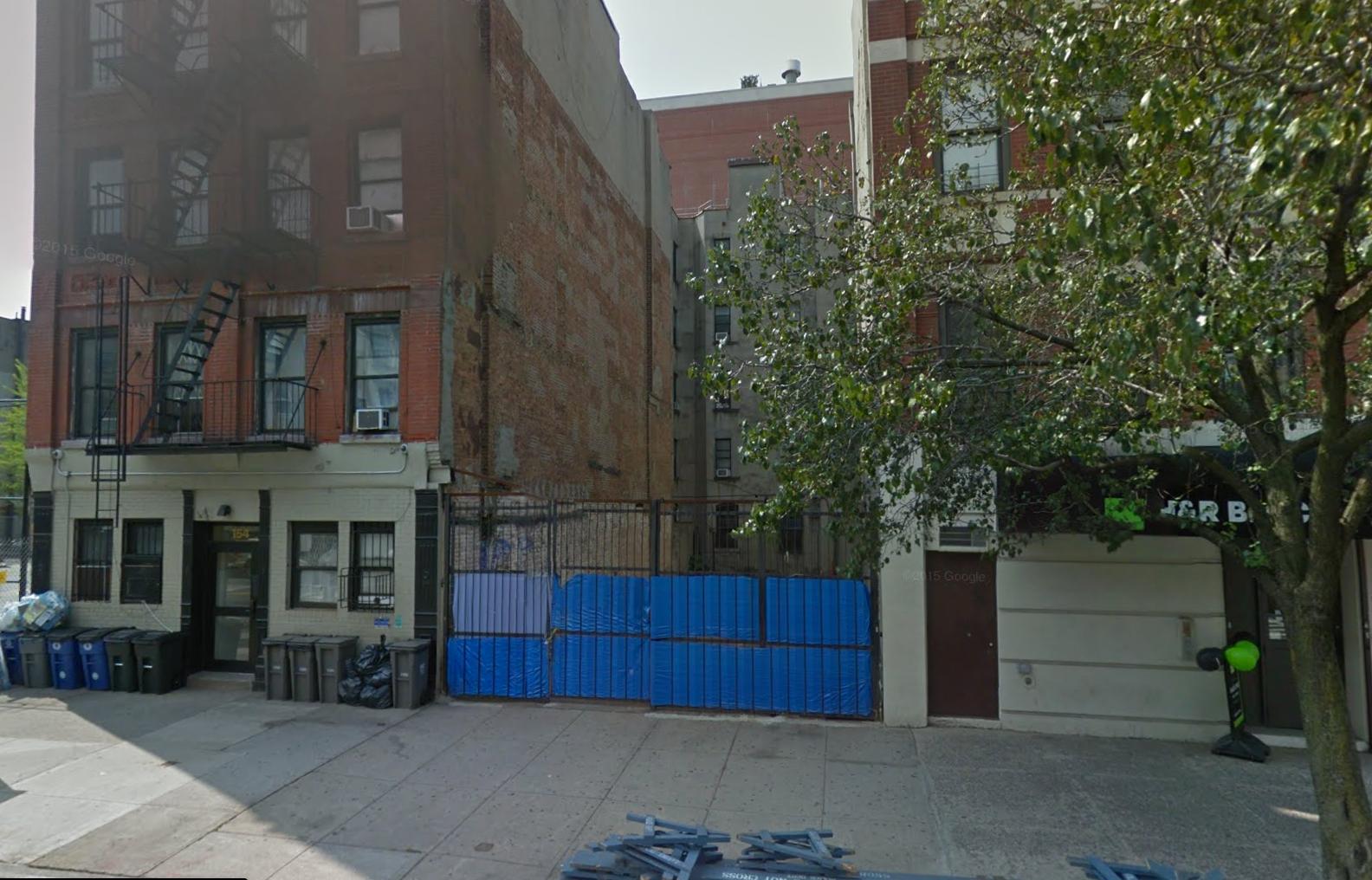1.2-Million Square-Foot Expansion Of Jacob K. Javits Center Revealed, Far West Side
Gov. Andrew Cuomo has revealed plans to expand the Jacob K. Javits Center, located at 655 West 34th Street on the far West Side, by 1.2 million square feet, Curbed reports. The already enormous convention center sits bound between Eleventh and Twelfth Avenues between West 34th and 39th Streets. With the expansion, the facility would measure 3.3 million square feet in total, 665,000 square feet of which would include brand-new meeting rooms and an exhibition hall. Some of the other additions would be a 58,000 square-foot ballroom, 22,000 square feet of outdoor event space, and a 633,000 square-foot truck garage.





