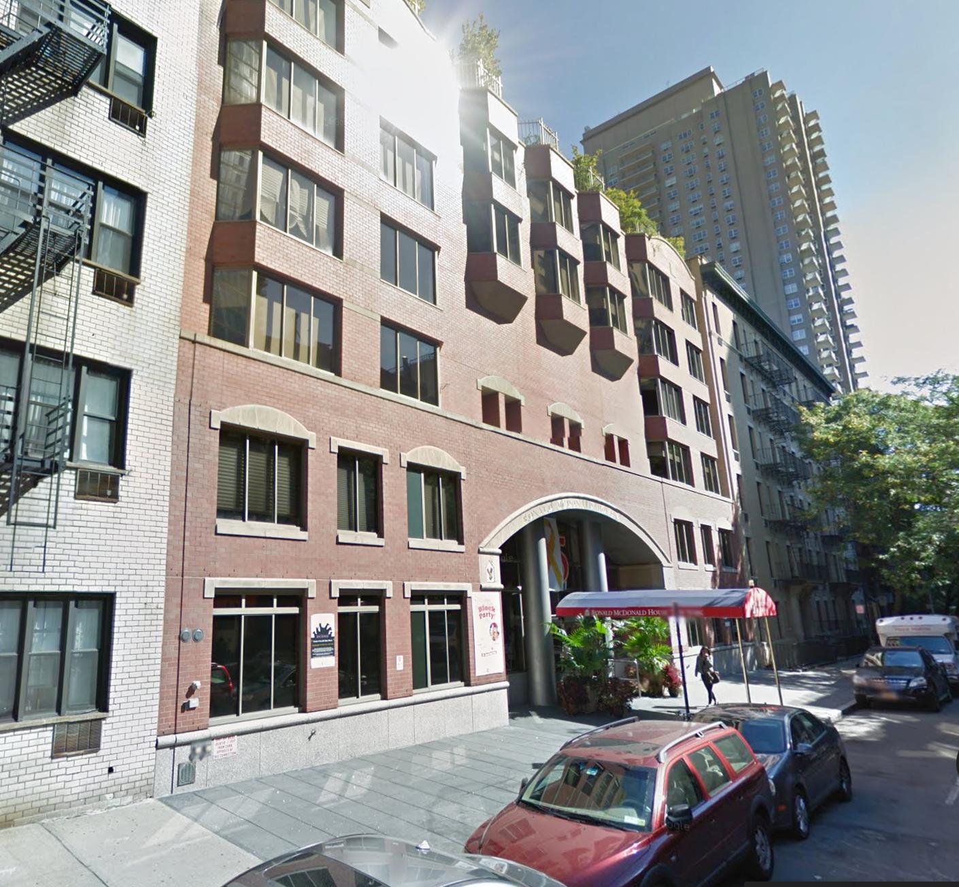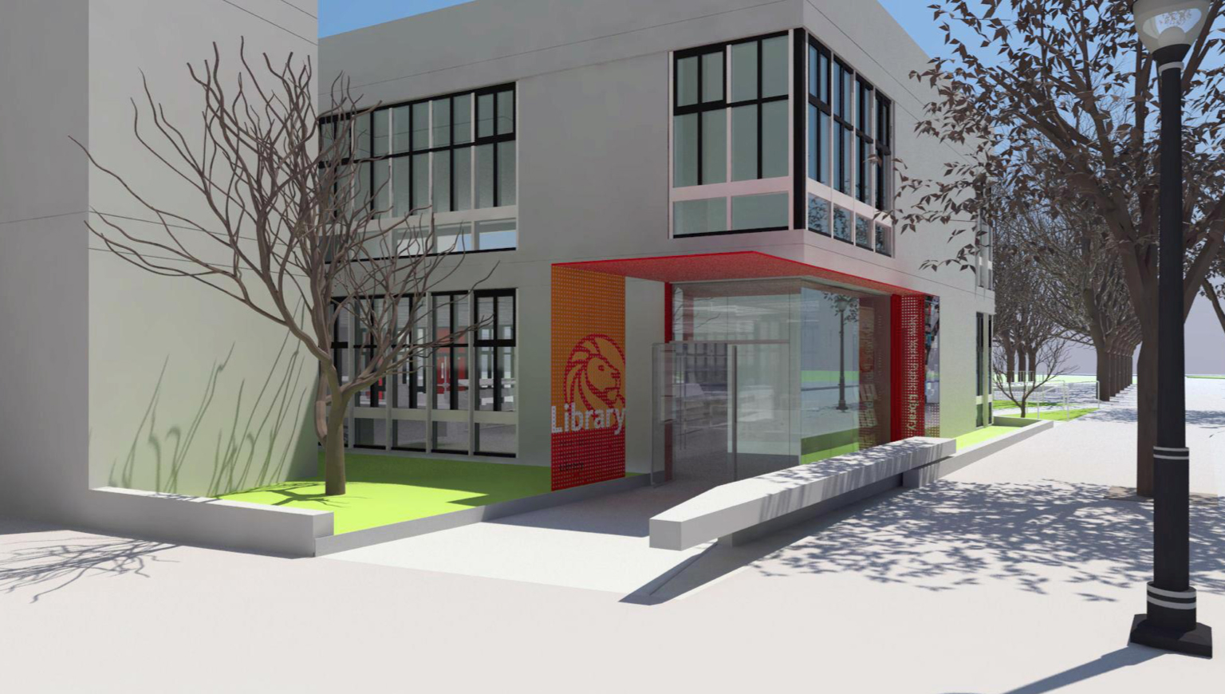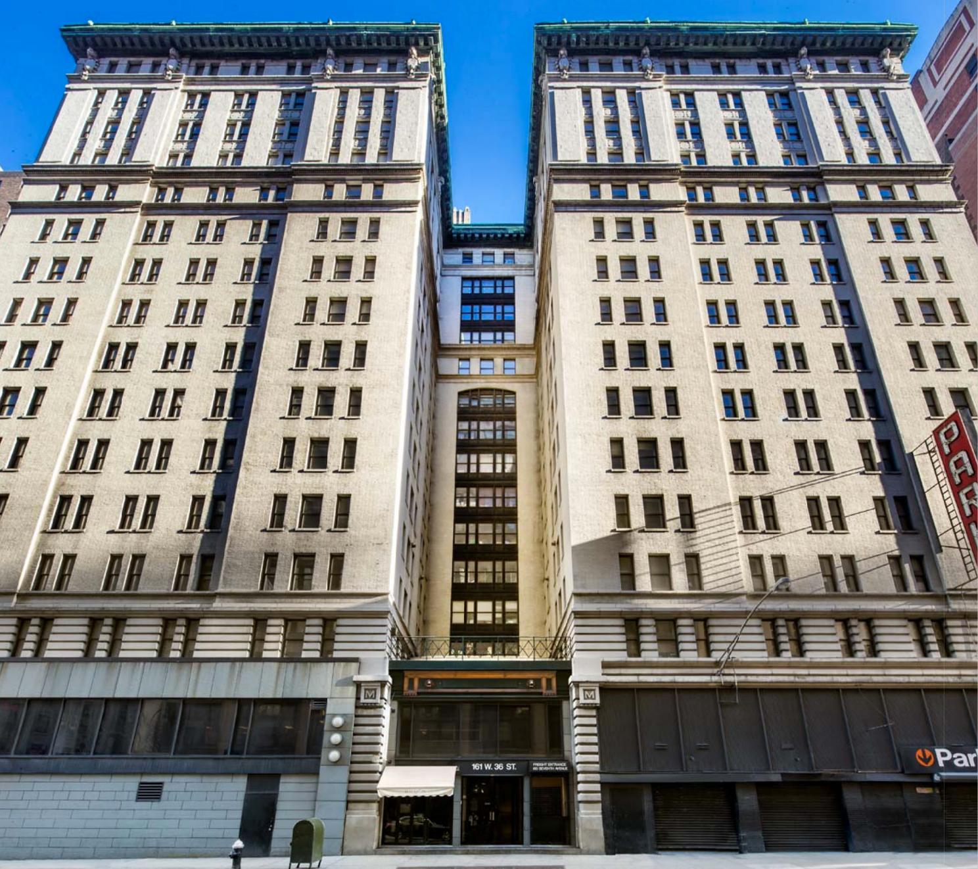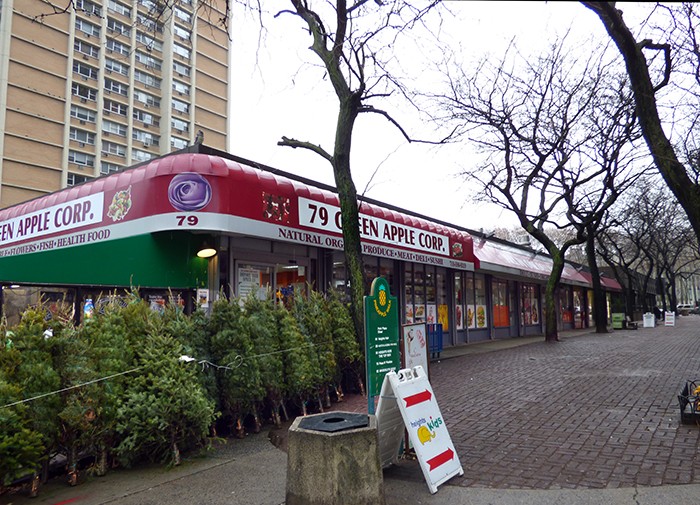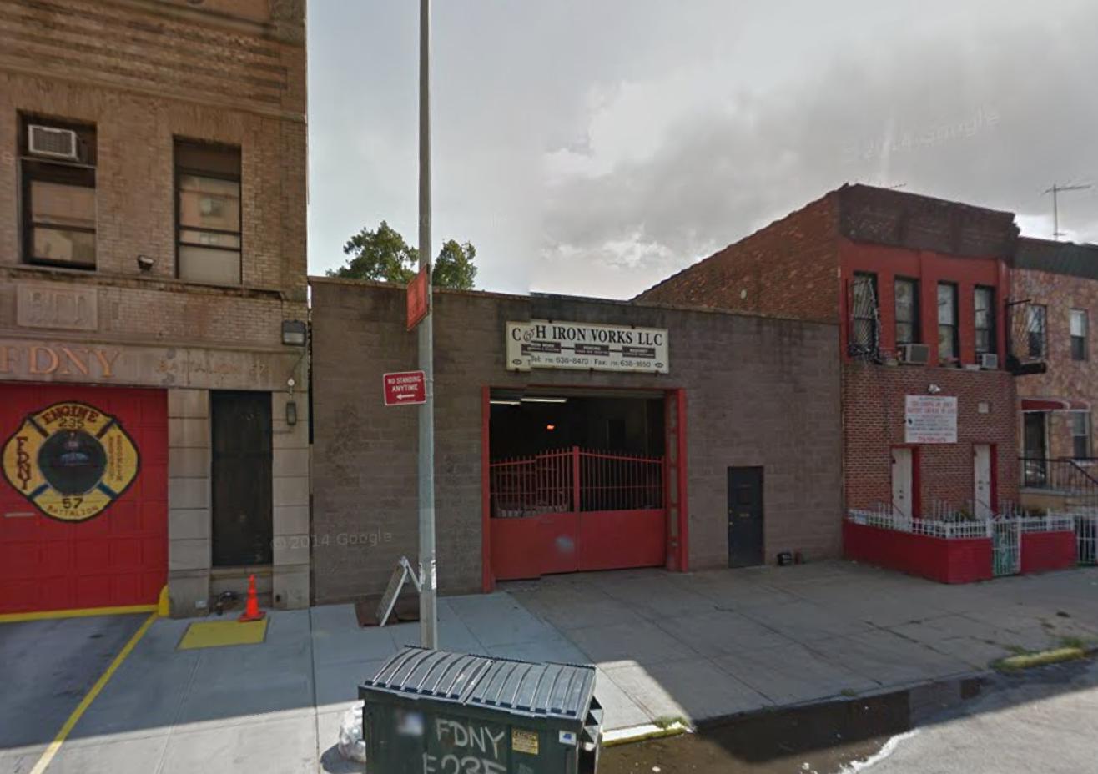Expansion Planned For Ronald McDonald House Cancer Facility At 405 East 73rd Street, Upper East Side
The Ronald McDonald House located at 405 East 73rd Street, on the Upper East Side, is proposing to expand their 11-story, 84-unit pediatric oncology residential facility. According to DNAinfo, the expansion would add 11 additional family suites, six of which would be isolation rooms for hematopoietic stem cell transplantation patients. The Boards of Standards and Appeals must first approve the project because the expansion would flow over the allowable square-footage. If approved, the building would be reconfigured and parts of it pulled closer to the street, adding 7,000 square feet of additional space. Construction would last about a year.

