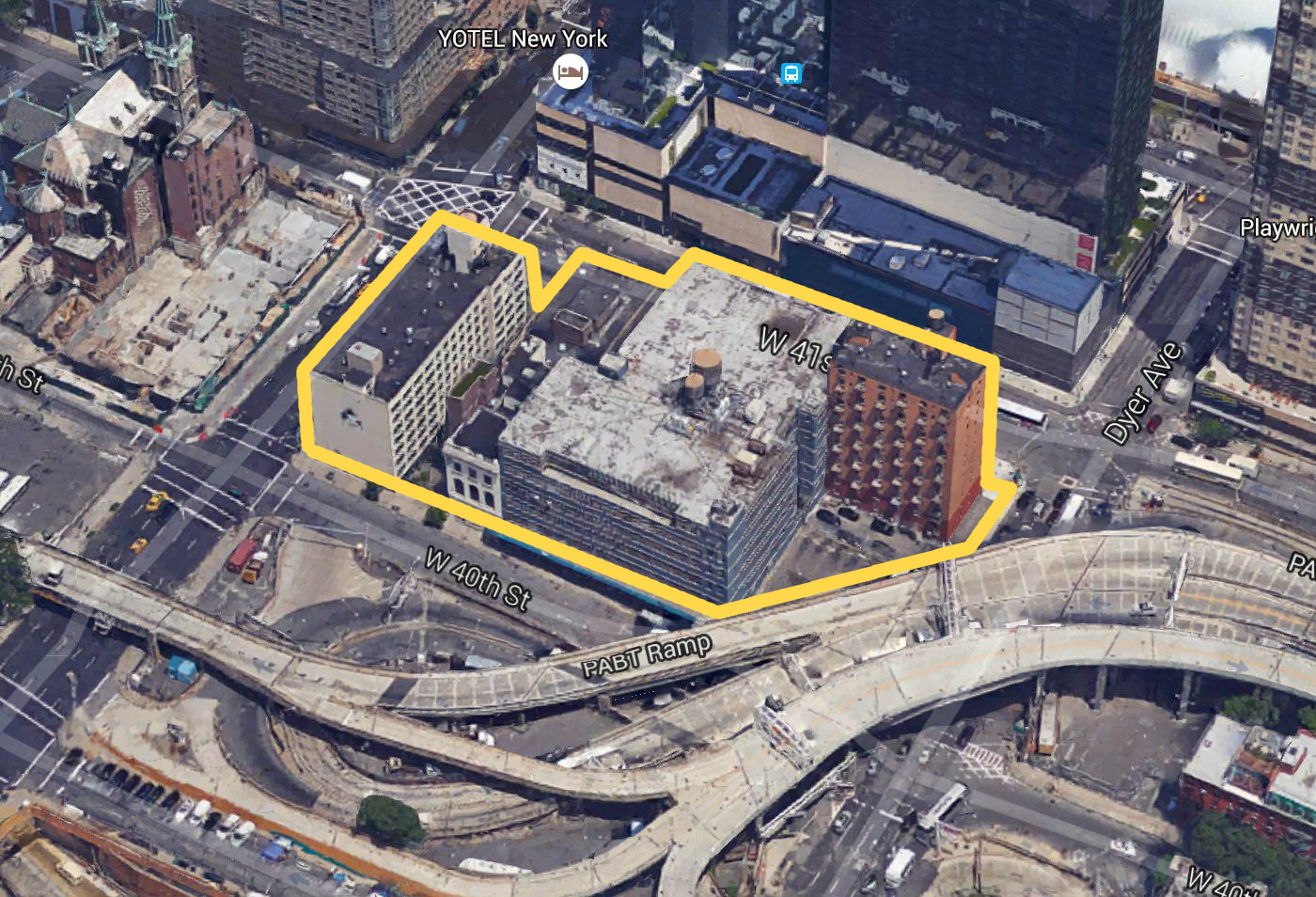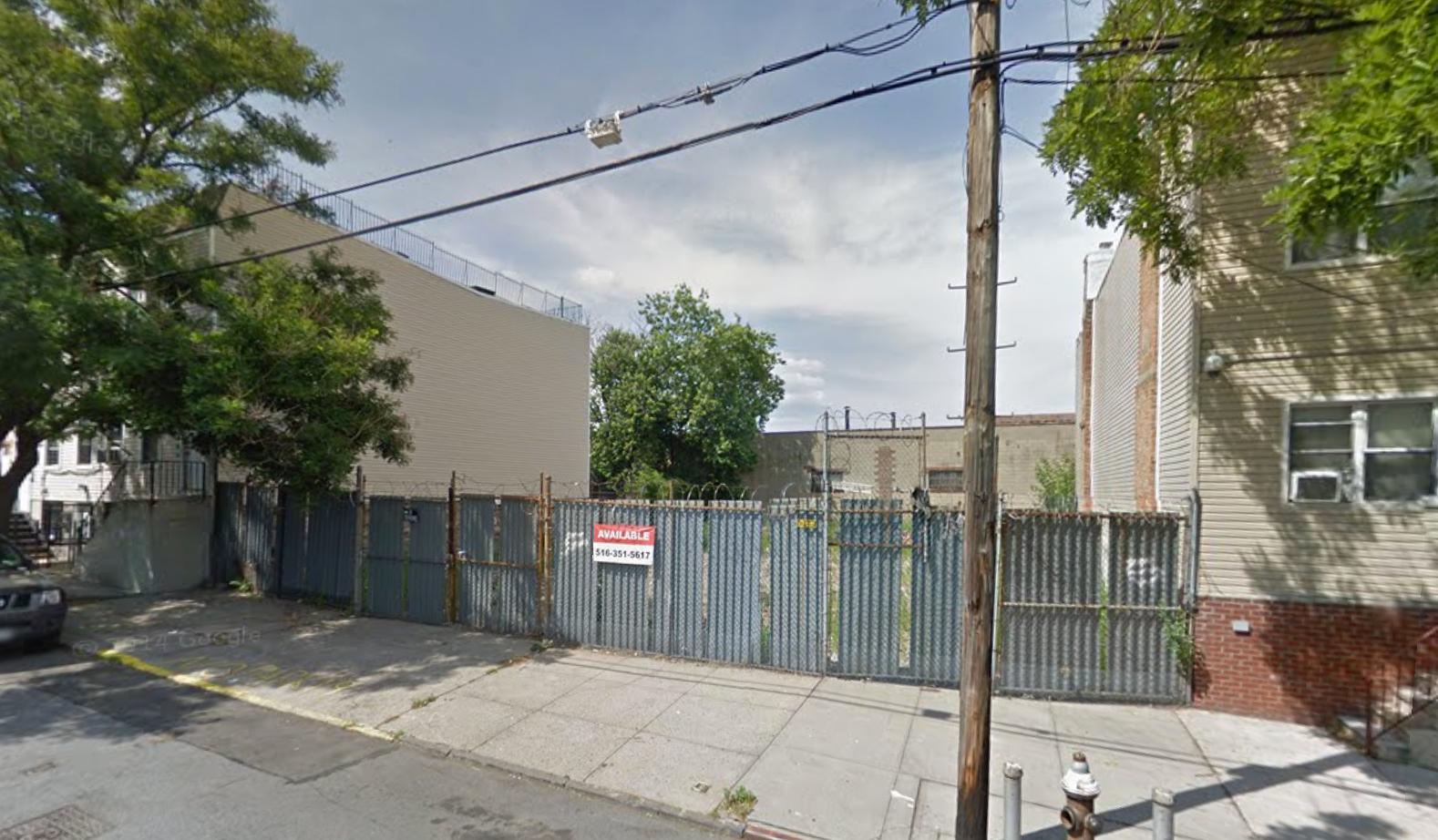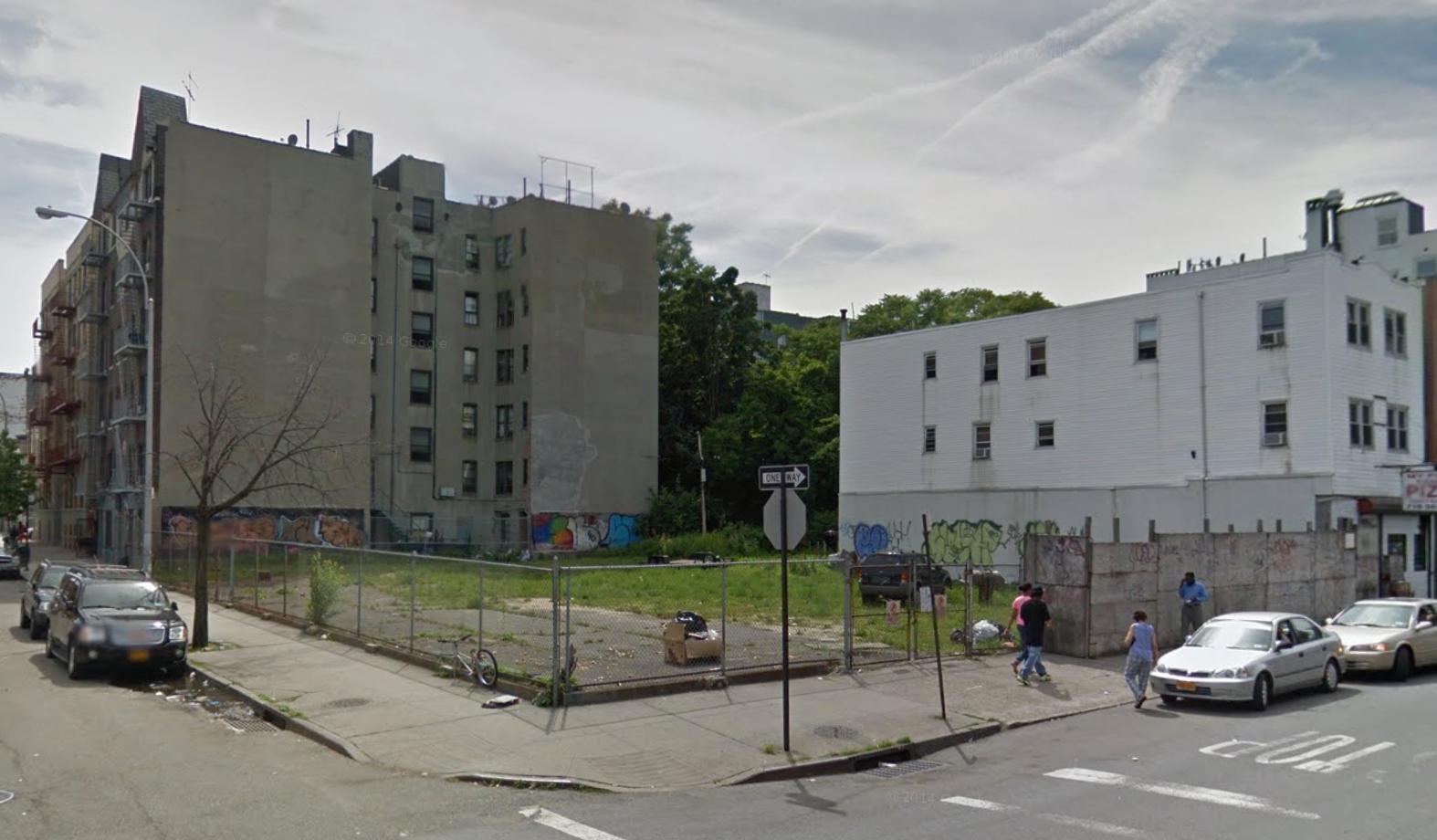Covenant House Planning New Facility, Affordable Housing At 460 West 41st Street, Midtown West
The Covenant House, a facility that caters to homeless youth, is planning to redevelop the small block at 460 West 41st Street, in Hell’s Kitchen, replacing their current eight-story facility, a vacant six-story building, and an undeveloped lot. DNAinfo reports the new building will house Covenant’s new national headquarters facility, in additional to a large residential portion that’s 40% affordable and includes 100 units of supportive housing.





