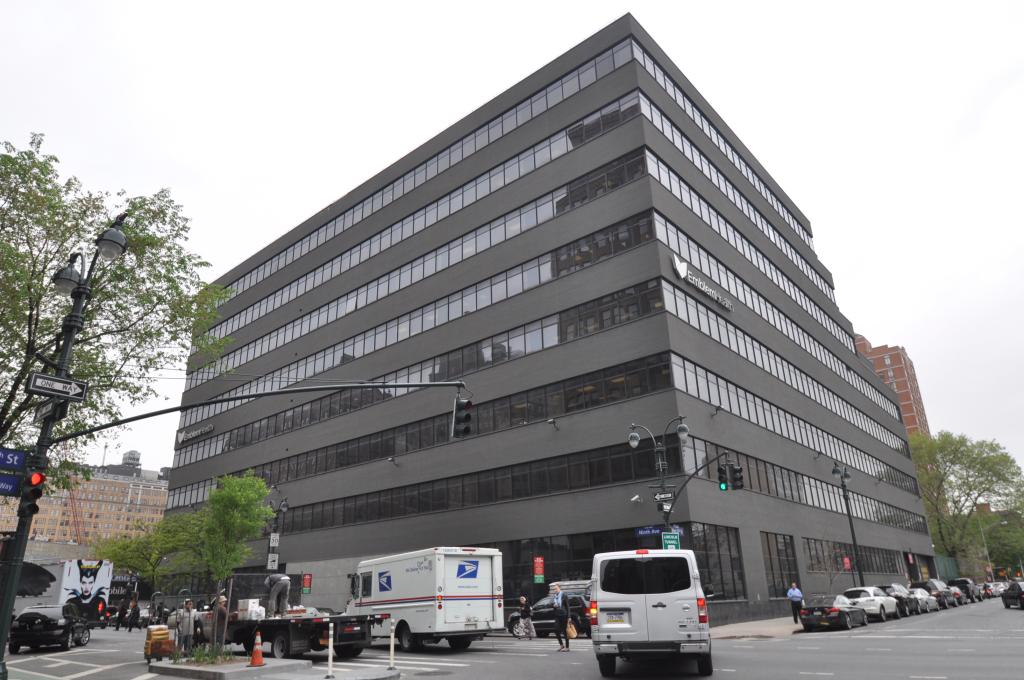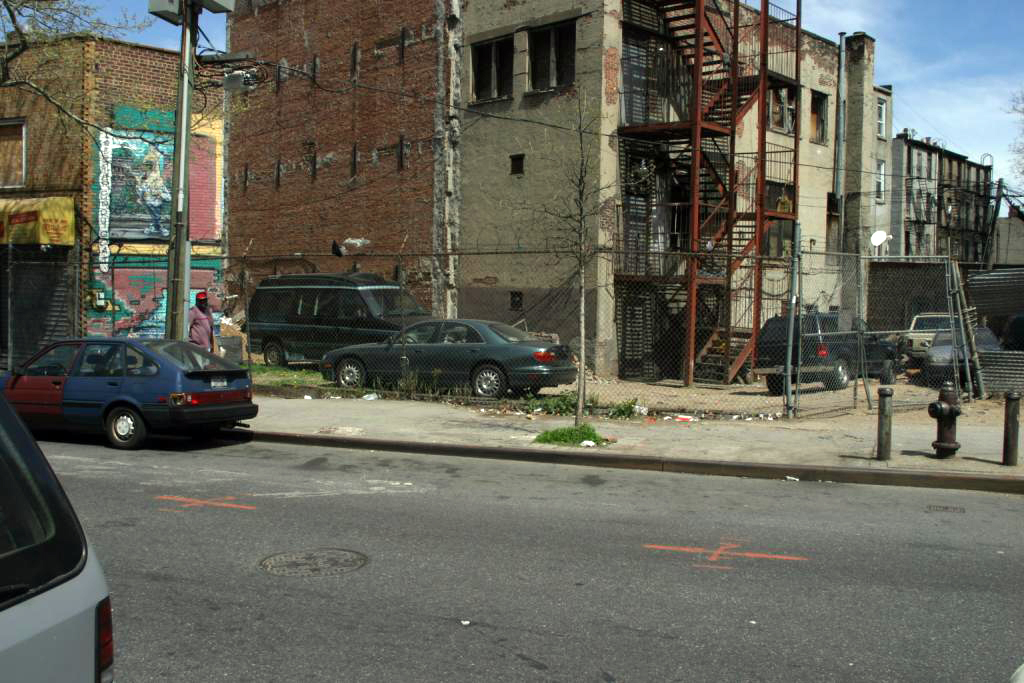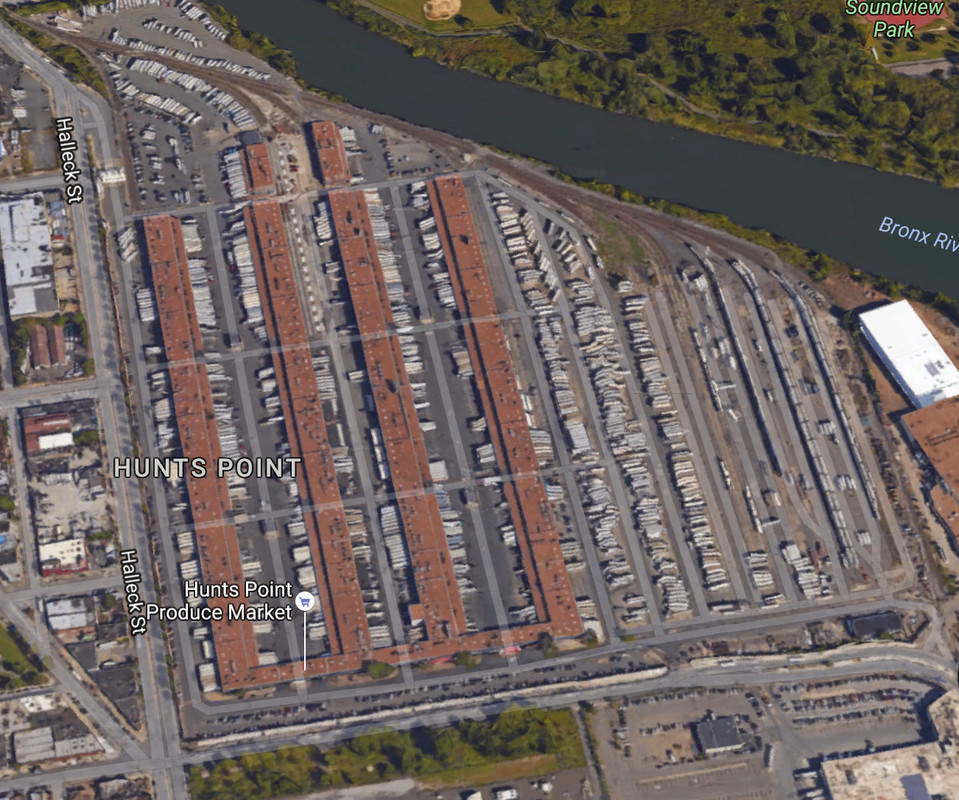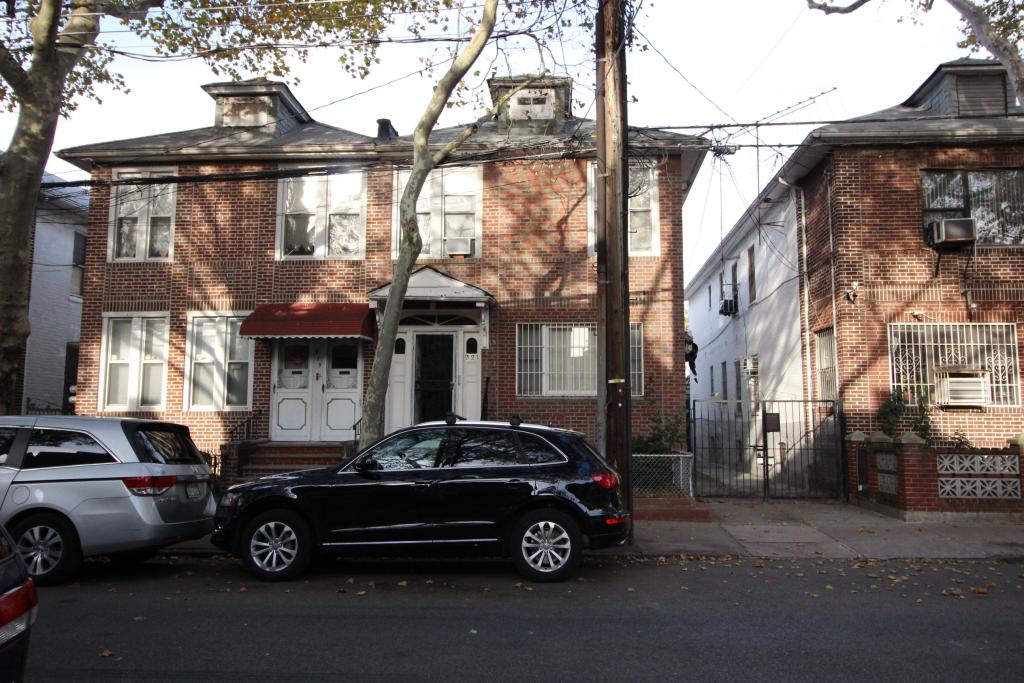Renovation, Expansion Planned for Eight-Story, 423,000-Square-Foot Office Building at 441 Ninth Avenue, Hudson Yards District
The eight-story, 423,000-square-foot office building at 441 Ninth Avenue — located between West 34th and 35th streets in the Hudson Yards District — is slated to be renovated and vertically expanded by 150,000 square feet. Portions of the ground floor could also be converted into retail space, The Real Deal reported. The plans haven’t been filed with the Buildings Department yet. The Cove Property Group and hedge fund Baupost Group are the developers. The duo recently acquired the property for $330 million. The structure was originally built as a warehouse in 1953 and later converted into an office property in the 1980s. The existing tenant is expected to vacate the property within one year.





