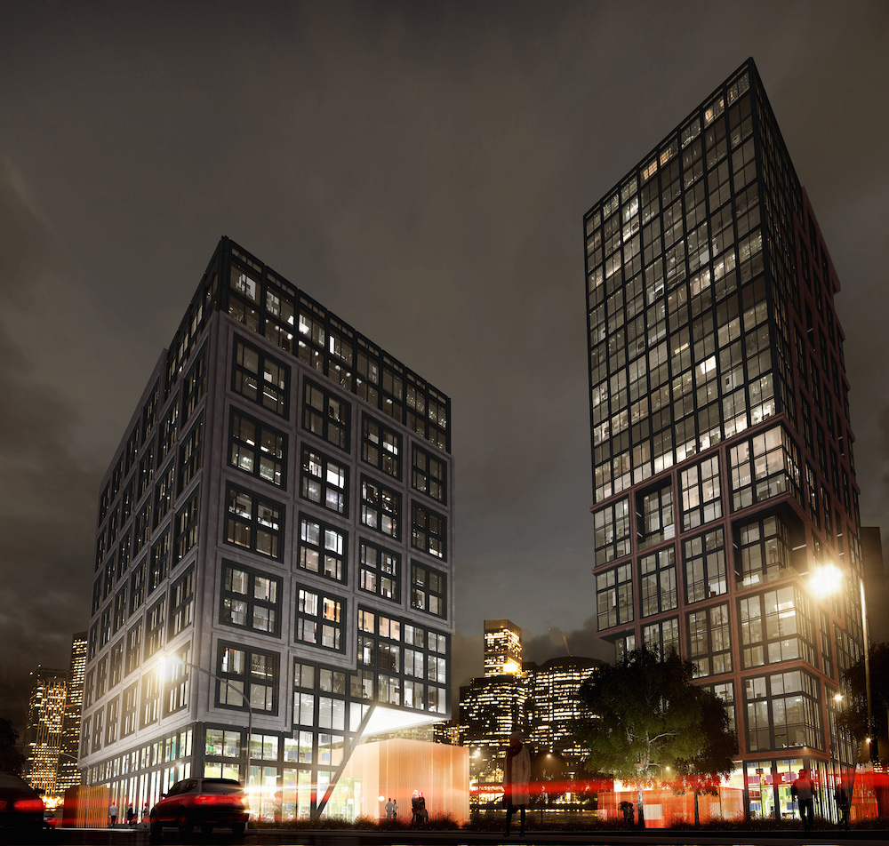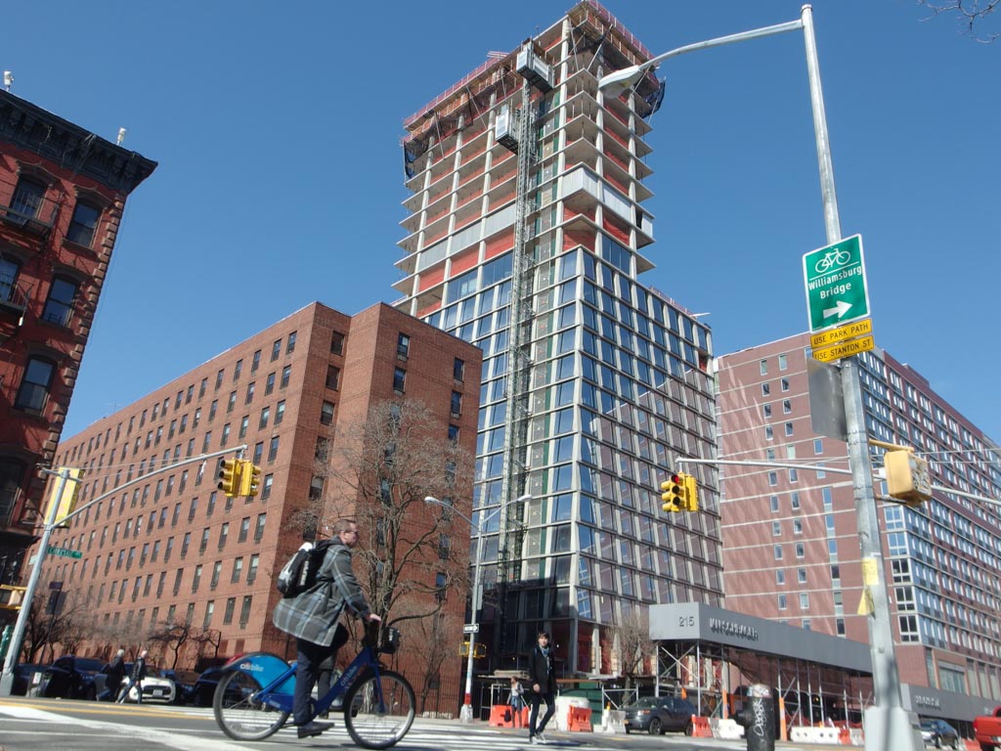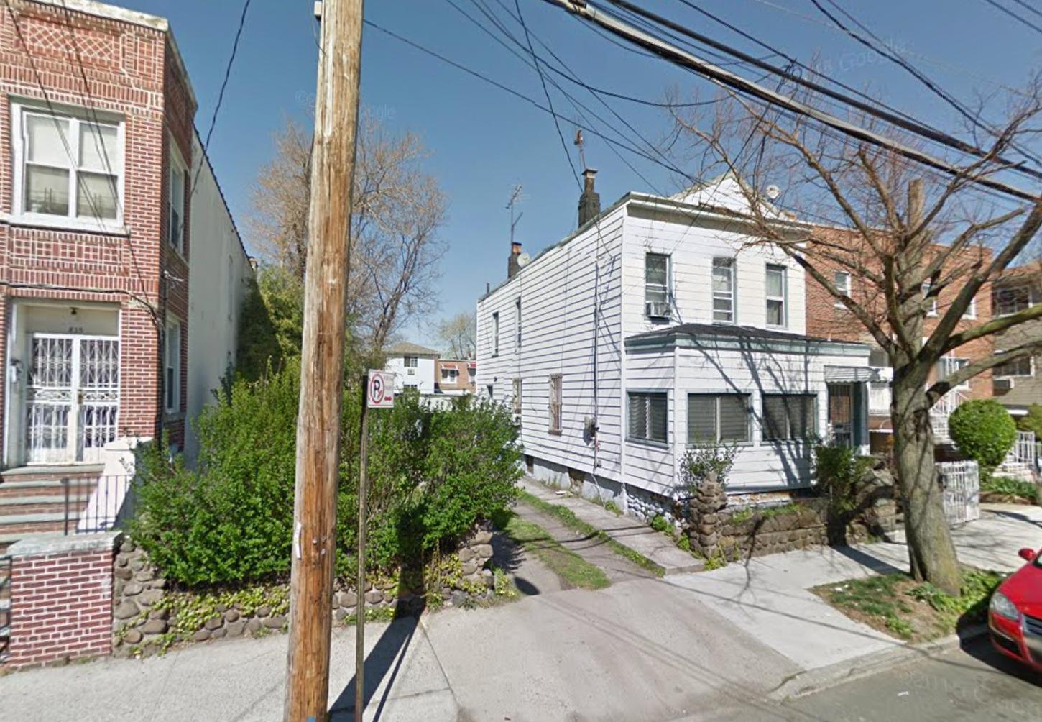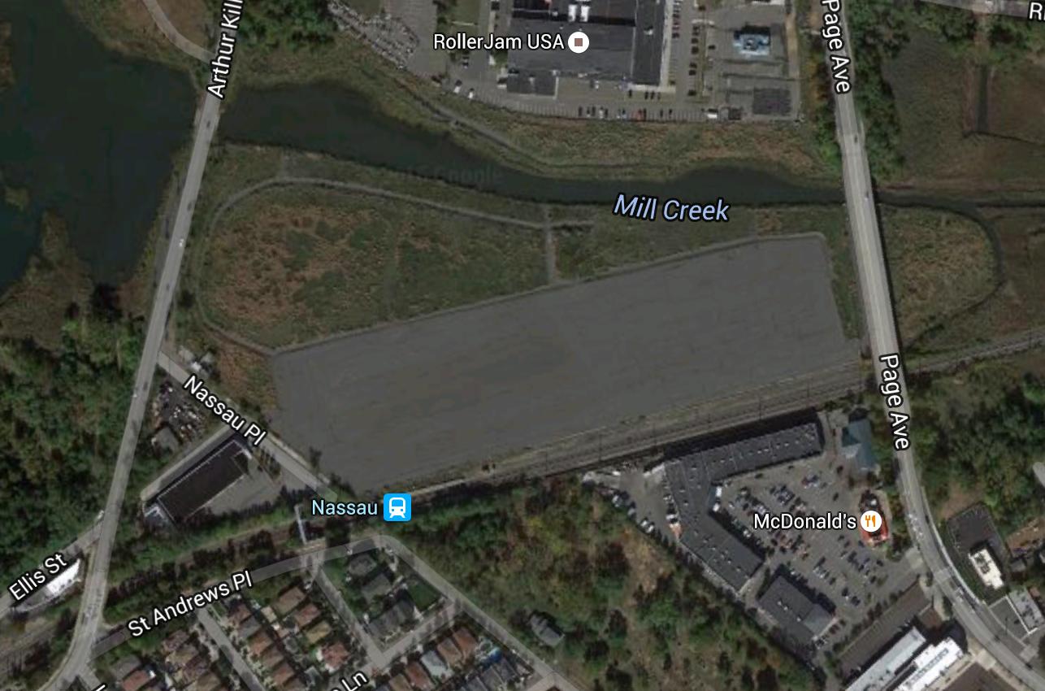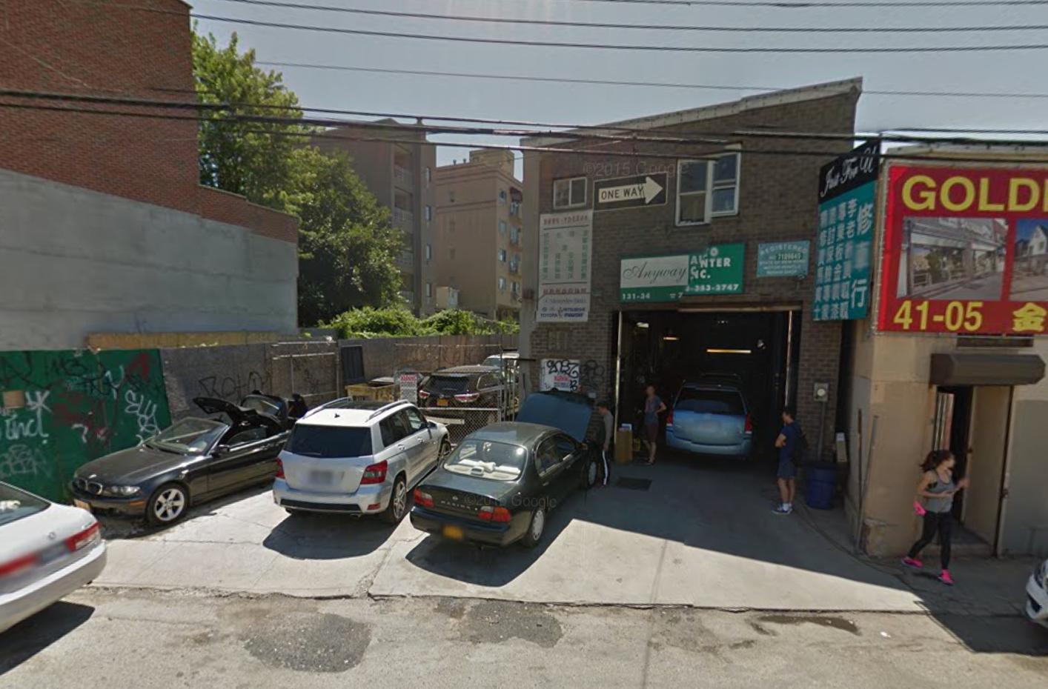State Puts Approval On Hold For 29-, 14-Story Pier 6 Residential Towers, Brooklyn Heights
In June of 2015, YIMBY revealed renderings of the winning proposal that would bring two mixed-use towers to Pier 6 in Brooklyn Bridge Park, located in southern Brooklyn Heights. The project consists of a 29-story, 192-unit market-rate condominium building with 3,870 square feet of retail and a shorter, 14-story counterpart with 117 affordable and 30 market-rate rental apartments, a preschool, 930 square feet of retail, and a 1,500 square-foot community facility. Curbed NY now reports the project is on hold following relentless community opposition. The Empire State Development Corporation is not approving the project until the city can come to an agreement with the community on it. The city selected RAL Development and Oliver Realty to develop the two vacant sites, with ODA New York as the design architect. Construction was scheduled to begin this spring.

