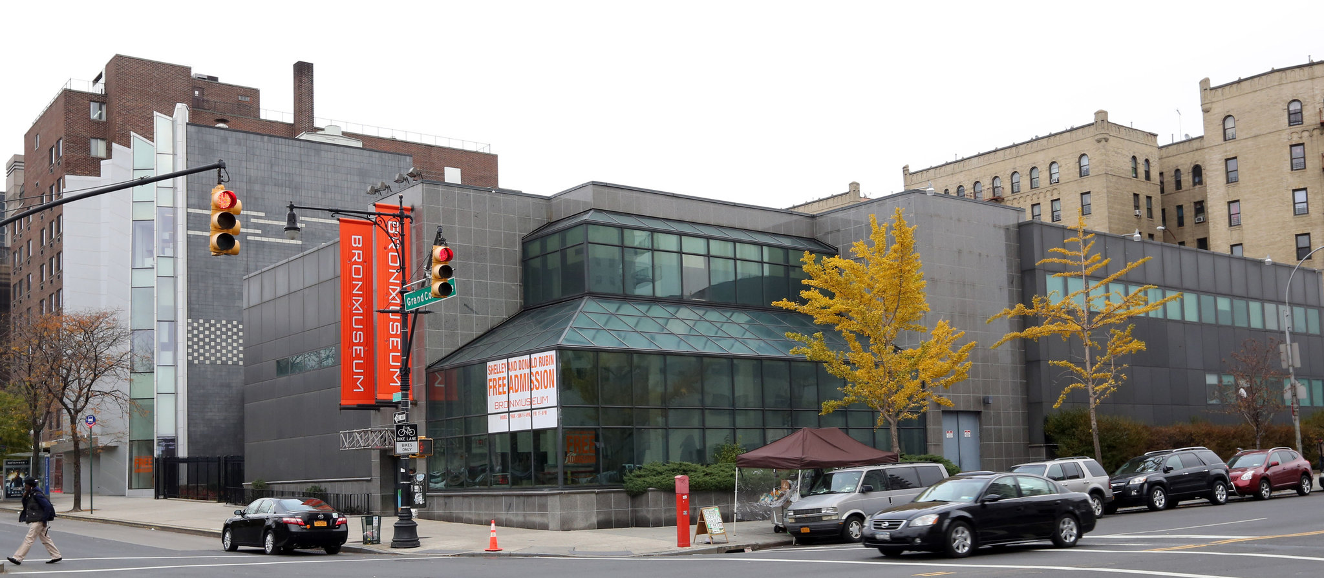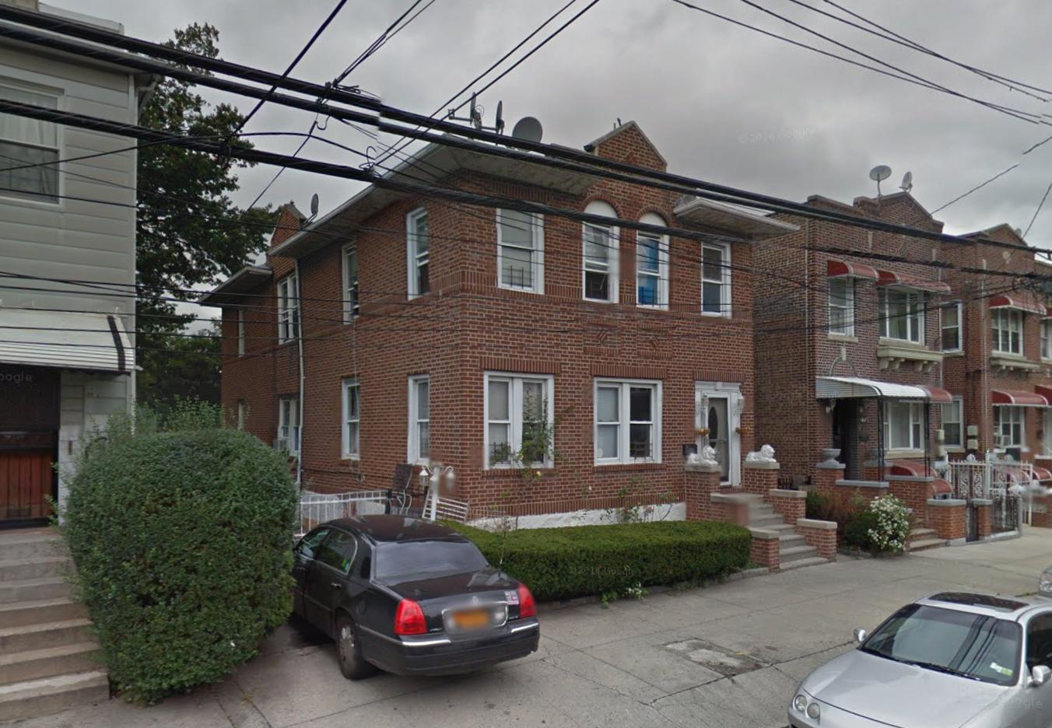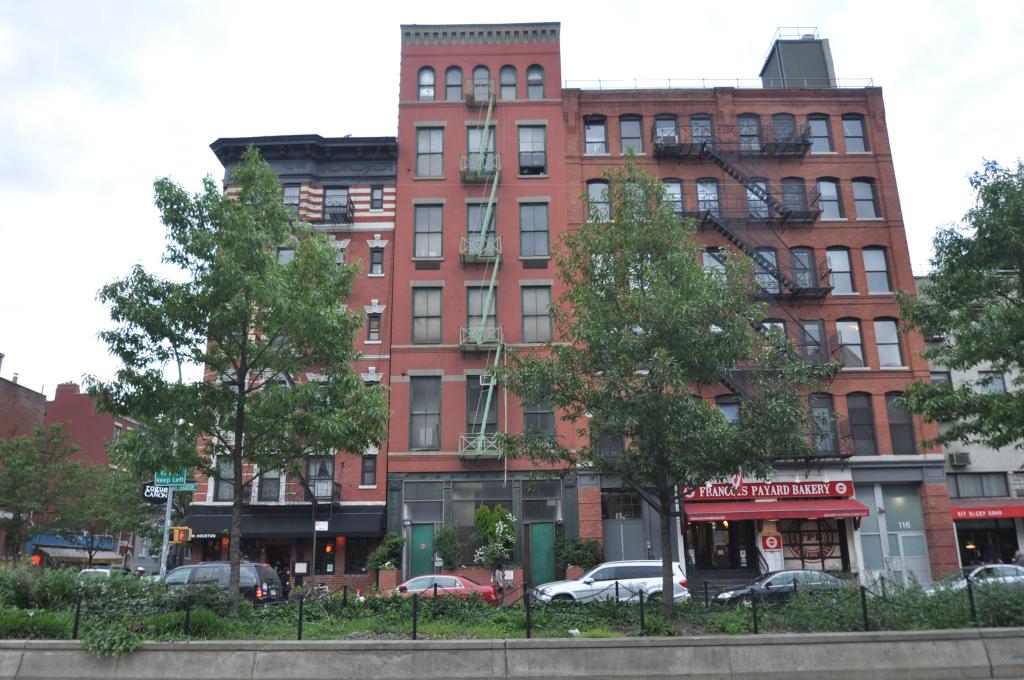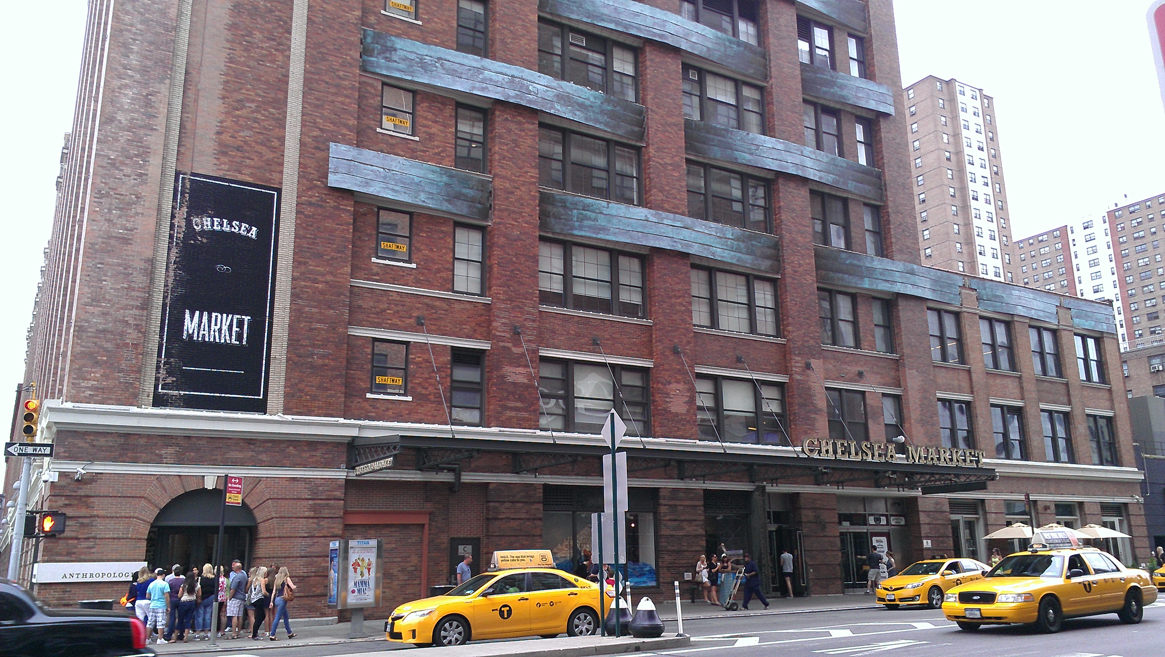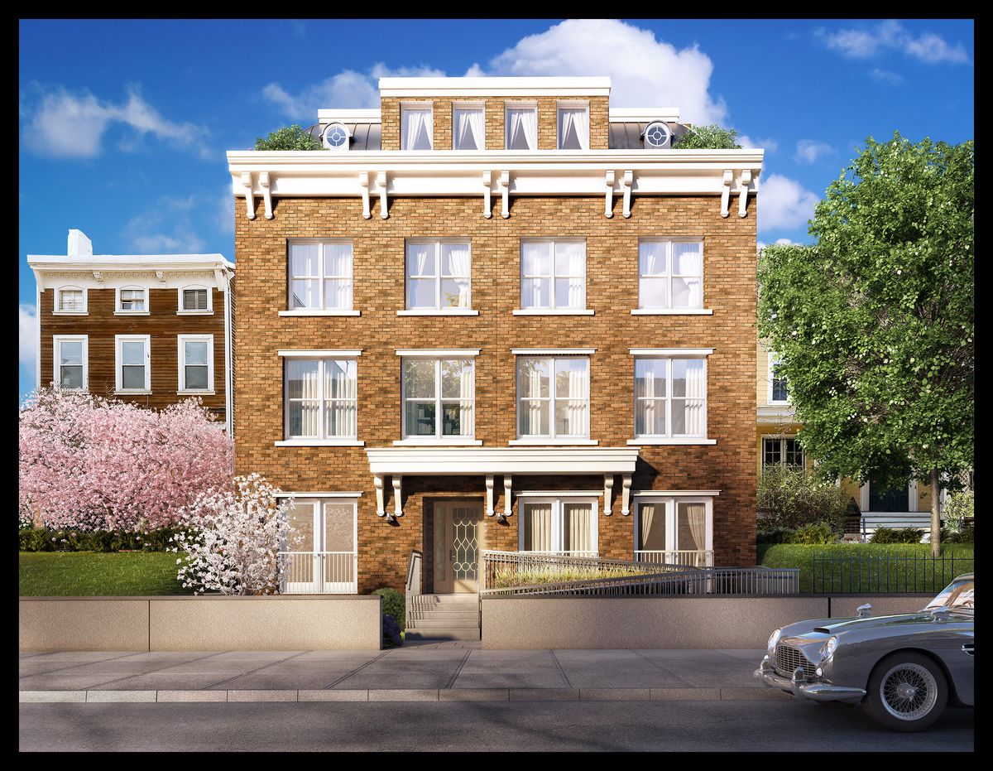Mónica Ponce de León to Design Latest Expansion of Bronx Museum of the Arts, 1040 Grand Concourse, South Bronx
The Bronx Museum of the Arts, located at 1040 Grand Concourse, on the corner of East 165th Street in the South Bronx, is planning a $25 million overhaul and expansion of their 36,000-square-foot facility. The expansion will include more exhibition space and a “glassed-in” area for educational and community programing, the New York Times reports. Venezuelan-American architect Mónica Ponce de León, head of MPdL Studio, will be responsible for the design of the expansion. The museum will remain open during the construction. The first phase is expected to be complete by 2020. The city has already contributed roughly $7 million to the project.

