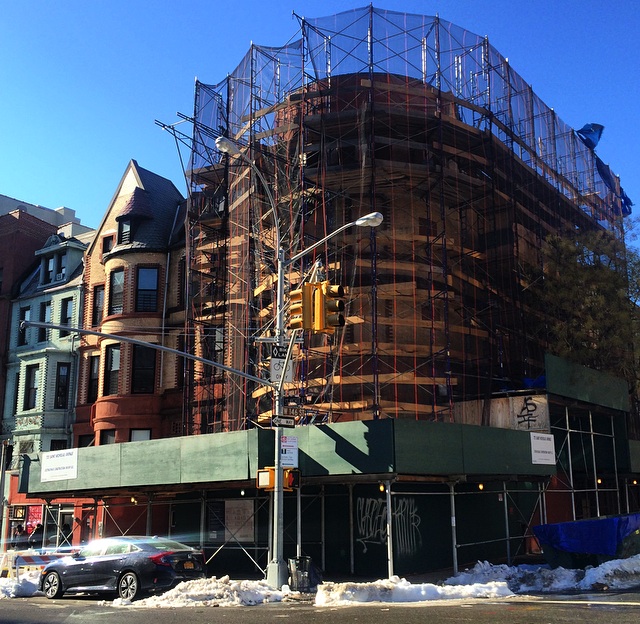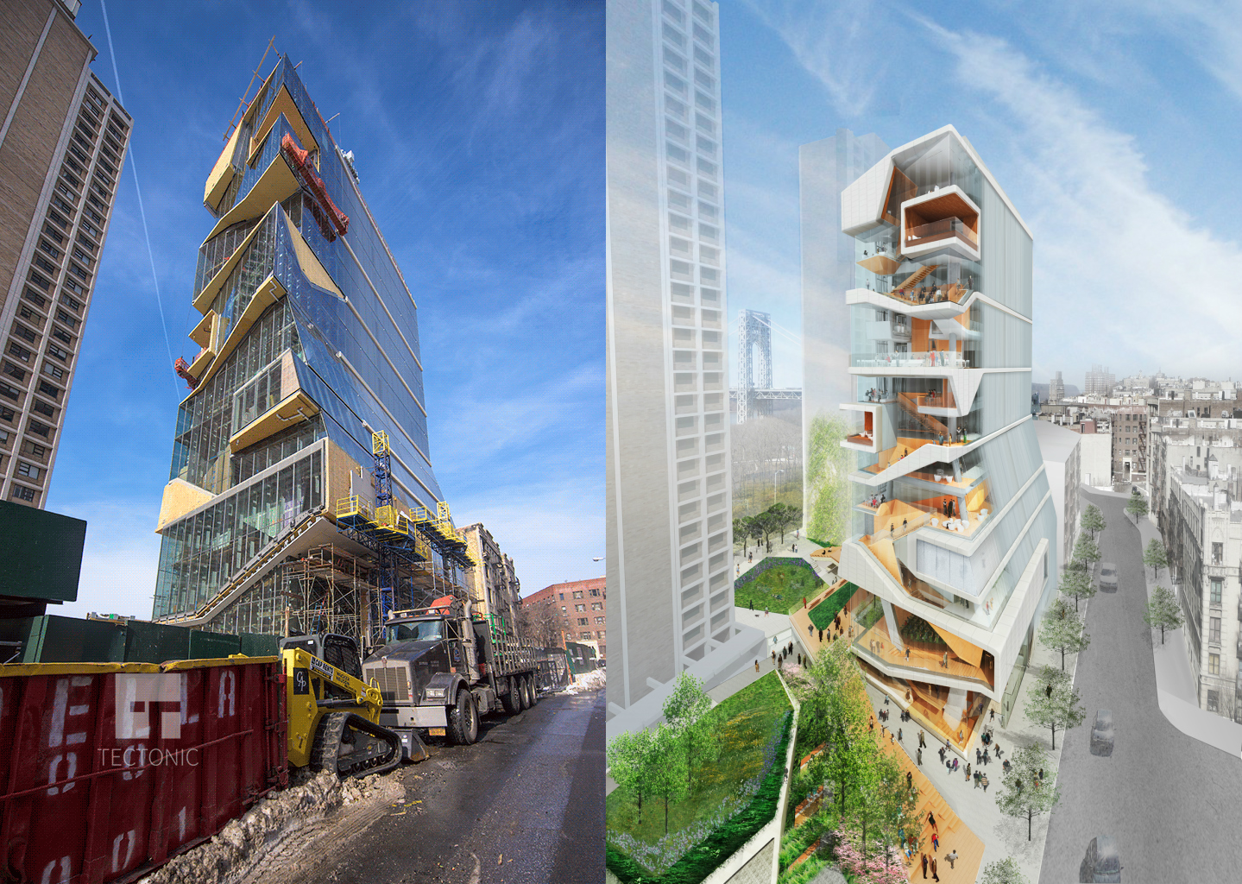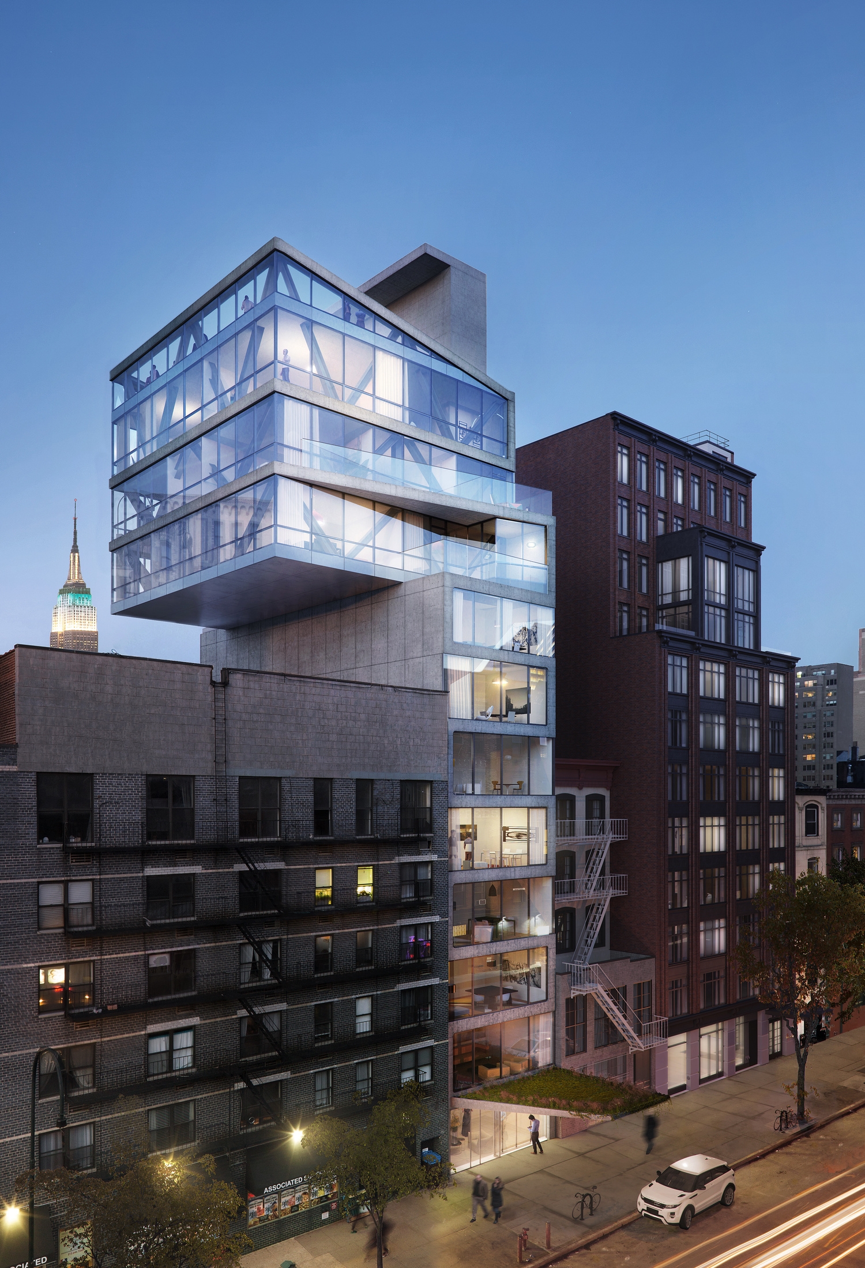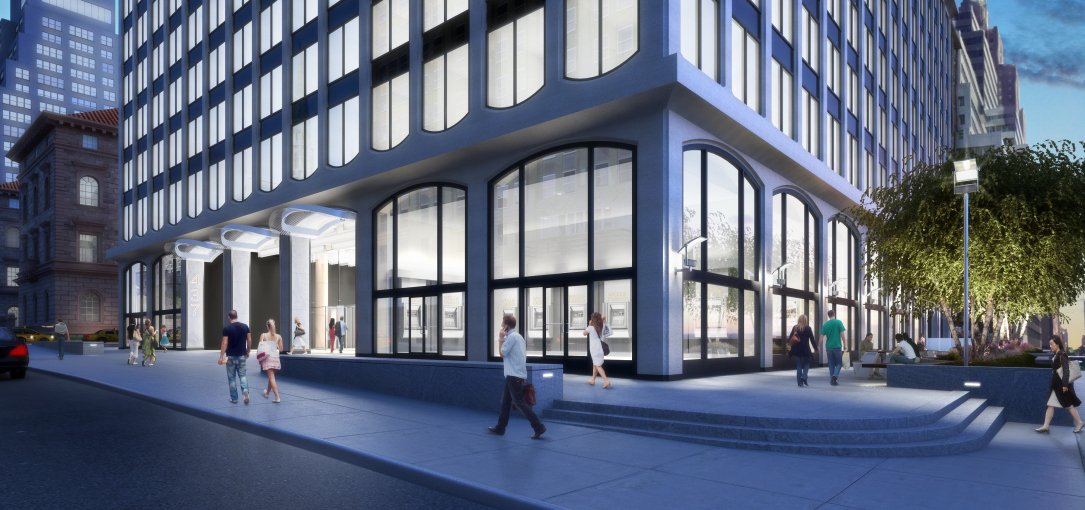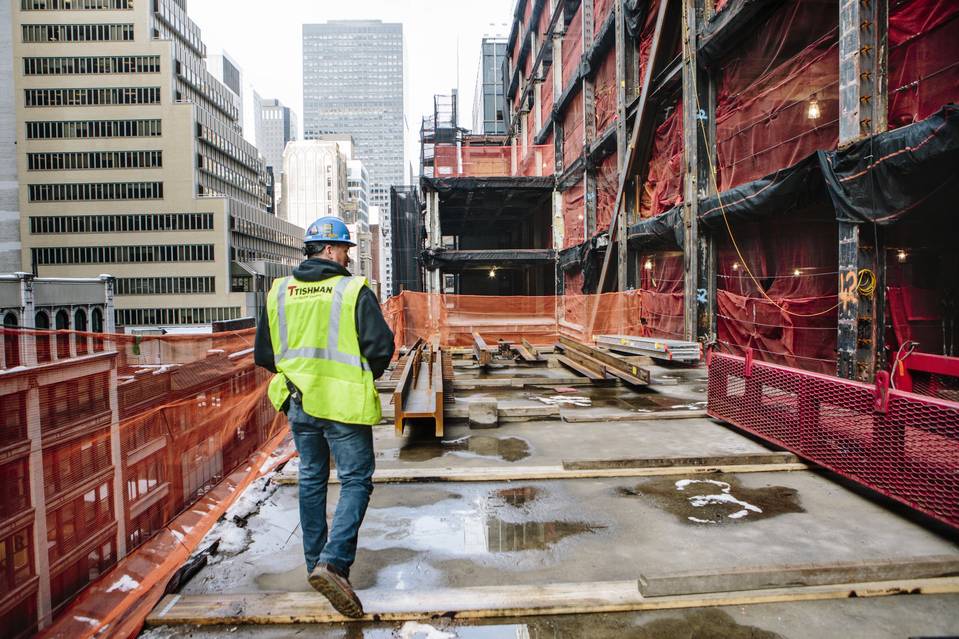Mixed-Use Rehabilitation Underway At Five-Story Building At 721 St. Nicholas Avenue, Hamilton Heights
In 2012, the Landmarks Preservation Commission twice rejected redevelopment plans for the long-vacant five-story residential building at 721 St. Nicholas Avenue, located on the corner of West 146th Street in the Hamilton Heights section of Harlem. The property sits within the Hamilton Heights/Sugar Hill Historic District, which means building alterations require LPC approval. Harlem+Bespoke now reports a gut-renovation, without the expansion, is underway to transform the building into retail space and four residential units. Retail will measure 2,048 square feet on the ground floor, and full-floor units will average 1,278 square feet apiece. There will also be recreational space on the rooftop. Alexander Perros, doing business as an anonymous LLC, is developing, and MK Architecture is the architect of record. Completion is anticipated for this summer.

