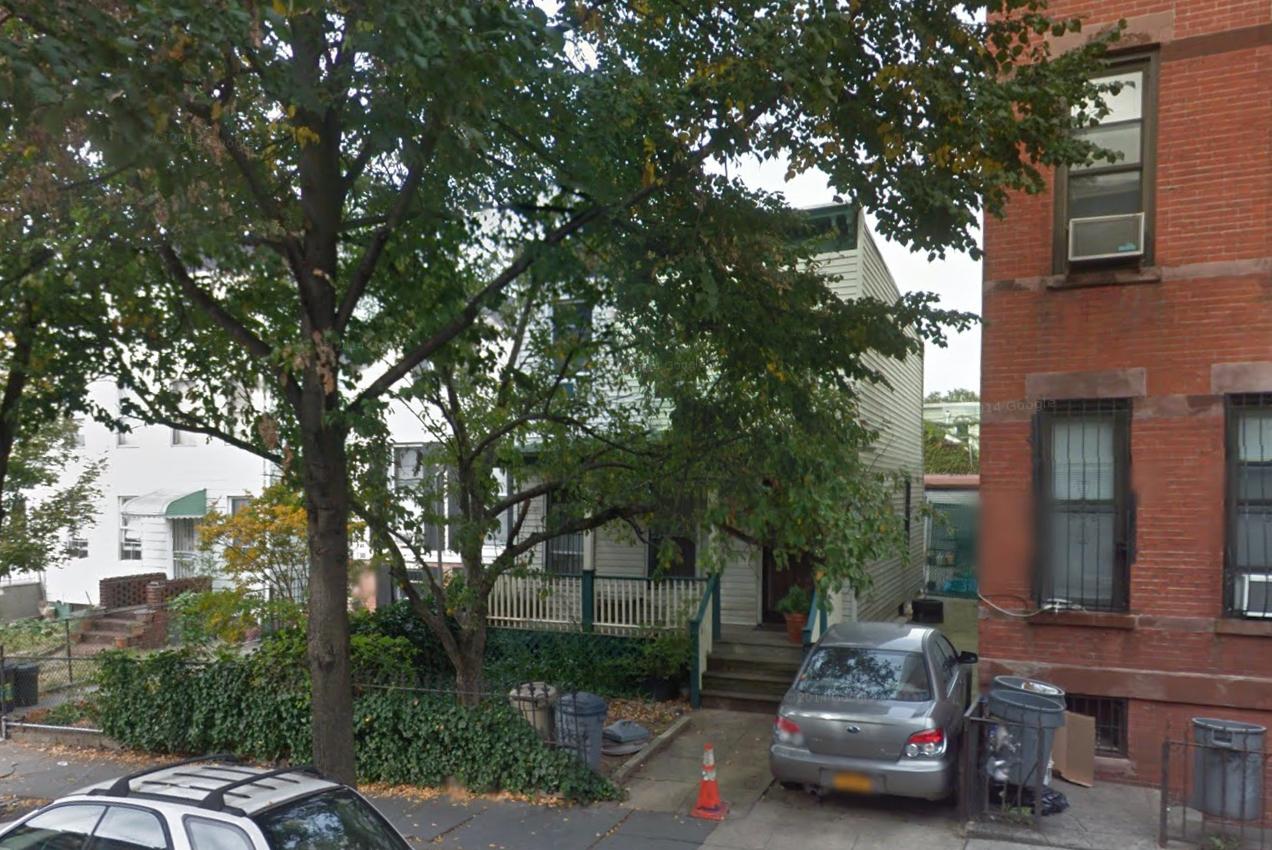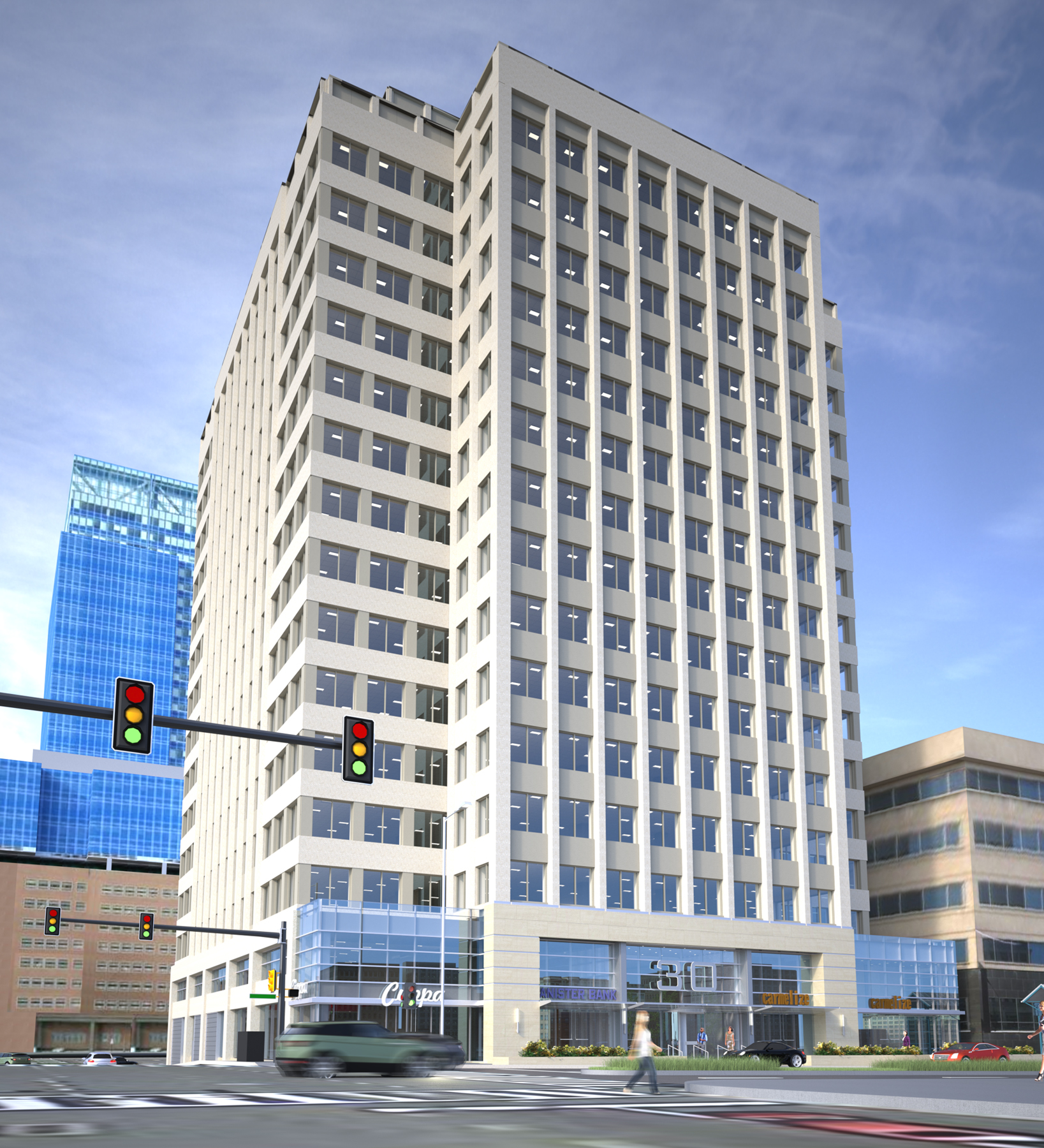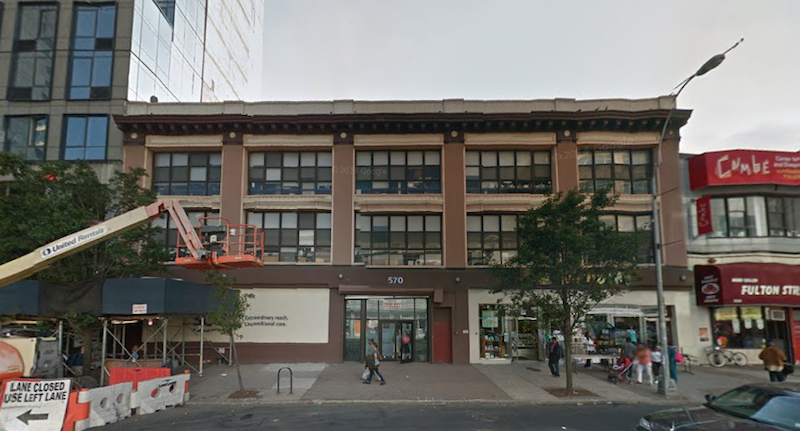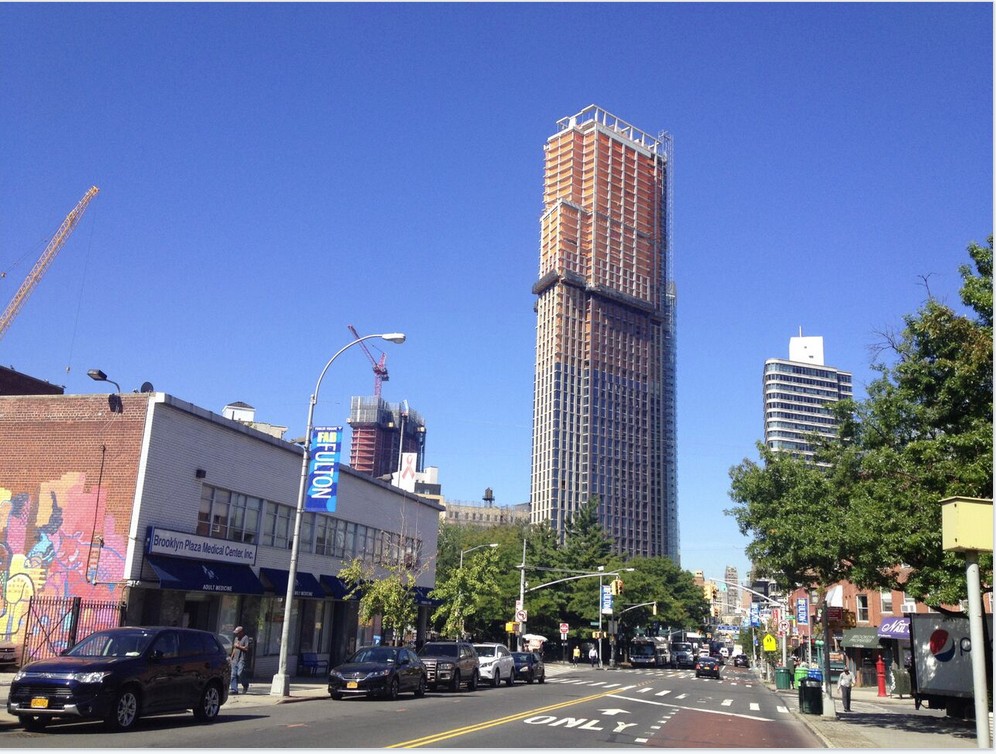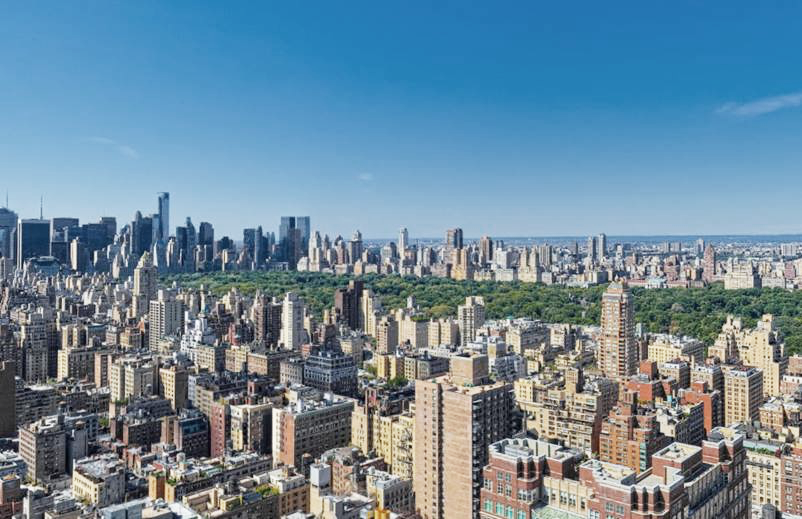Five-Story, Three-Family Residential Building Coming To 371 13th Street, Park Slope
Susan Miller, operating as the Miller Family Trust, has filed applications for a five-story, three-unit residential building at 371 13th Street, in southern Park Slope, four blocks south of the 7th Avenue stop on the F and G trains. The building will measure 4,984 square feet, which means units will average a spacious 1,661 square feet each. Marc Albertin’s Financial District-based Plainspace Inc. is the applicant of record, and demolition began on the existing wood-frame house over the summer.

