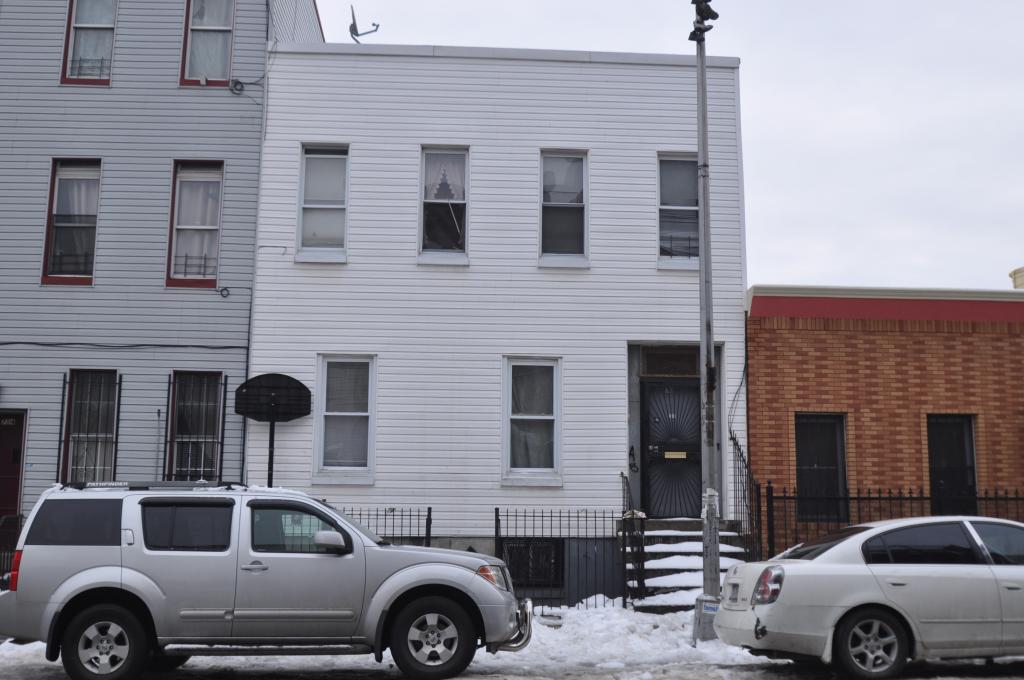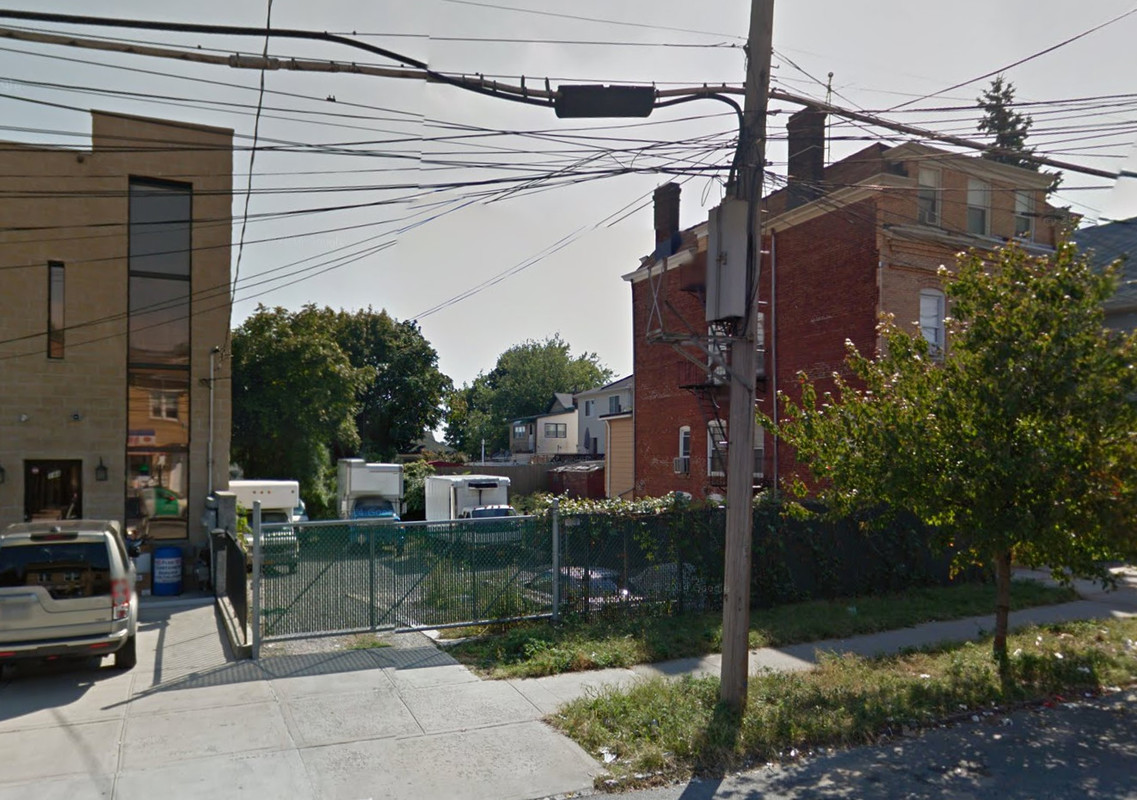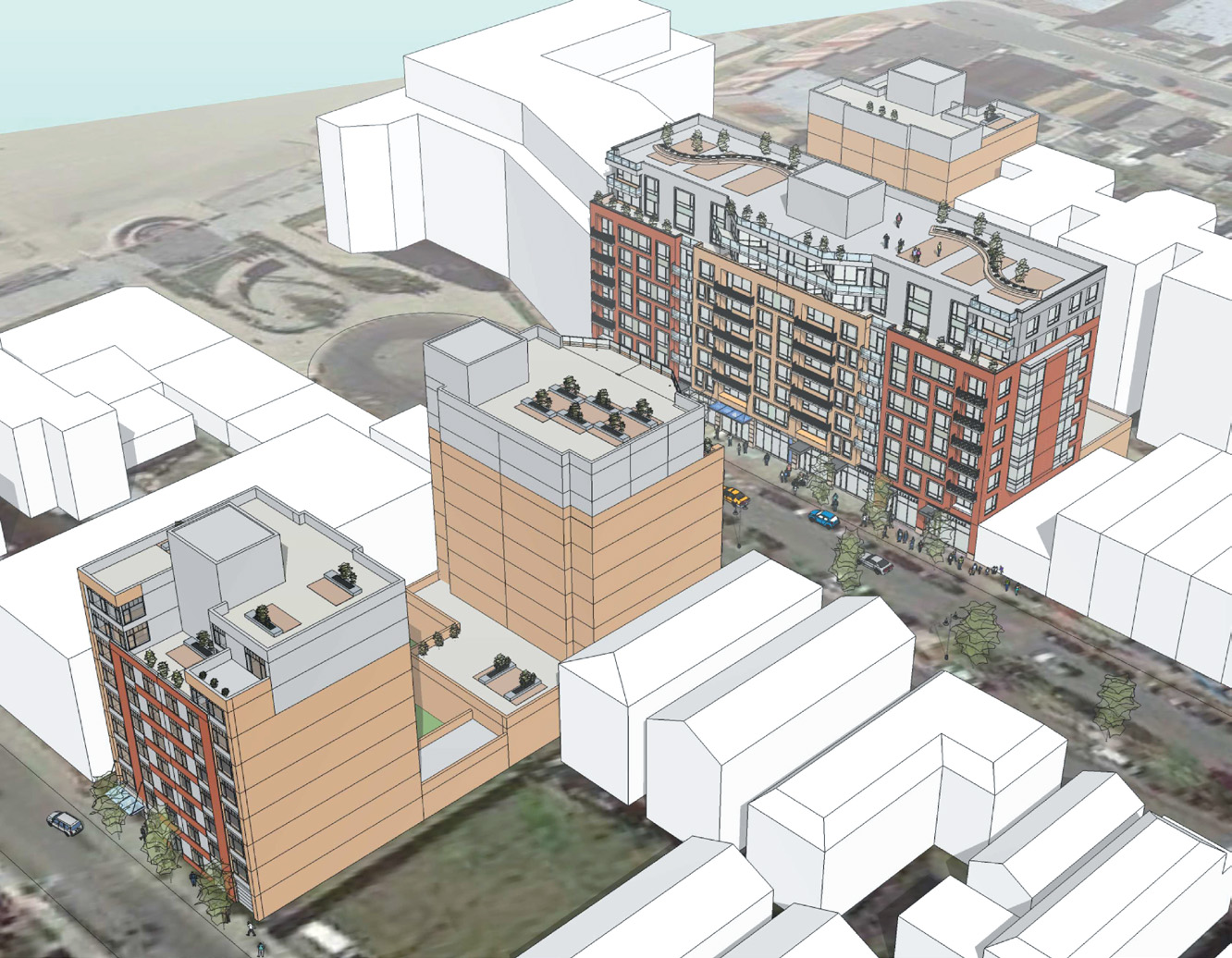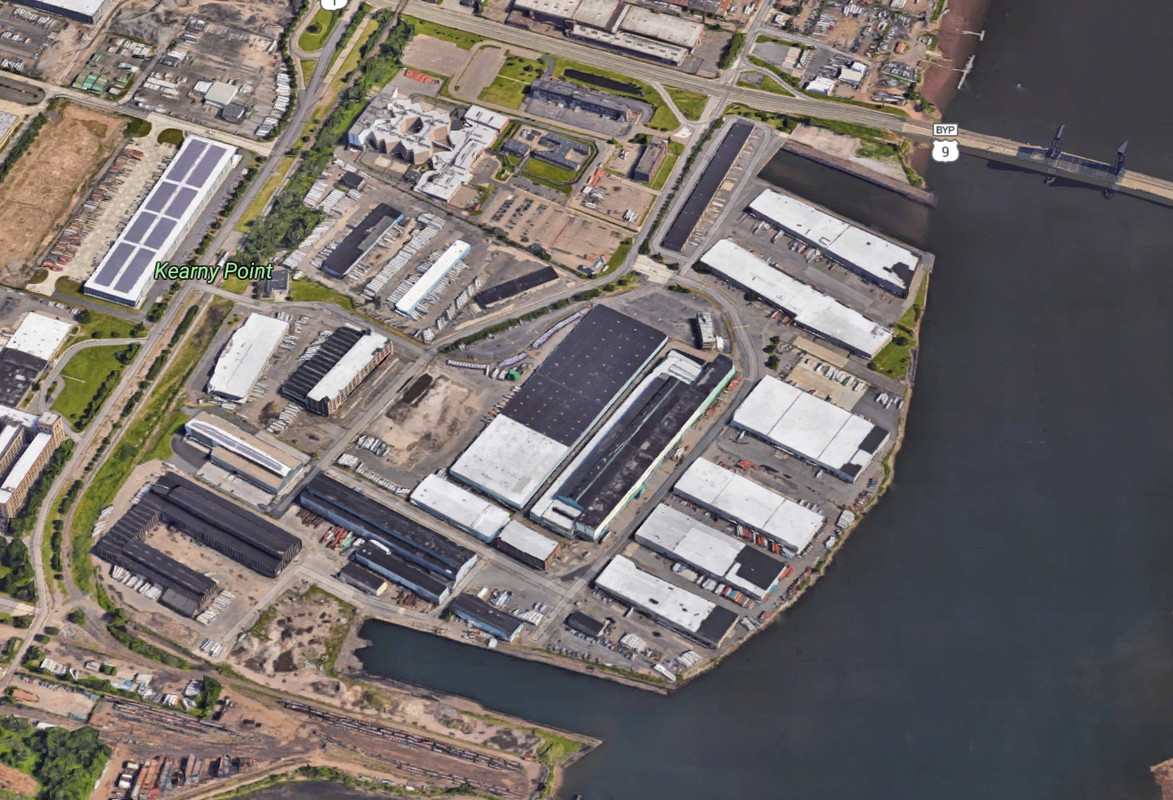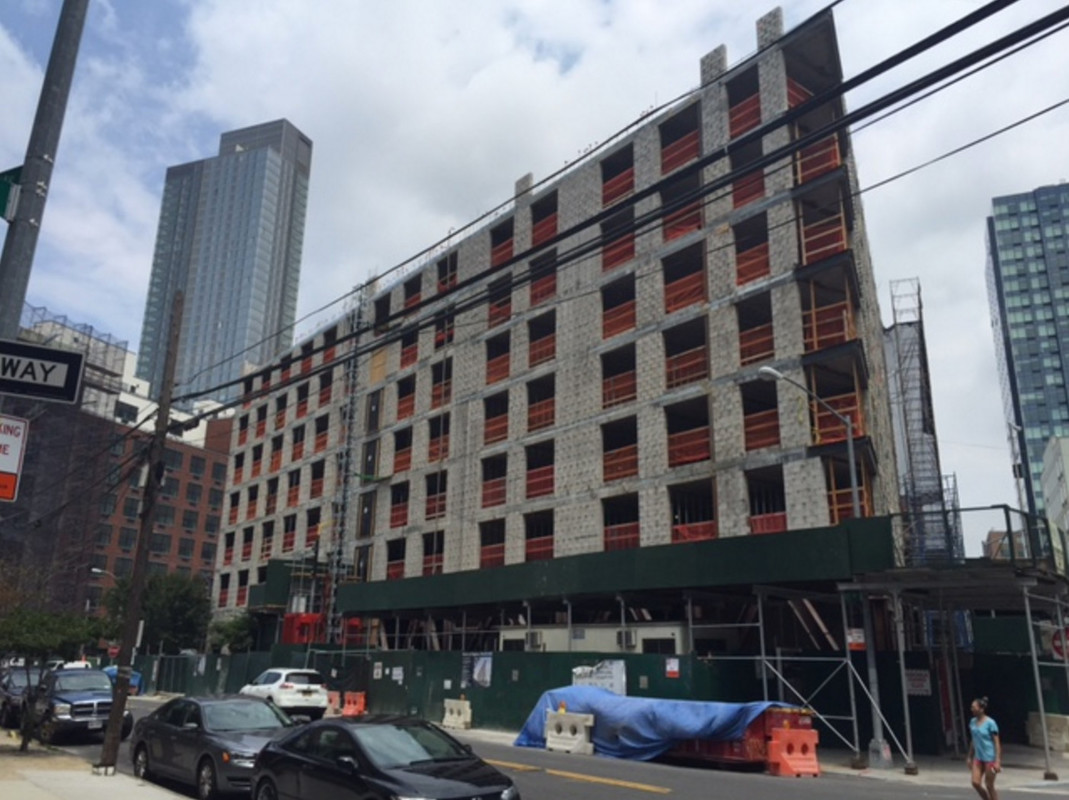Four-Story, Eight-Unit Residential Building Filed at 710 Hart Street, Bushwick
Brooklyn-based Champion Homes Development Corp. has filed applications for a four-story, eight-unit residential building at 710 Hart Street, in western Bushwick. The project will measure 7,570 square feet and its residential units should average 684 square feet apiece, indicative of rental apartments. Each floor will host two apartments. Gerald J. Caliendo’s Briarwood-based architectural firm is the architect of record. The 25-foot-wide, 2,496-square-foot property is currently occupied by a two-story townhouse. Demolition permits haven’t been filed. The Central Avenue stop on the M train is located a block away.

