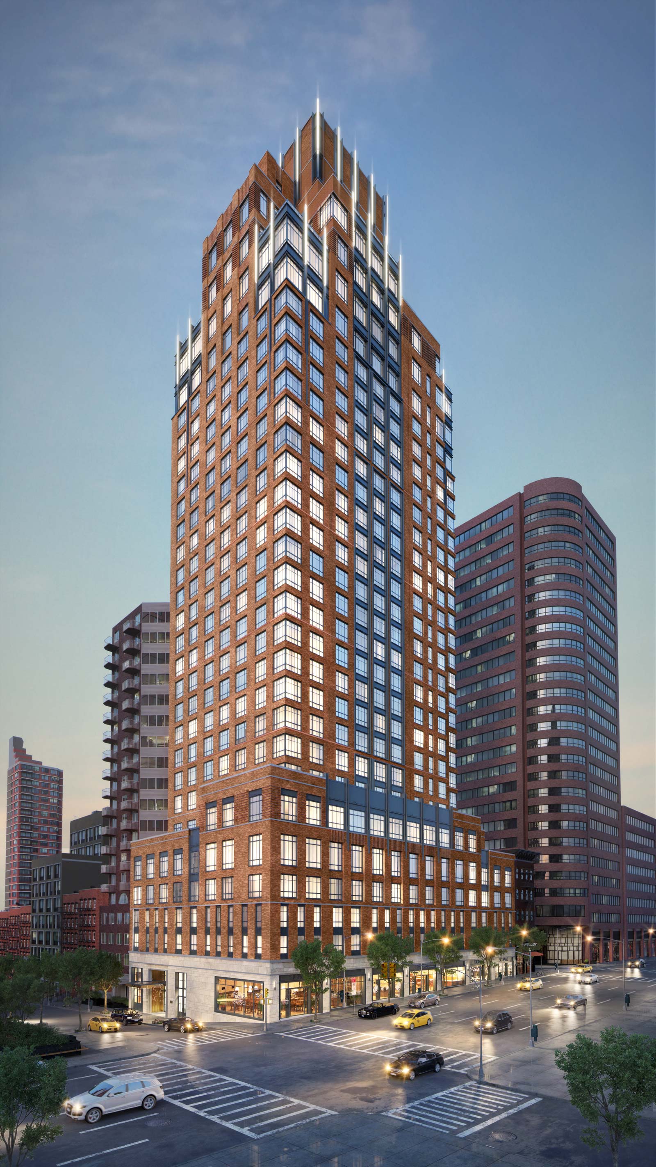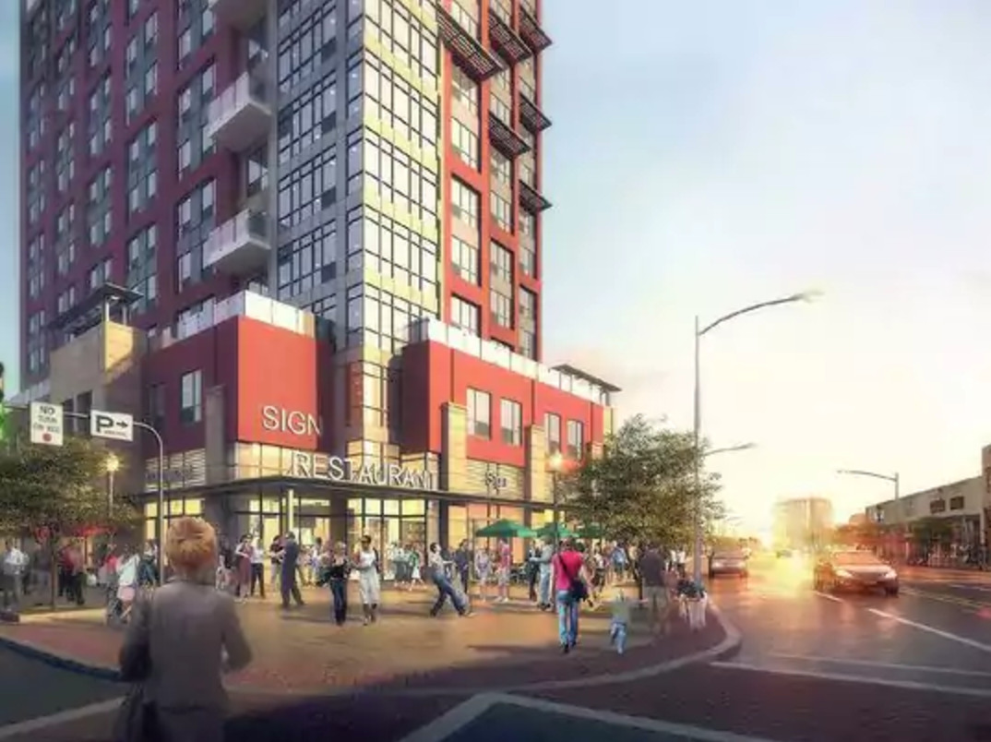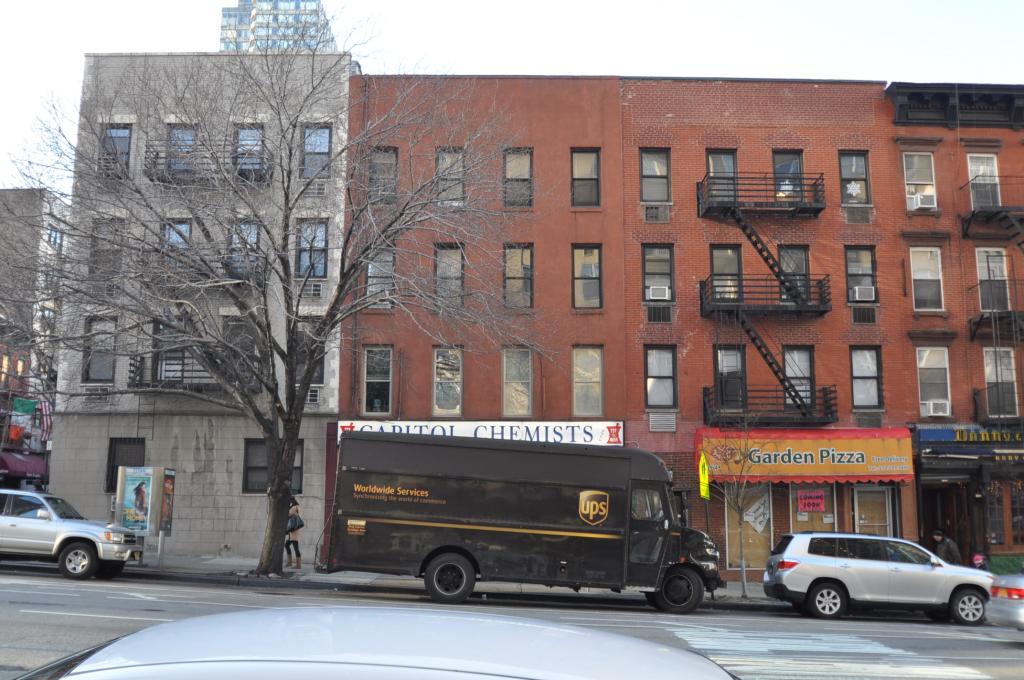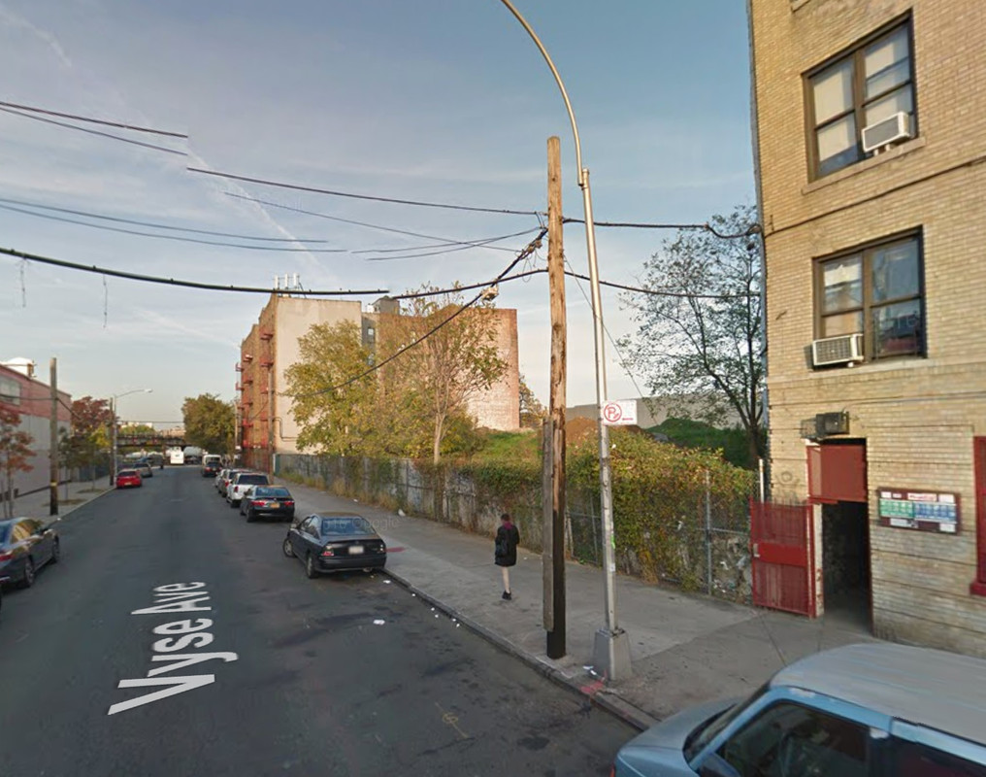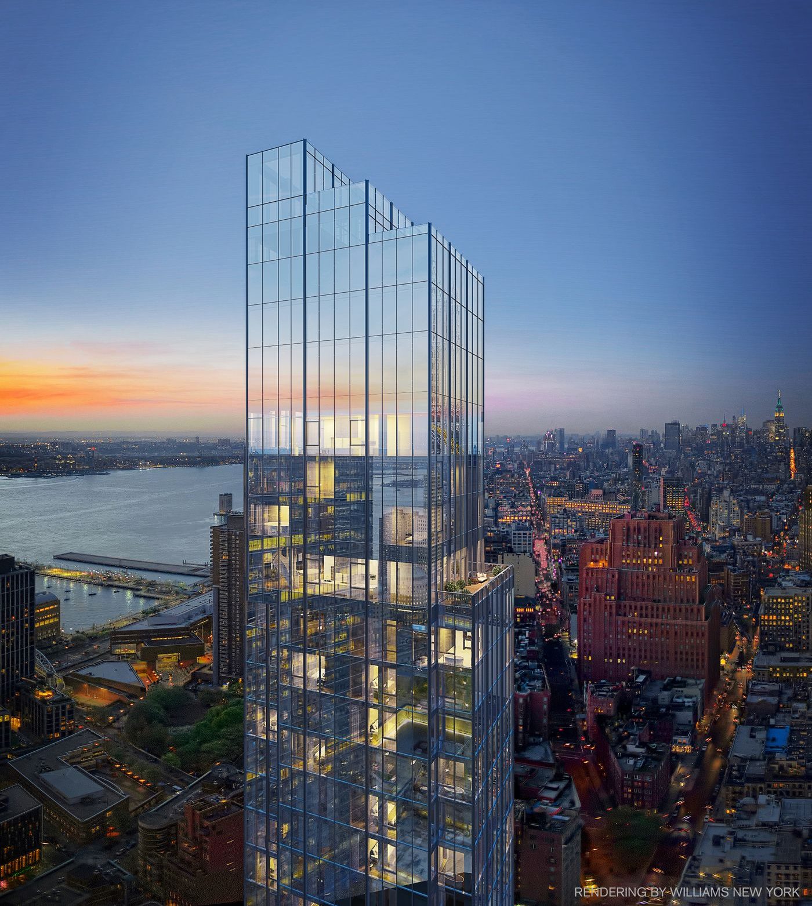30-Story, 104-Unit Mixed-Use Tower Tops Out at 200 East 95th Street, Upper East Side
Construction has topped out and façade installation is well underway on the 30-story, 104-unit mixed-use building under development at 200 East 95th Street, located on the corner of Third Avenue on the Upper East Side. Progress on the structure can be seen at Curbed NY’s photo tour. The latest building permits indicate the building, dubbed The Kent, encompasses 317,664 square feet and rises 392 feet to its pinnacle.

