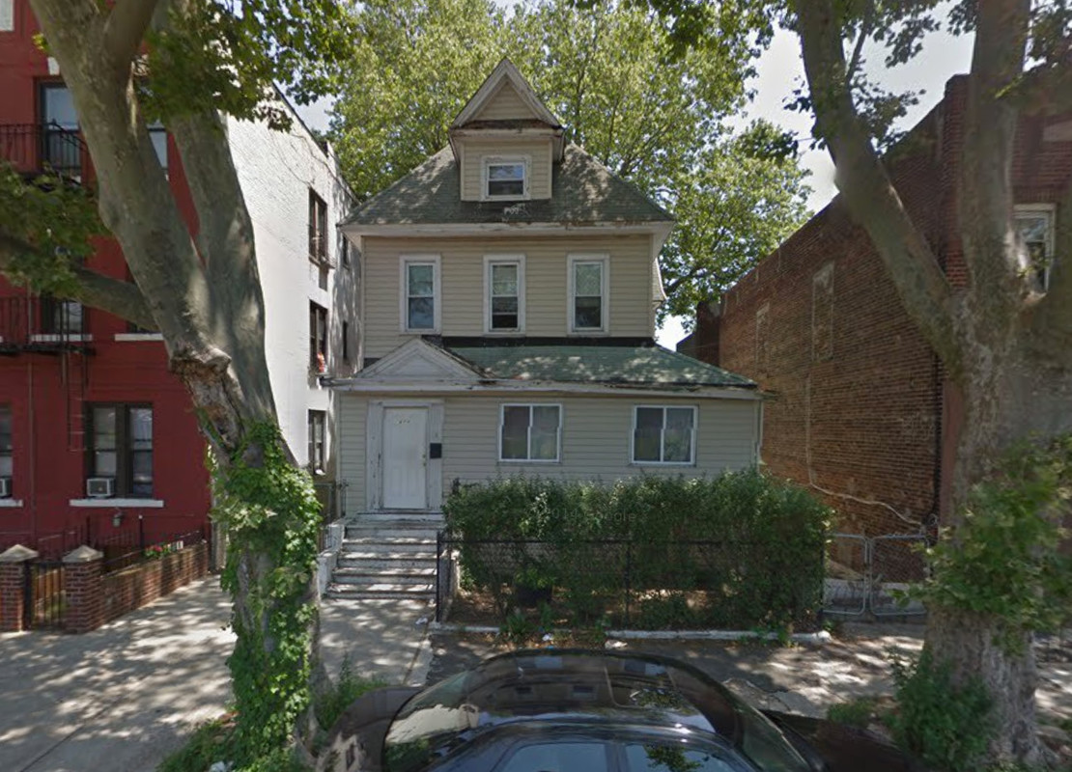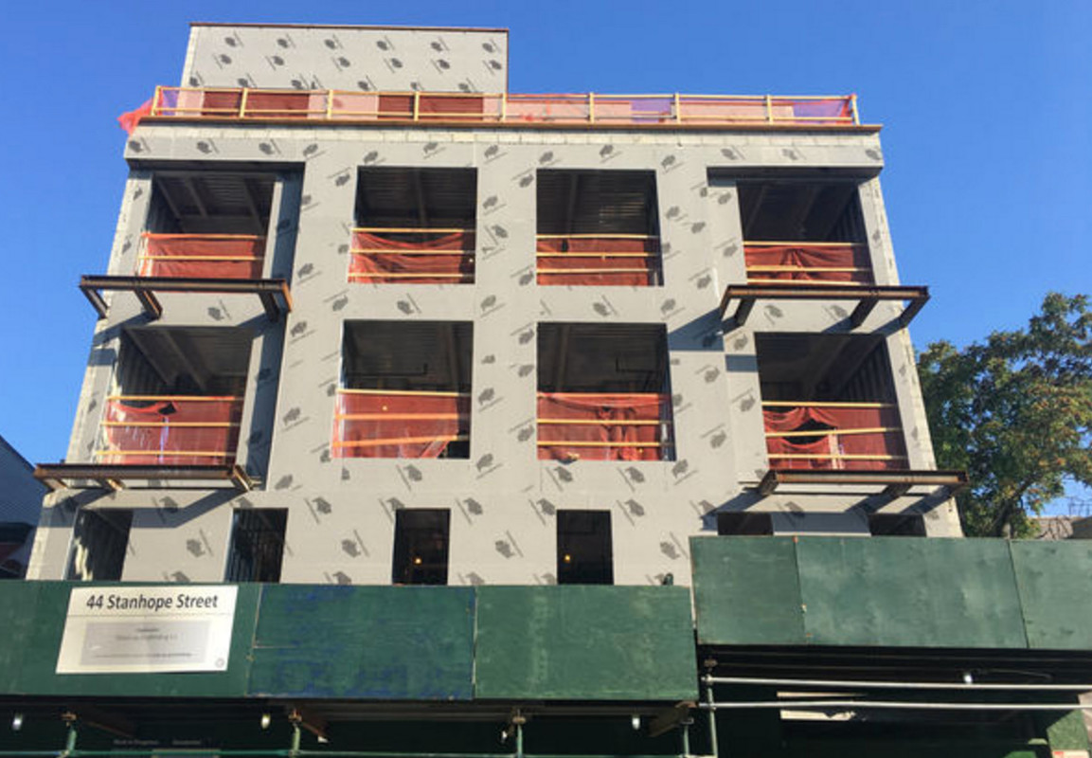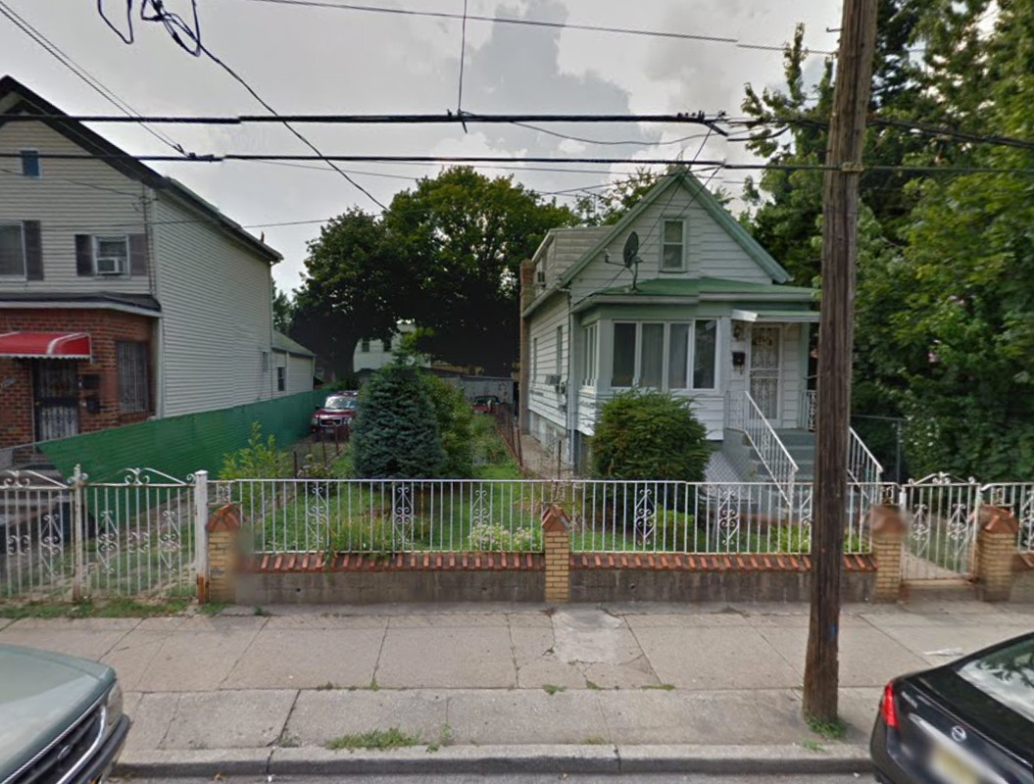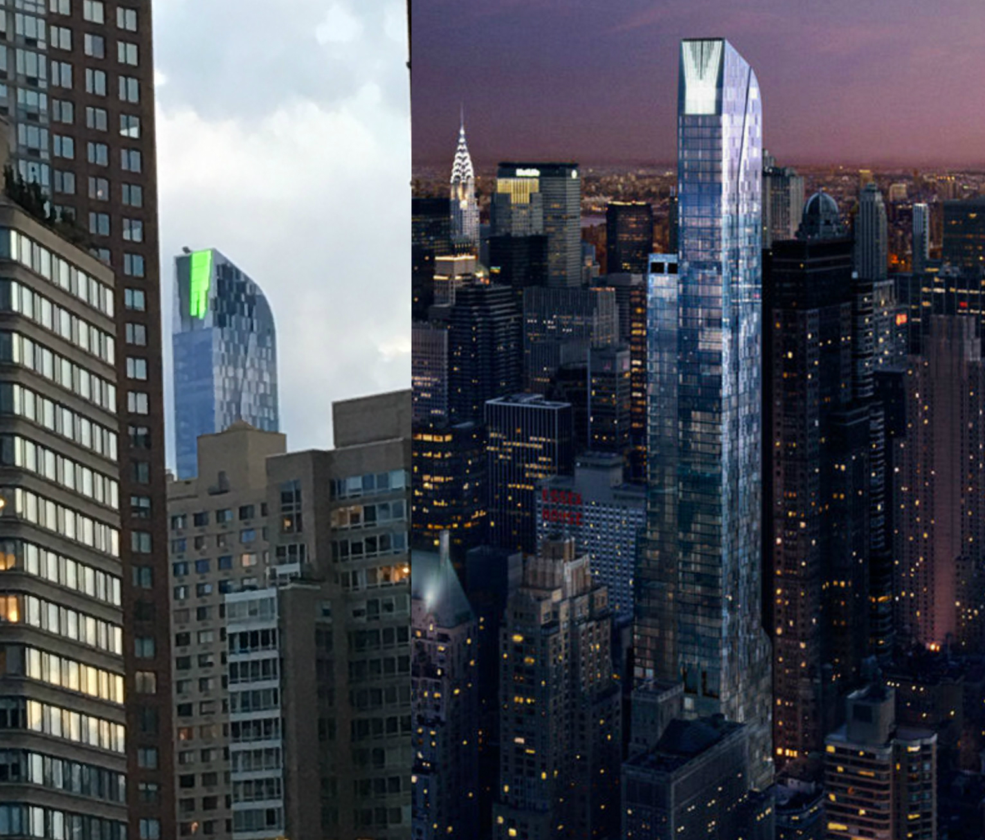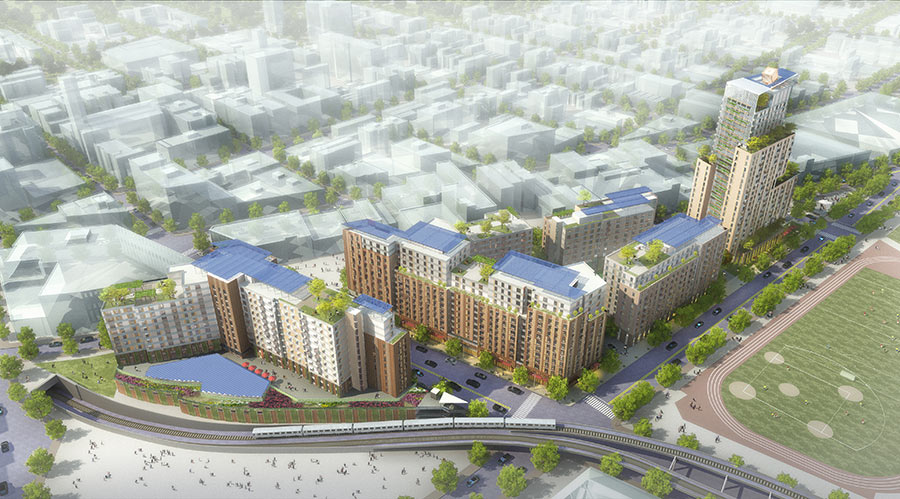Two Three-Story, Six-Unit Residential Buildings Planned at 275 Grafton Street, Brownsville
An anonymous Brooklyn-based LLC has filed applications for a two three-story, six-unit residential building at 275 Grafton Street, in Brownsville. The project will measure 3,593 square feet and its residential units should average 562.5 square feet apiece, indicative of rental apartments. Reza Khamcy’s Great Neck, N.Y.-based Icon Engineering is the applicant of record. The 37-foot-wide, 3,750-square-foot property is currently occupied by a two-story, single-family house. Demolition permits were filed in July. The Saratoga Avenue stop on the 3 train is around the block.

