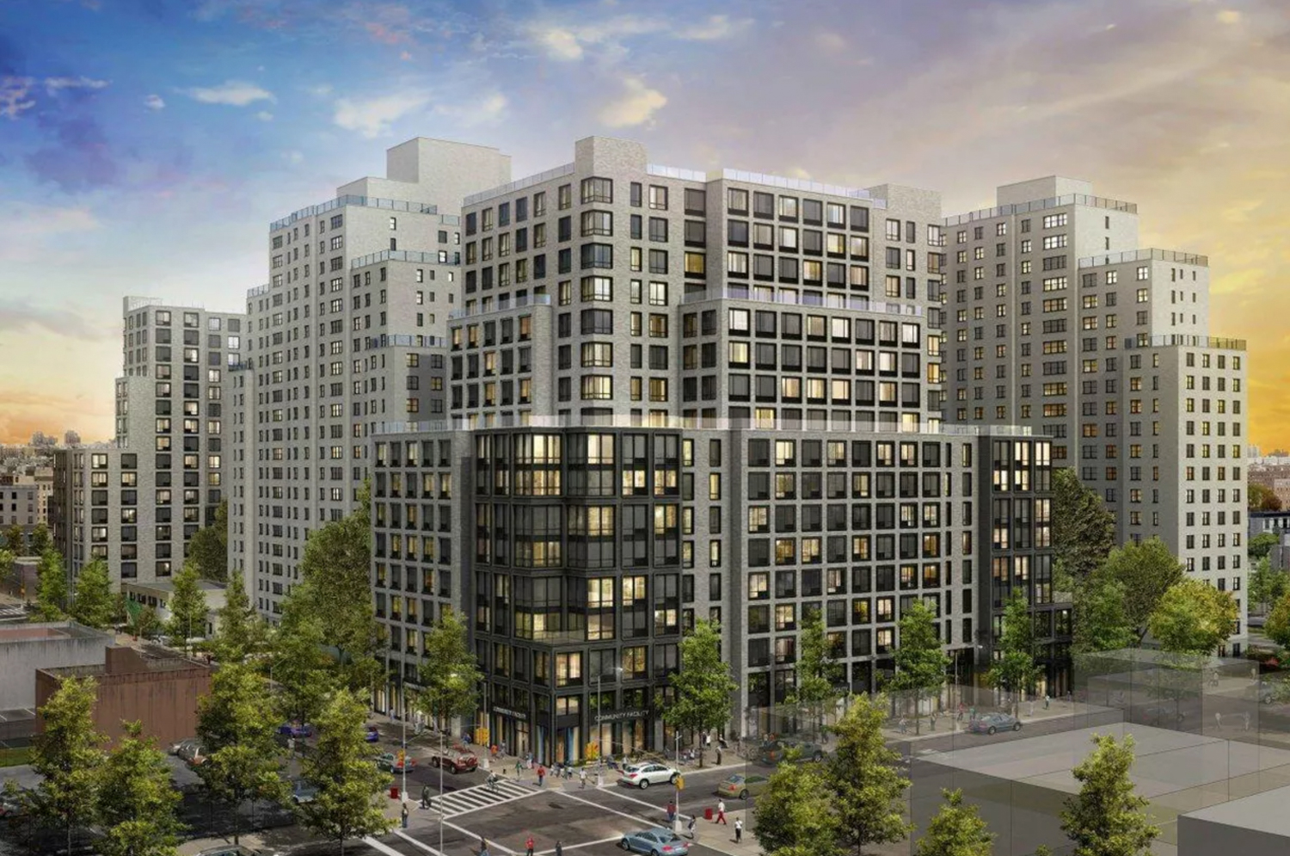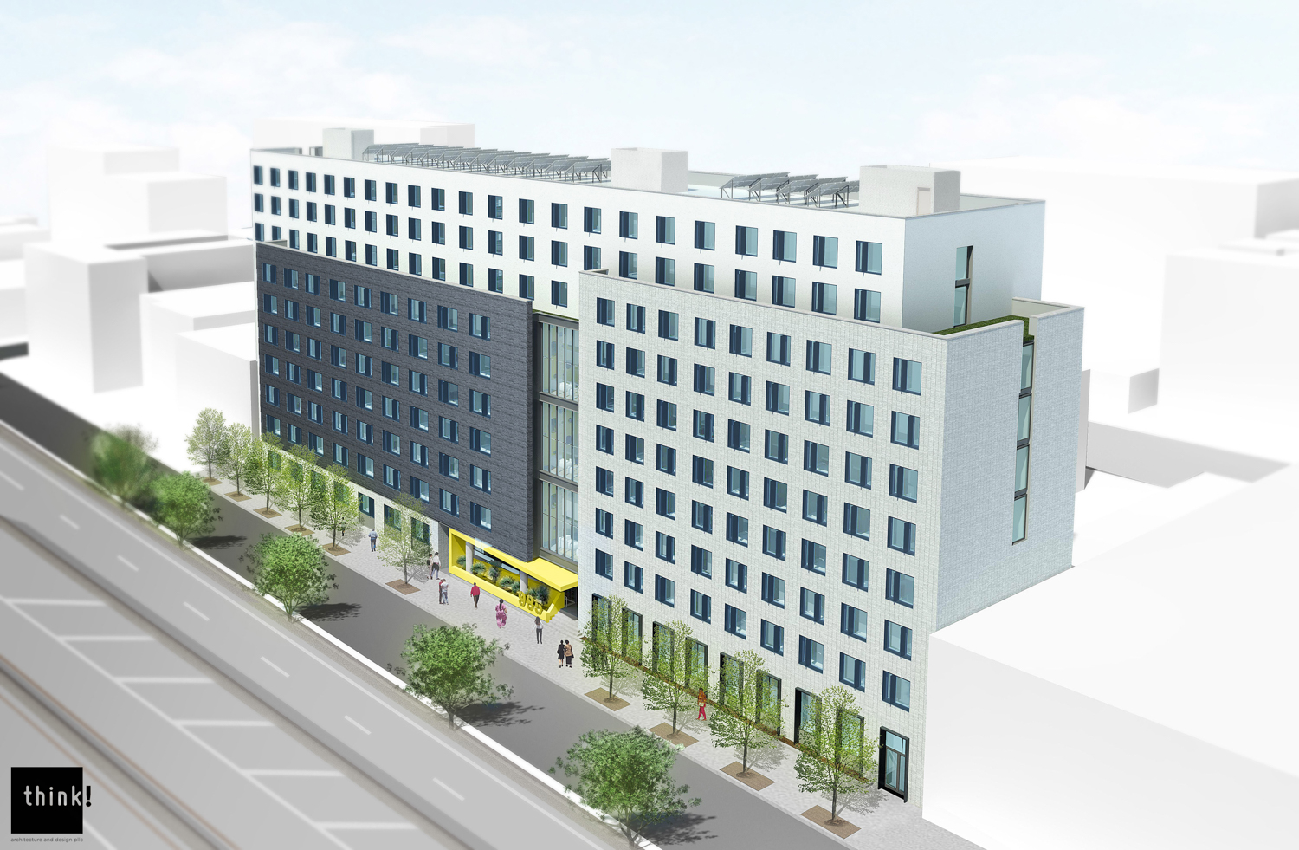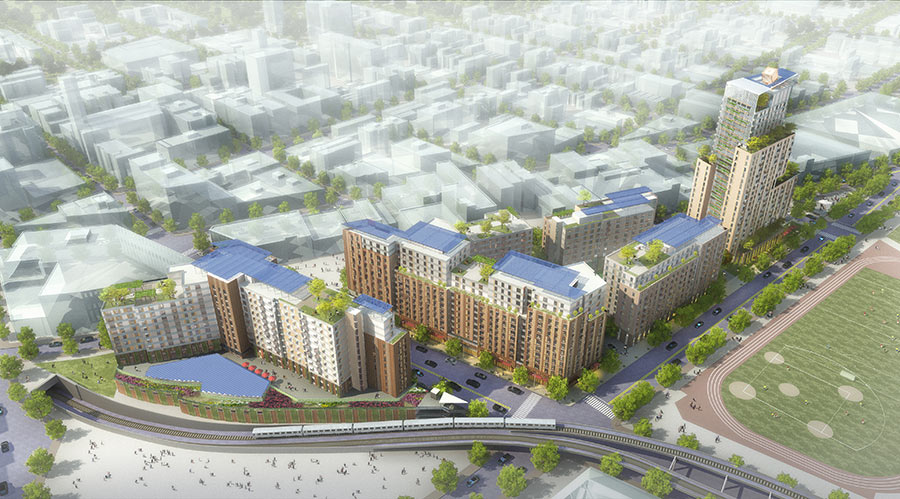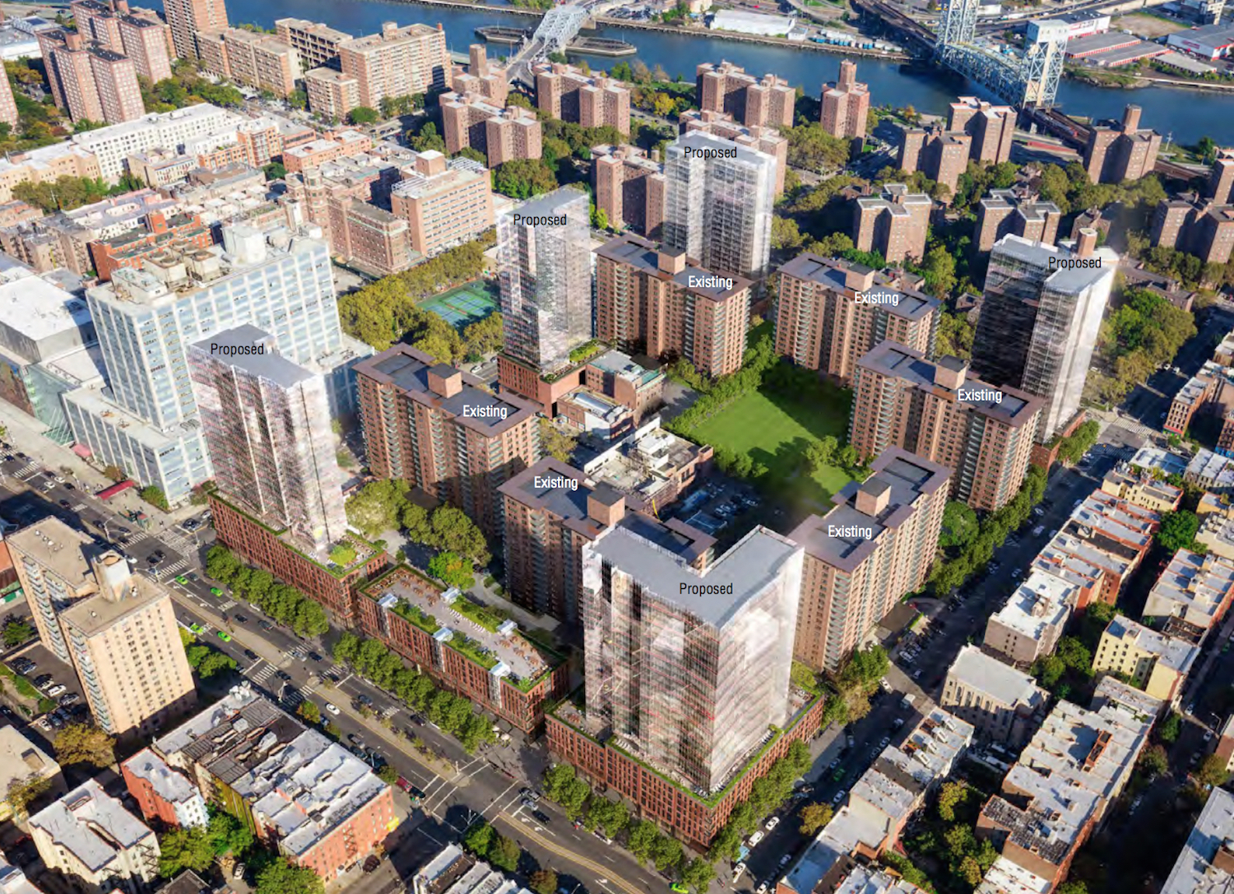16-Story NYCHA Infill Development Coming to 120 3rd Avenue, Boerum Hill, Brooklyn
The New York Daily News has broken news that Arker Companies and Two Trees will develop a sixteen-story mixed-income building at 120 3rd Avenue, in Boerum Hill, Brooklyn. This comes almost two years after the city announced a program focused on reutilizing thirty to forty New York City Housing Authority (NYCHA) locations around the city. Effectively, this means new structures rising up on undeveloped land generally used for recreation or, in the case of this newest announcement, two parking lots.





