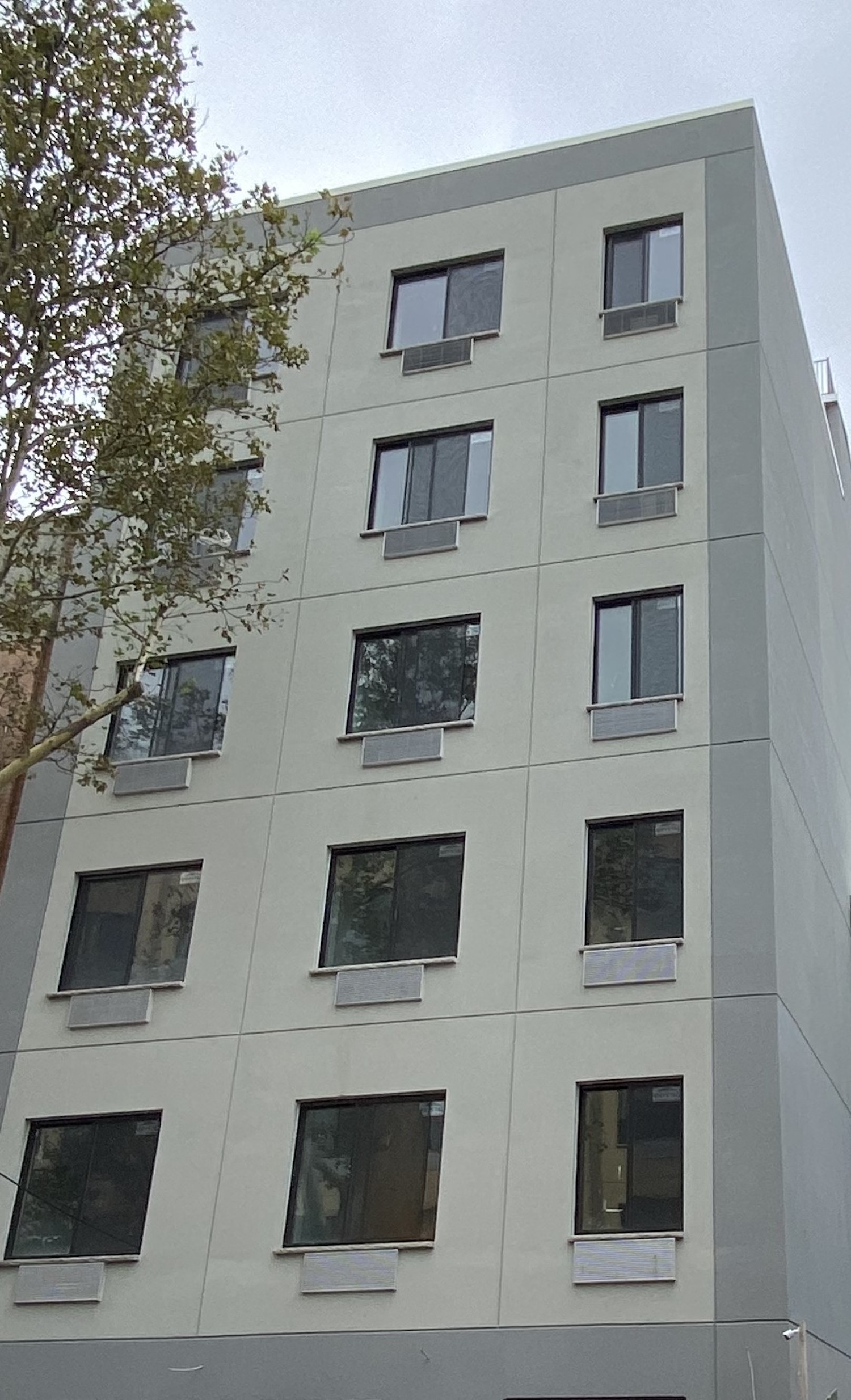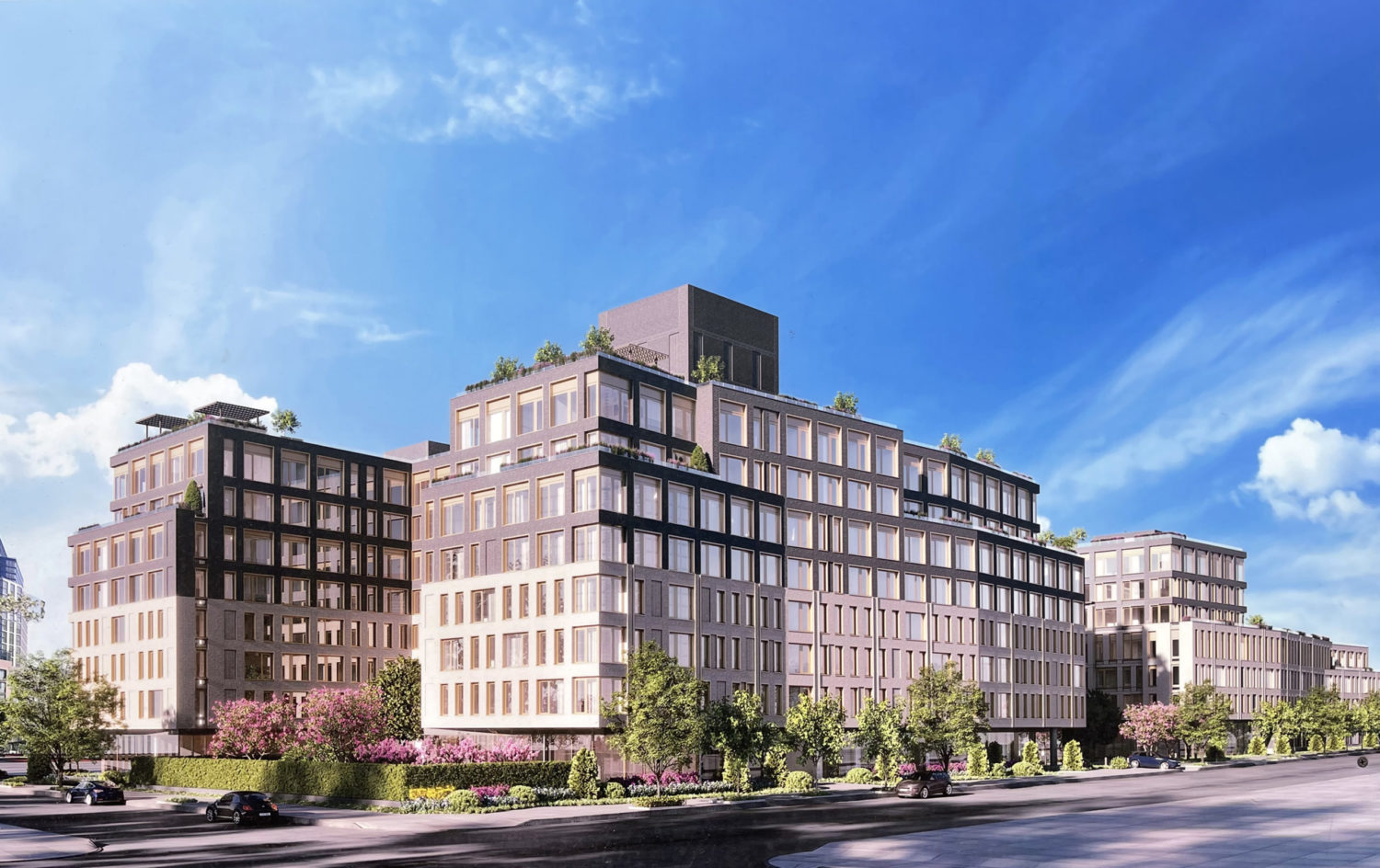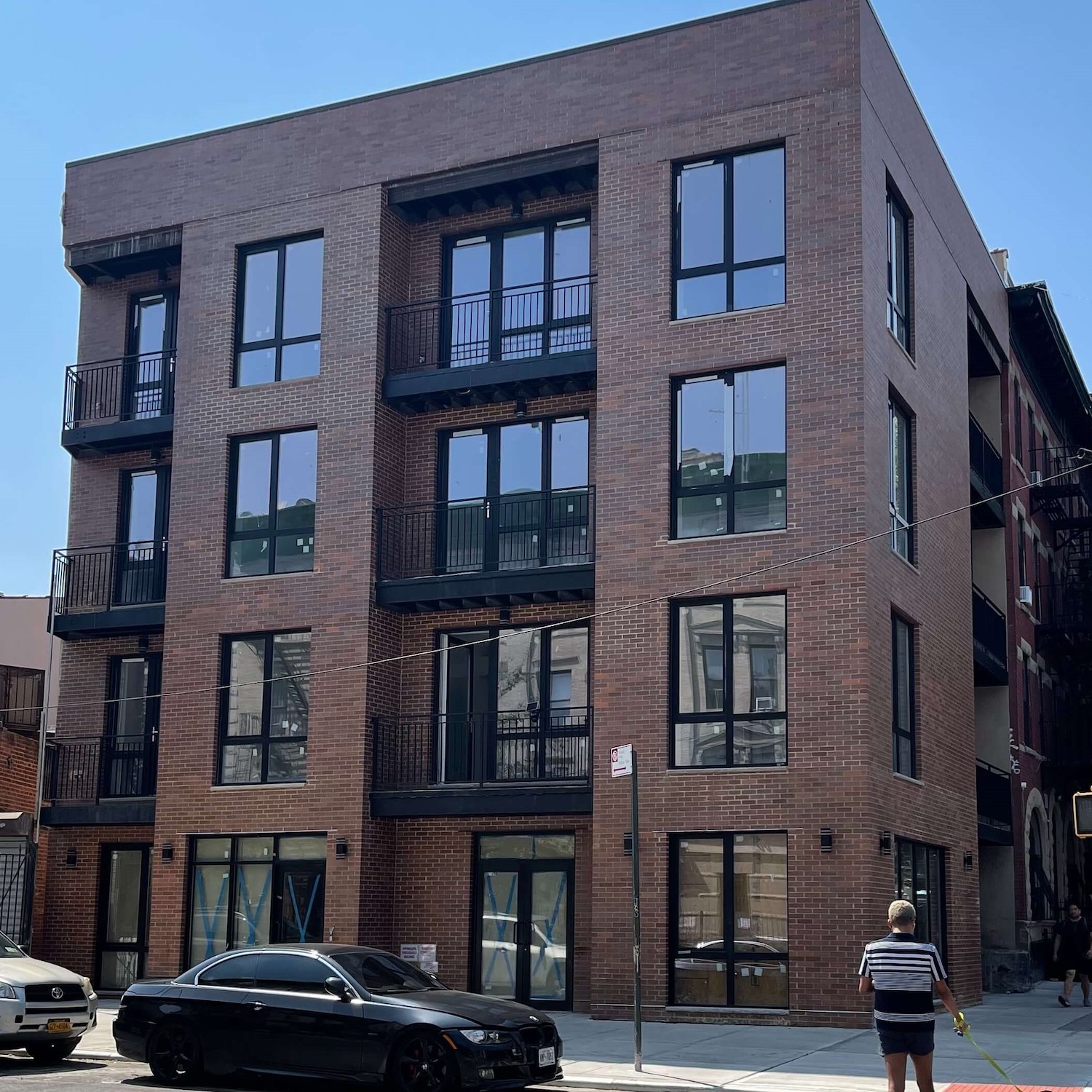Housing Lottery Launches for 286 East 163rd Street in Concourse Village, The Bronx
The affordable housing lottery has launched for 286 East 163rd Street, a six-story residential building in Concourse Village, The Bronx. Designed by Dario Architecture and Design and developed by Armin Jadadic under the 286 East 163rd Street LLC, the structure yields 18 residences. Available on NYC Housing Connect are six units for residents at 130 percent of the area median income (AMI), ranging in eligible income from $74,778 to $198,250.





