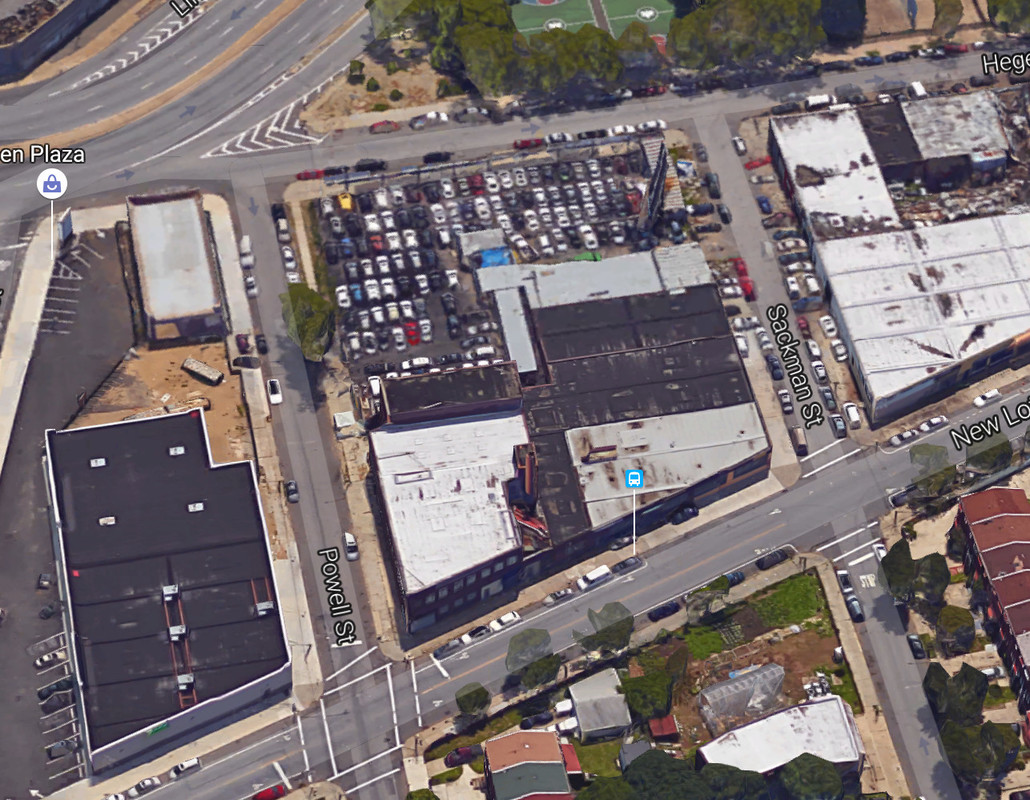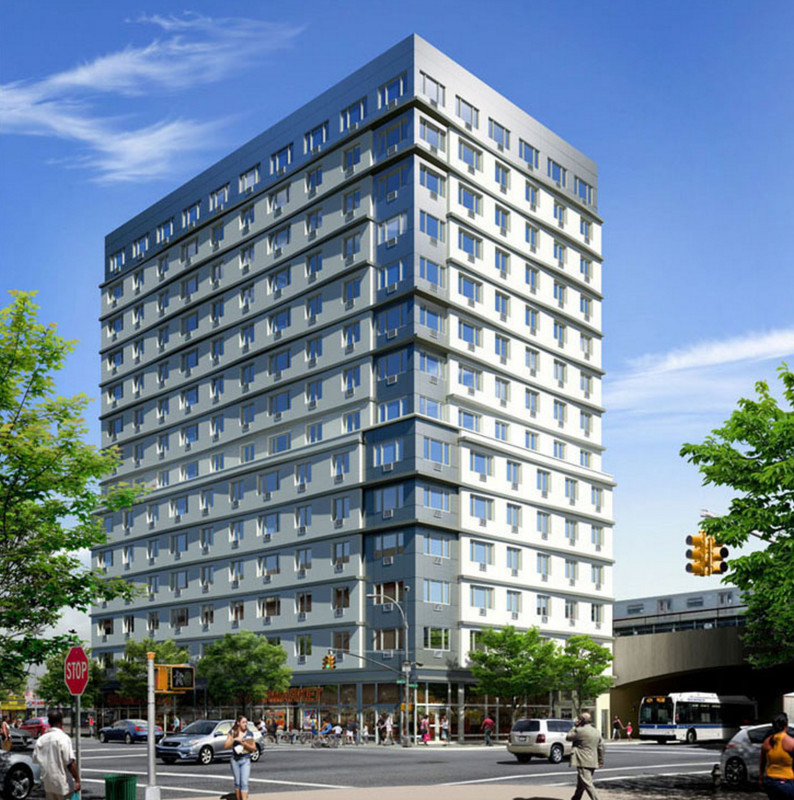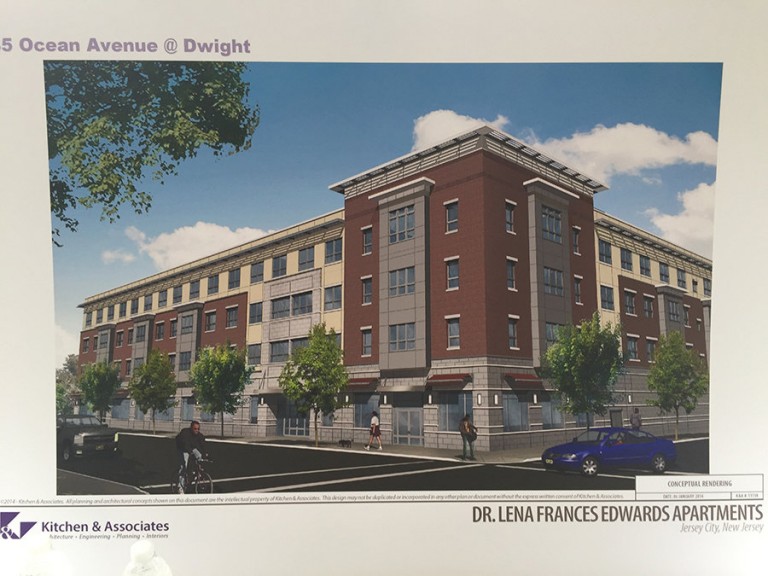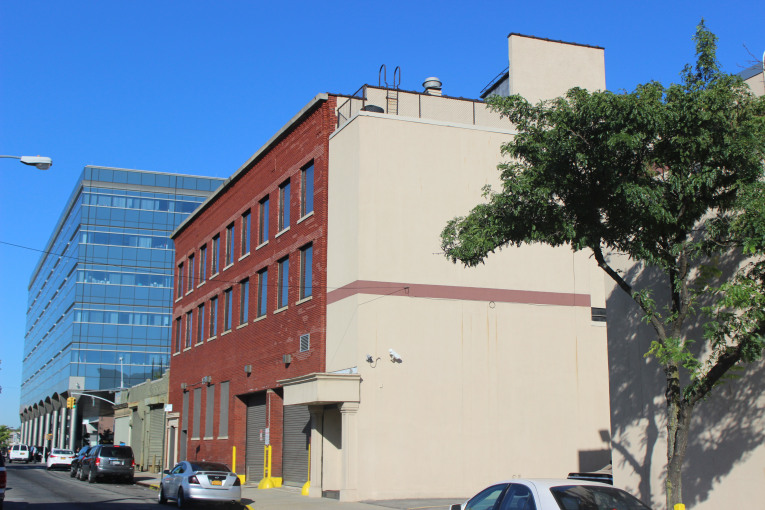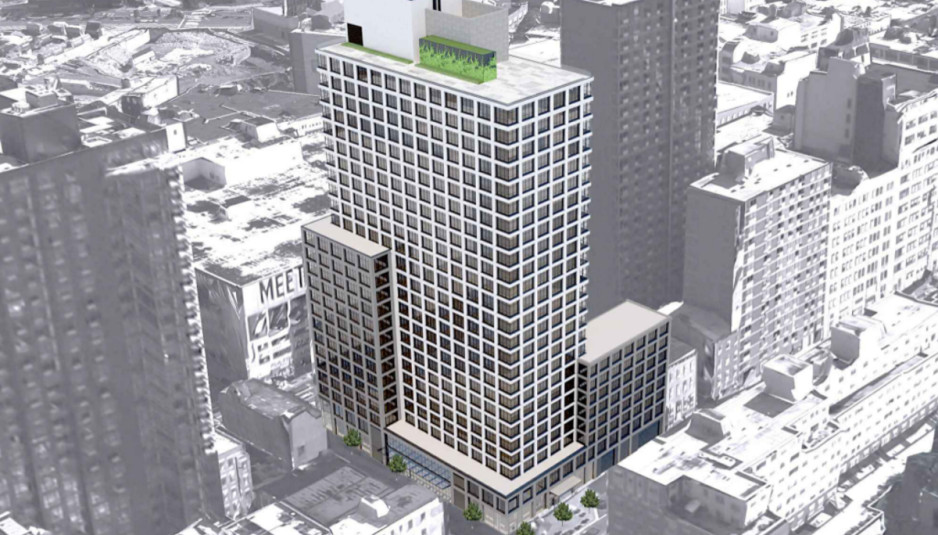481-Unit Affordable Residential Project Planned At 110 New Lots Avenue, Brownsville
A development team that includes Procida Companies and The Church of God of East Flatbush has announced plans to build a 481-unit affordable residential project at 110 New Lots Avenue, in southern Brownsville. The project, dubbed Ebenezer Plaza, will take up the entire block, which is bound by Powell Street and New Lots, Sackman, and Hegeman avenues.

