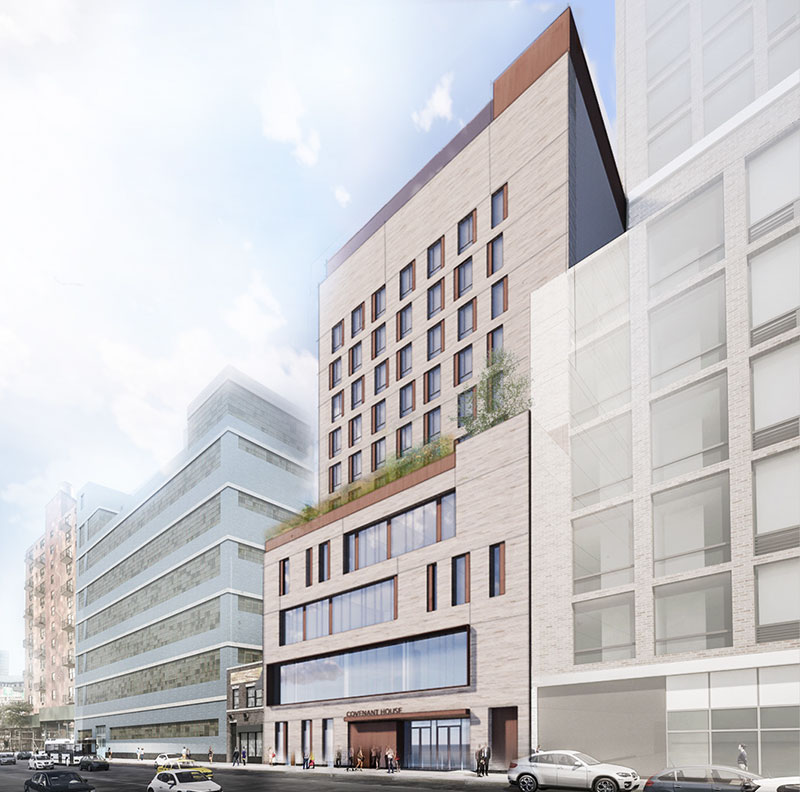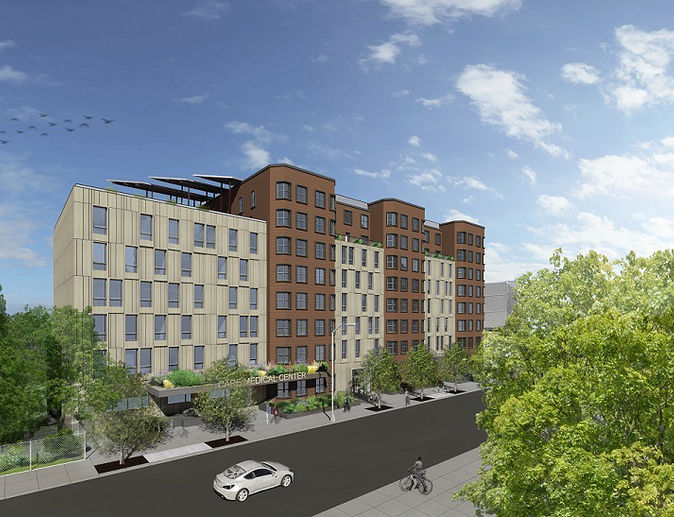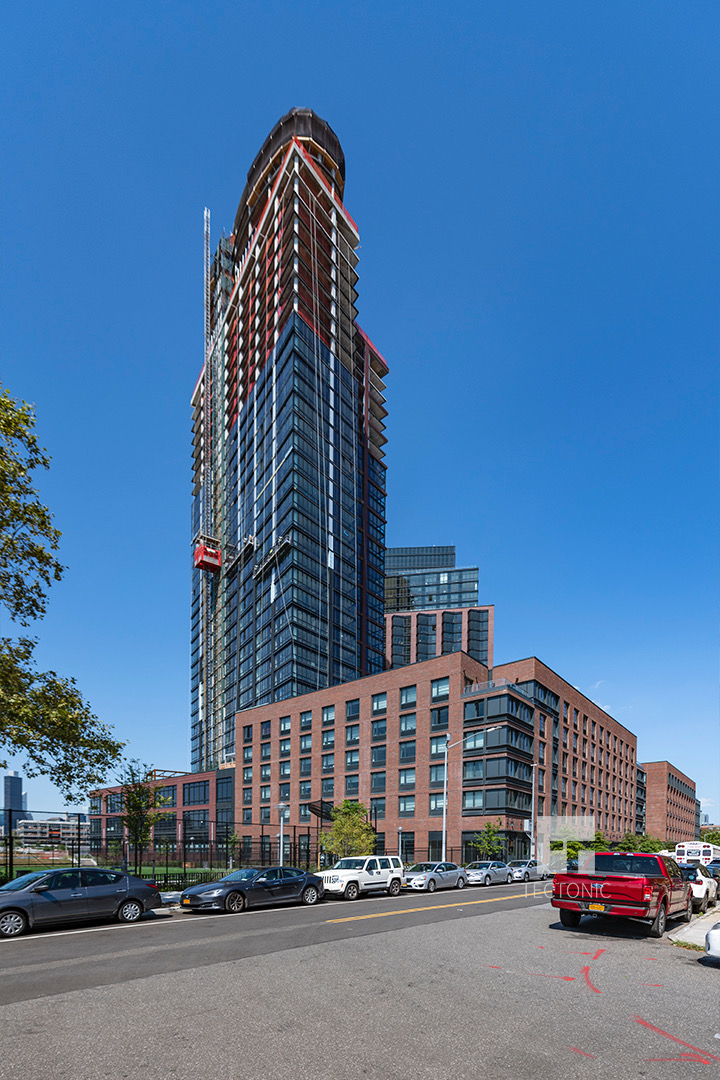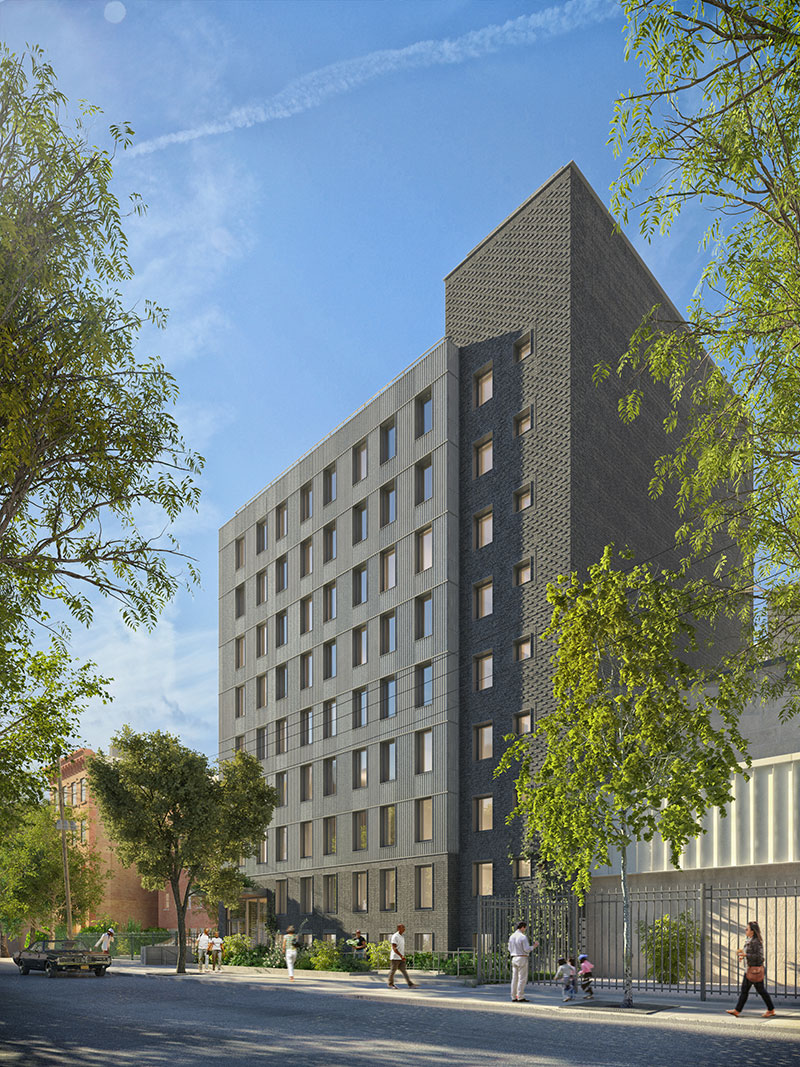Covenant House Breaks Ground on Supportive Housing Development at 460 West 41st Street in Midtown West
On September 19, Covenant House broke ground on its first supportive housing development in 47 years. Located at 460 West 41st Street in Midtown West, the 80,000-square-foot facility is designed by FXCollaborative. According to permits filed last year, the structure will stand 164 feet tall and contain 80,290 square feet, with 53,053 square feet dedicated to community facility space. The building should also comprise 60 units averaging approximately 884 square feet.





