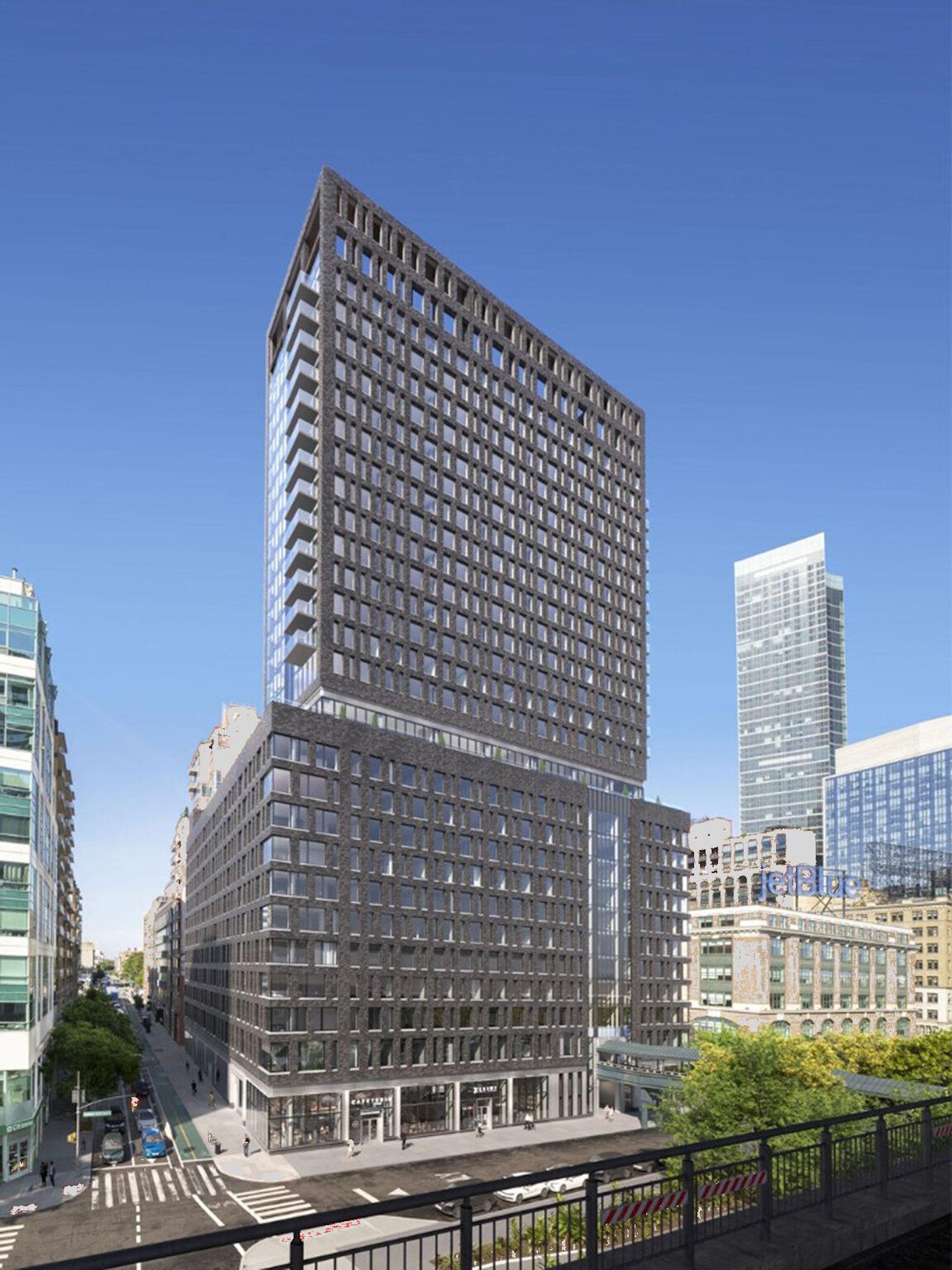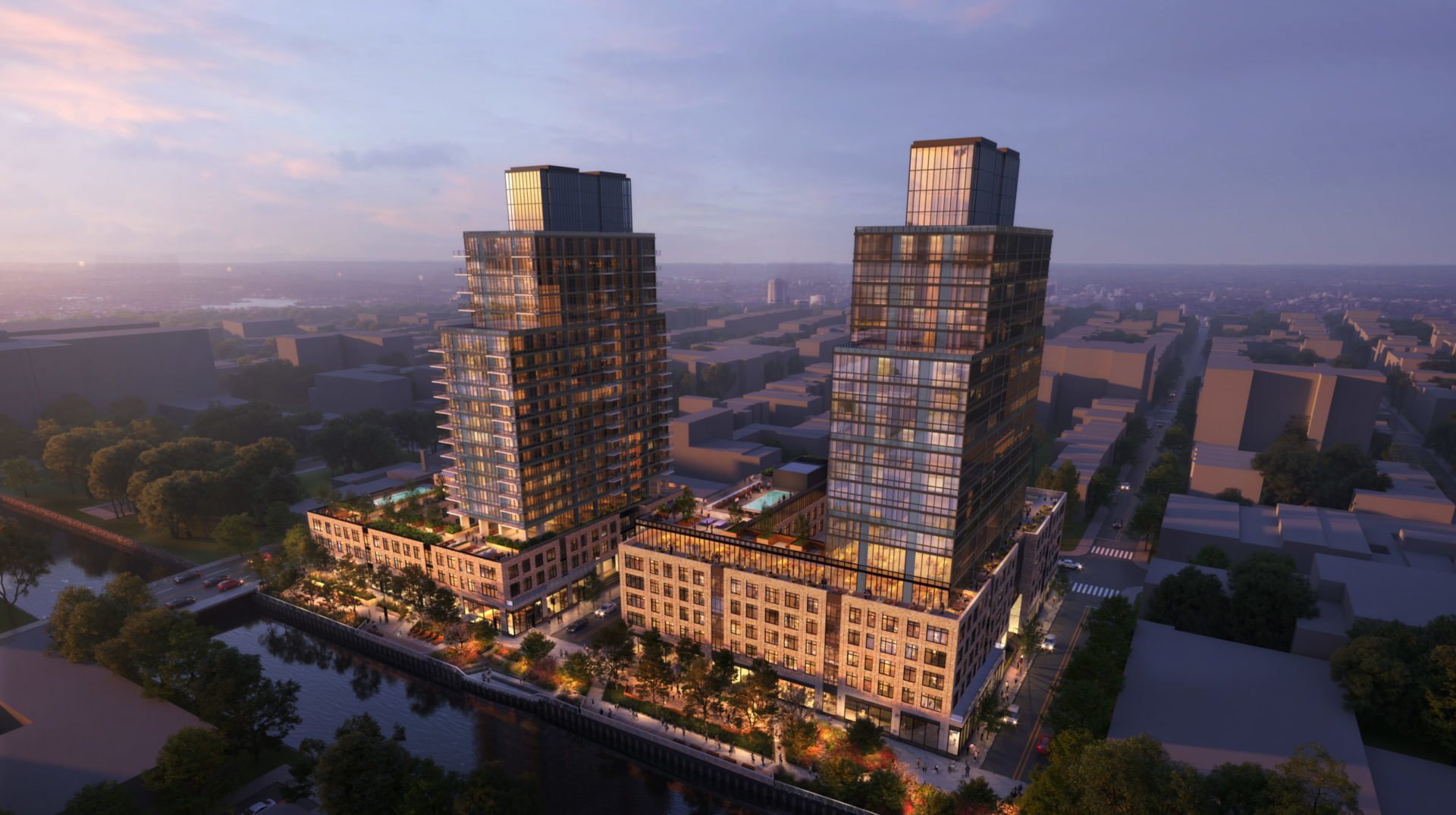499 President Street Nears Completion in Gowanus, Brooklyn
Construction nearing completion on 499 President Street, a ten-story residential building in Gowanus, Brooklyn. Designed by SLCE Architects and developed by The Brodsky Organization and Avery Hall Investments, the 85-foot-tall structure will span 322,000 square feet and yield 262 rental units in studio to two-bedrooms layouts, with 88 homes designated for affordable housing, as well as 20,000 square feet of ground-floor retail space. The 1.6-acre property is bound by Union Street to the north, President Street to the south, and Nevins Street to the west.





