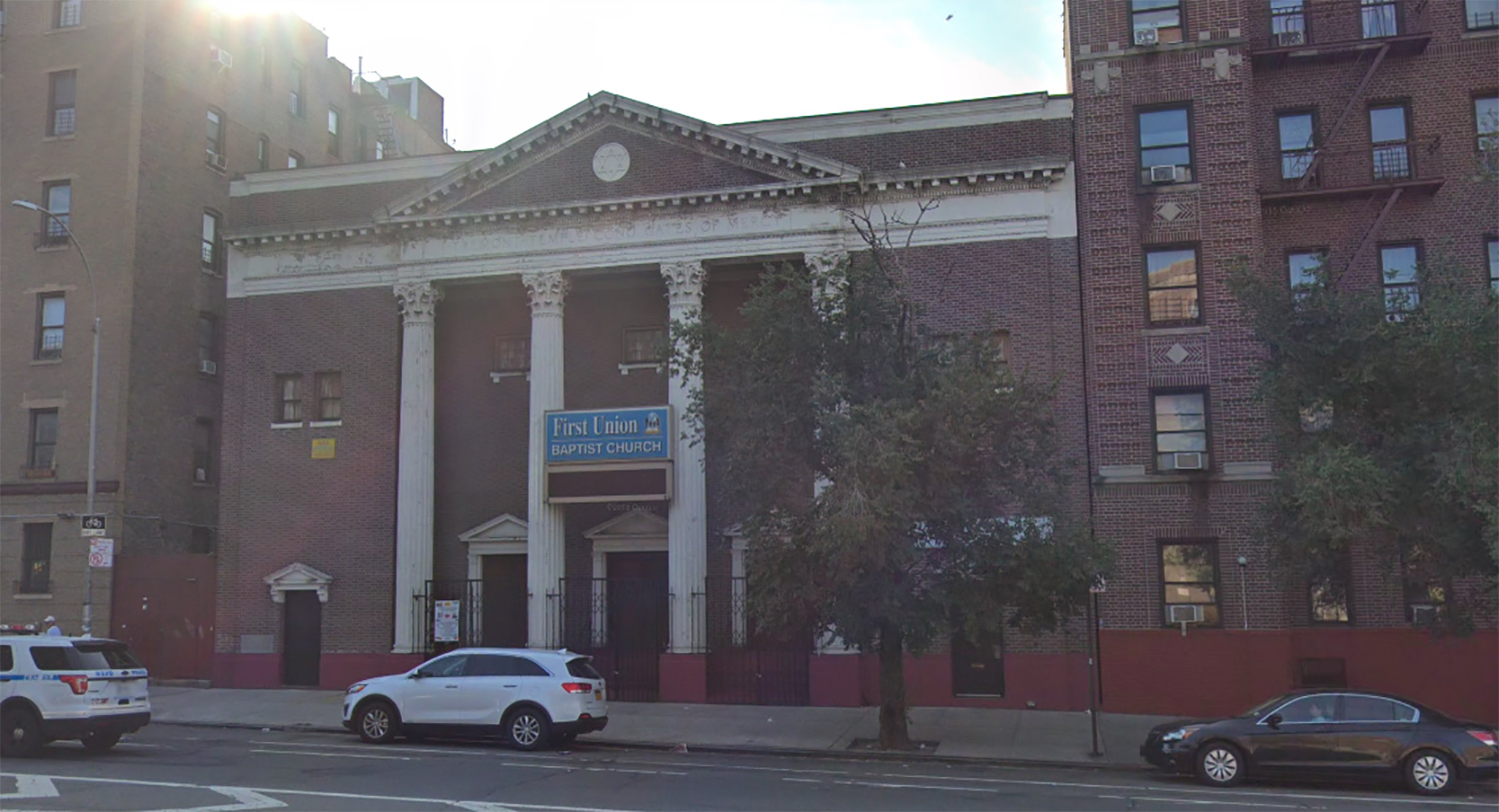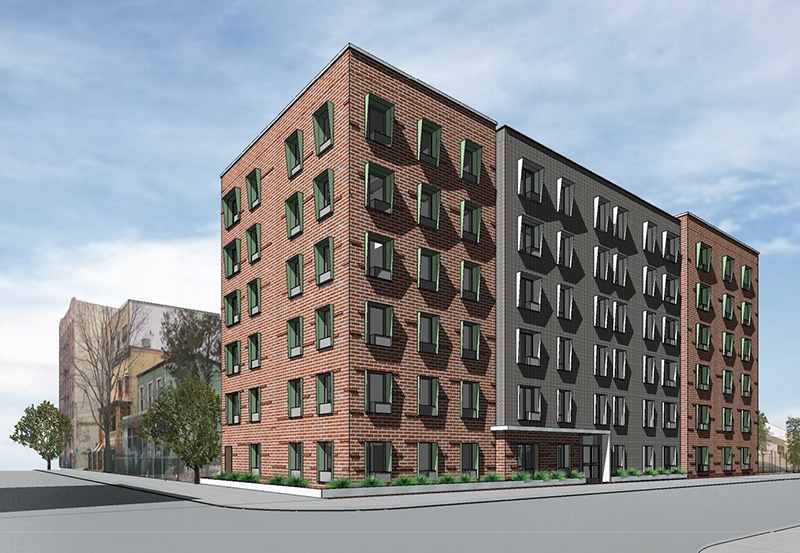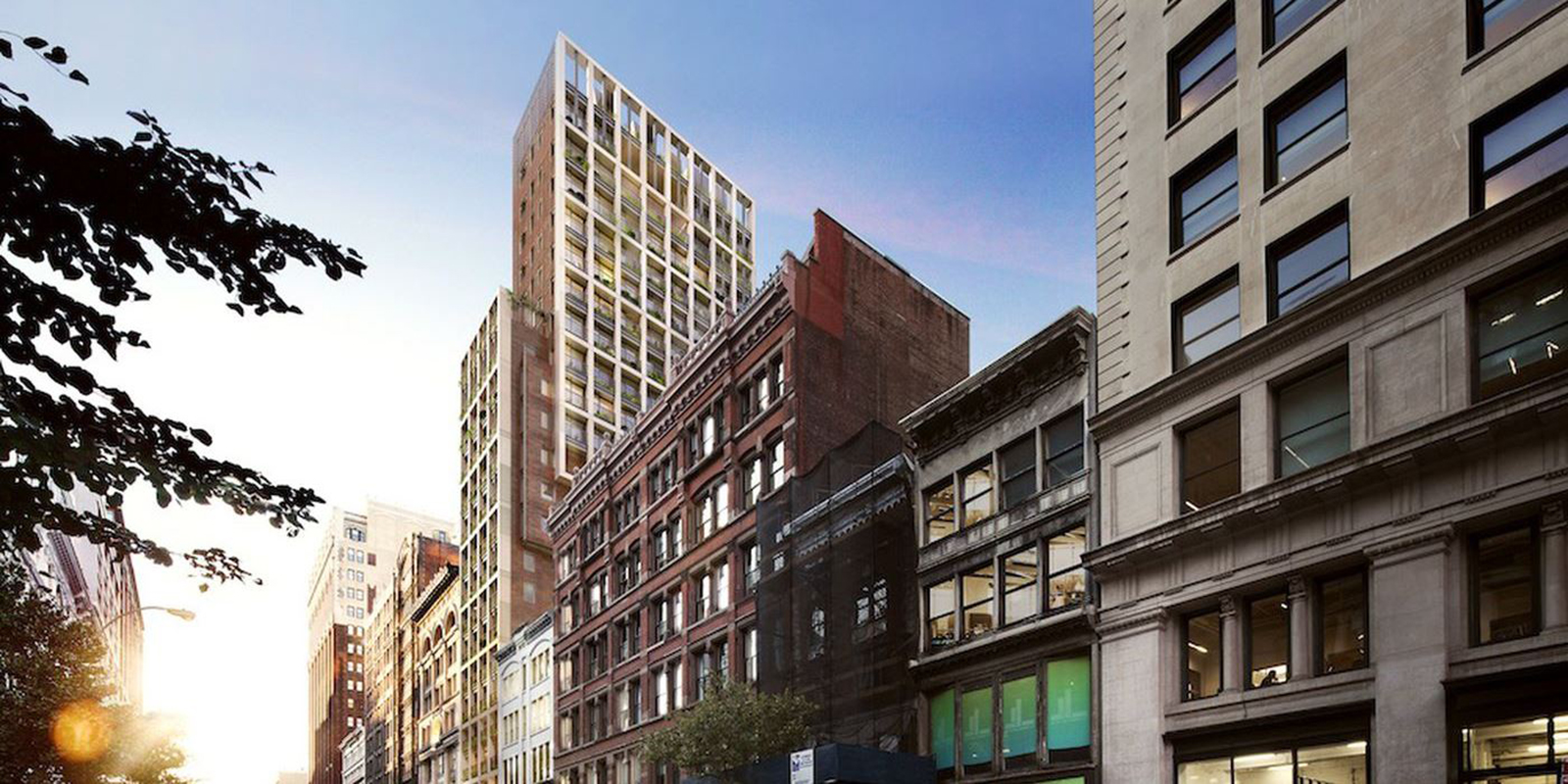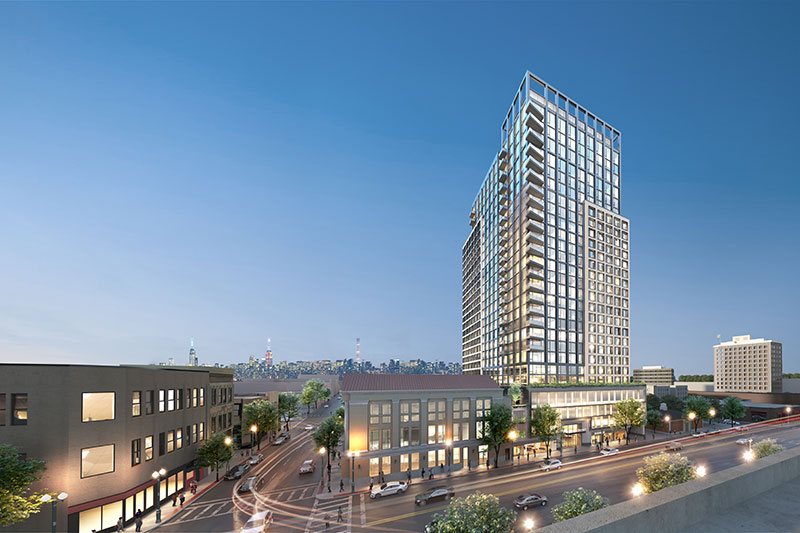Permits Filed for 2064 Grand Concourse in Tremont, The Bronx
Permits have been filed for a 17-story affordable senior housing building at 2064 Grand Concourse in Tremont, The Bronx. Located between East Burnside Avenue and East 180th Street, the lot is three blocks from the 182nd-183rd Streets subway station, serviced by the B and D trains, as well as a few blocks from the Burnside Avenue station, serviced by the 4 train. Thorobird Companies is listed as the owner behind the applications.





