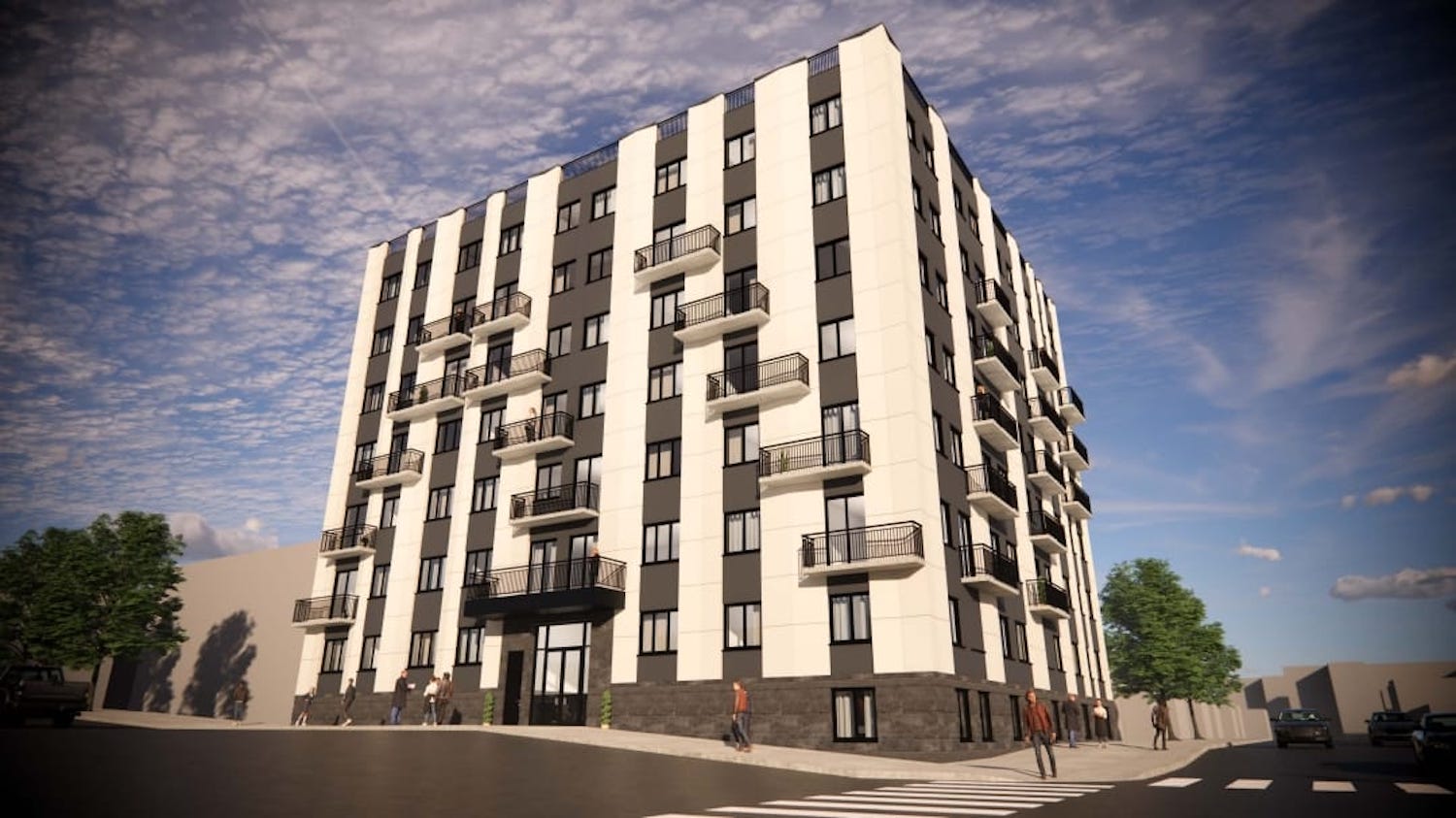Housing Lottery Waiting List Launches for Emerald Green at 320 West 38th Street in Hell’s Kitchen, Manhattan
The affordable housing lottery has launched for Emerald Green, a 25-story two-tower residential building at 320 West 38th Street in Hell’s Kitchen, Manhattan. Designed by Stephen B. Jacobs Group and developed by Glenwood Management in 2010, the structure yields 569 residences. Available on NYC Housing Connect is a waiting list to fill six studios now, and for future studio and one-bedroom vacancies at 130 percent of the area median income (AMI), ranging in eligible income from $15,669 to $76,250.





