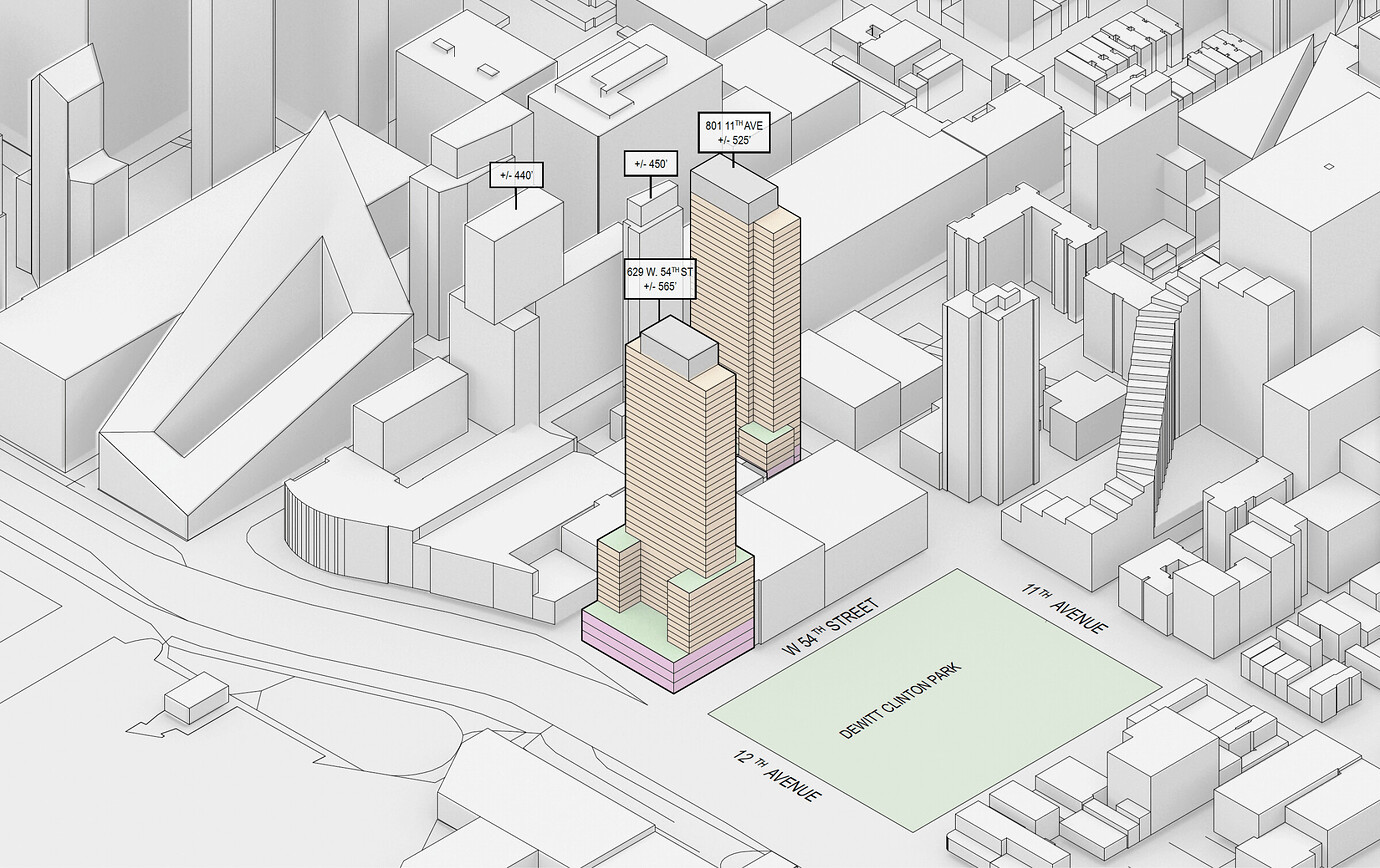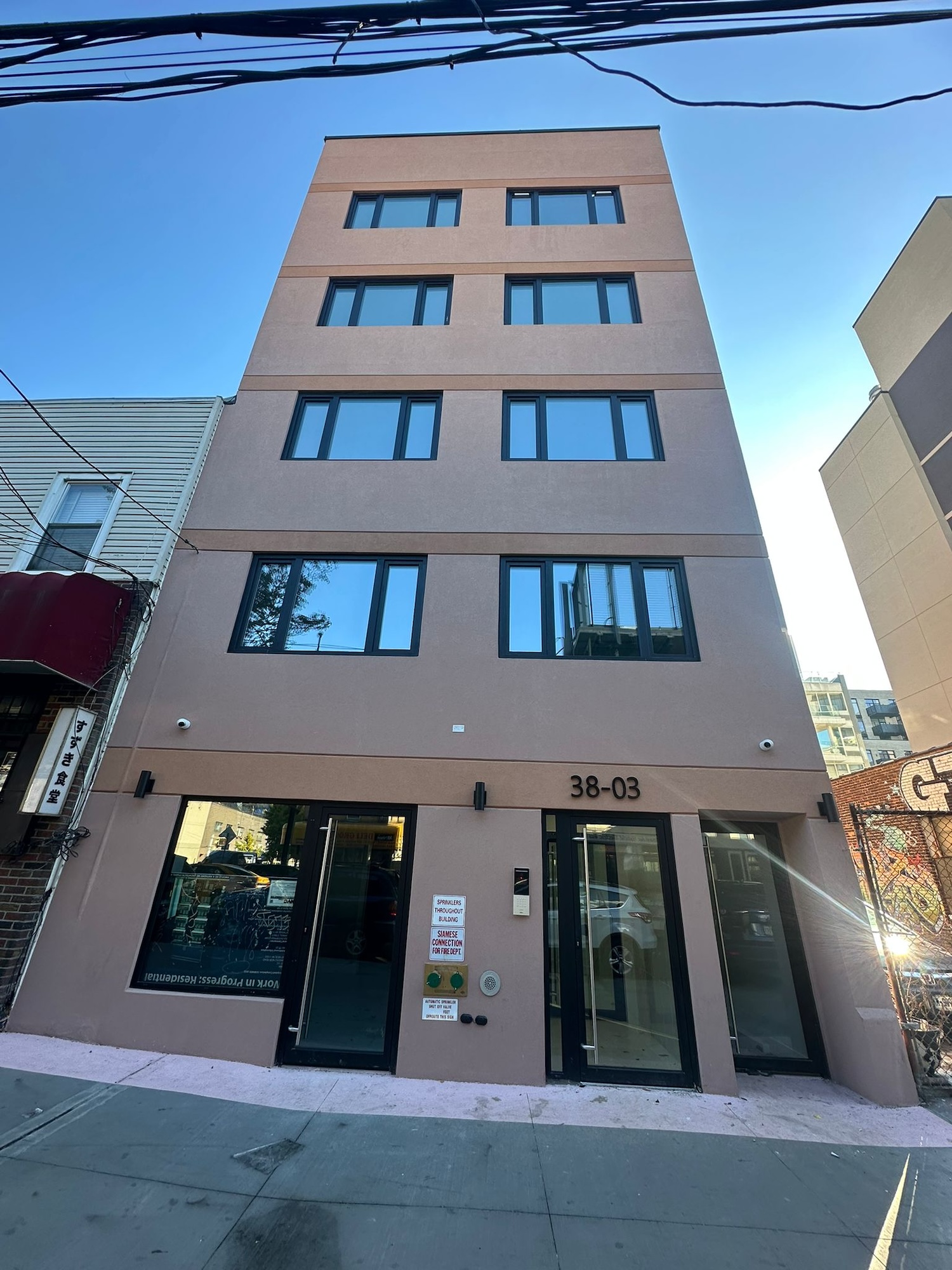New Affordable Housing Project Planned At 1545 Jerome Avenue In Mount Eden, The Bronx
Joy Construction has announced plans to construct an 11-story affordable and supportive housing project at 1545 Jerome Avenue in Mount Eden, The Bronx. Built in collaboration with Services for the UnderServed and Blue Sky Development Partners, the 160,000-square-foot structure will yield 213 residential units. The property is currently occupied by a one-story parking facility.





