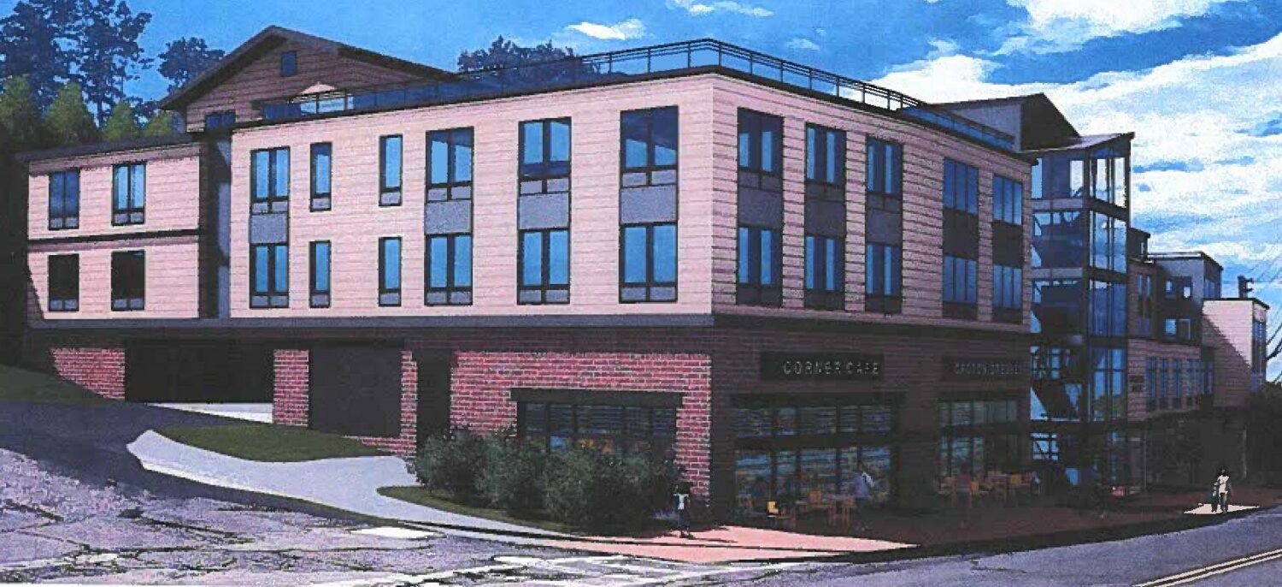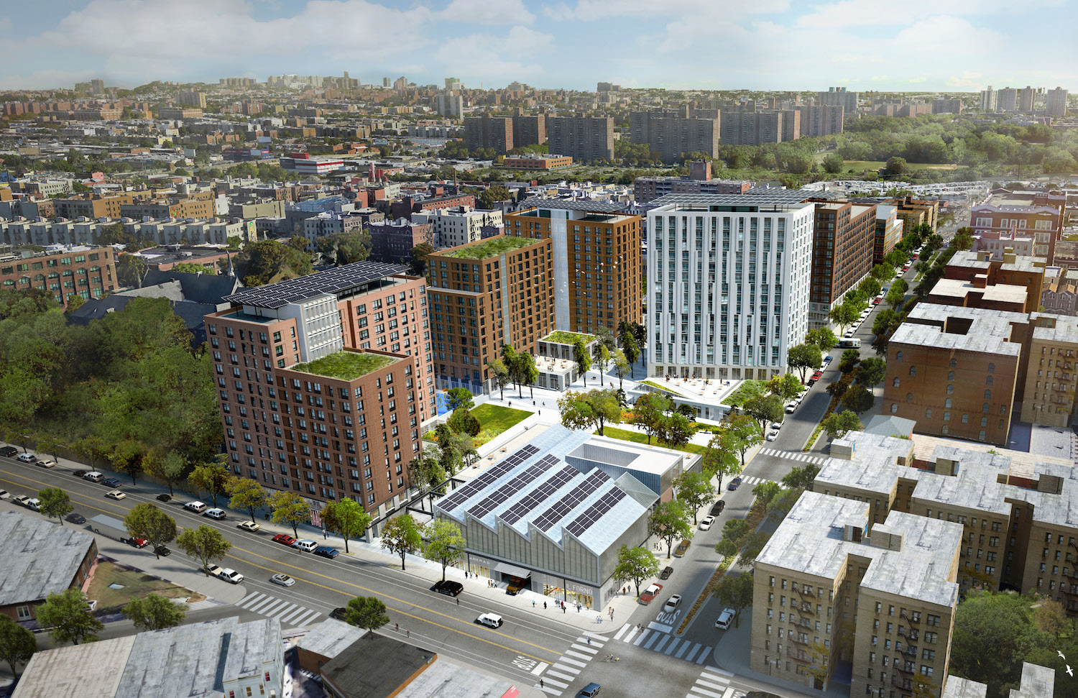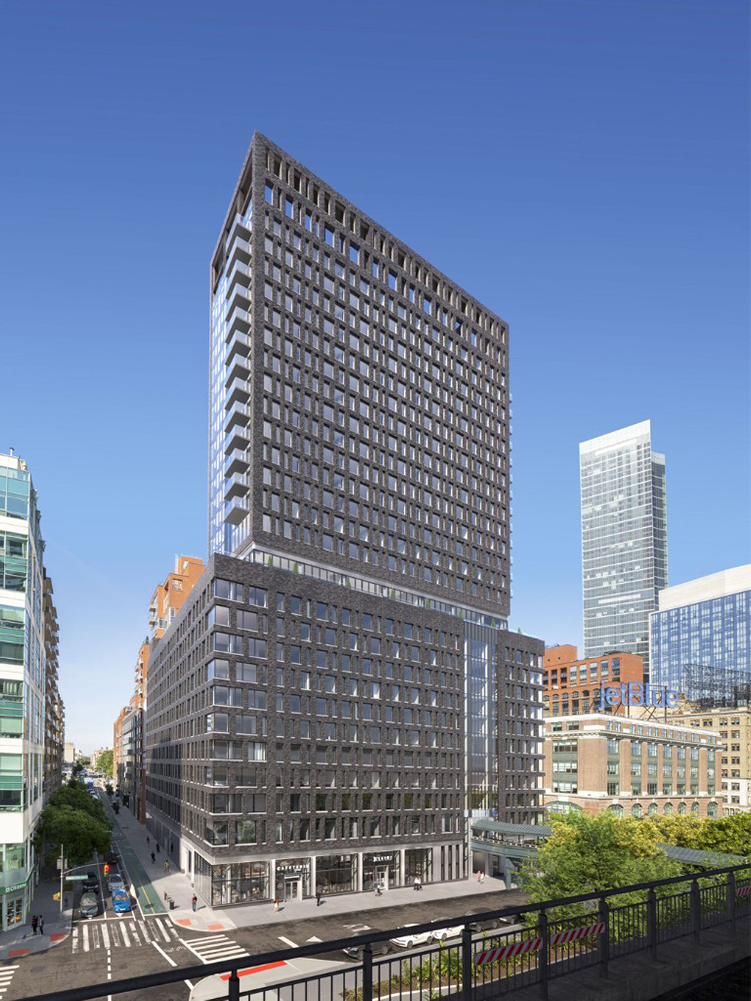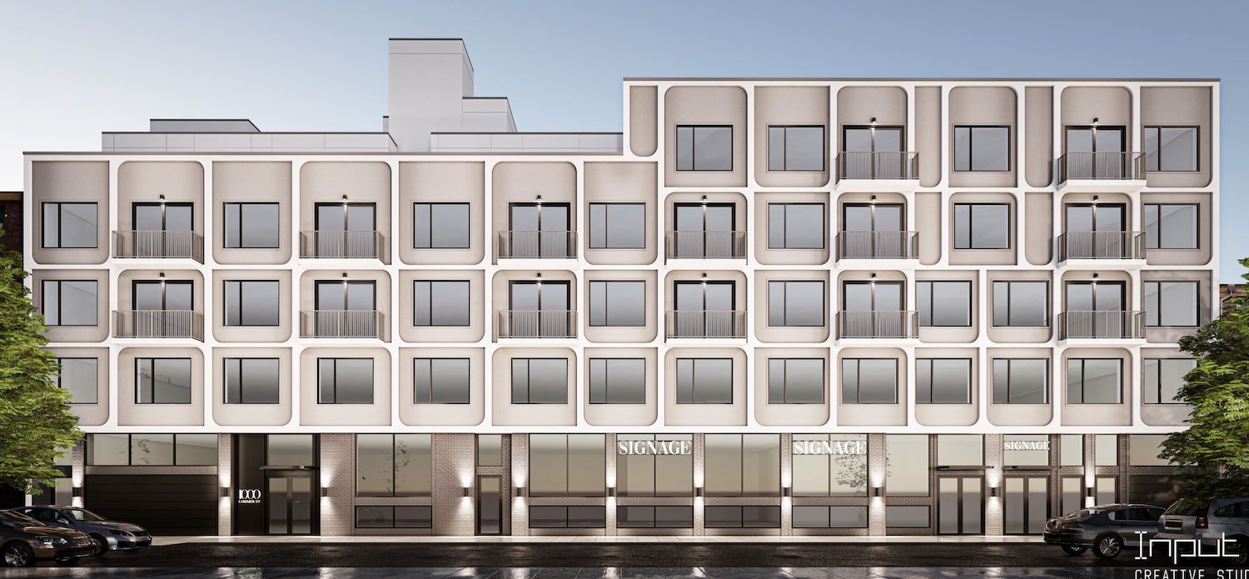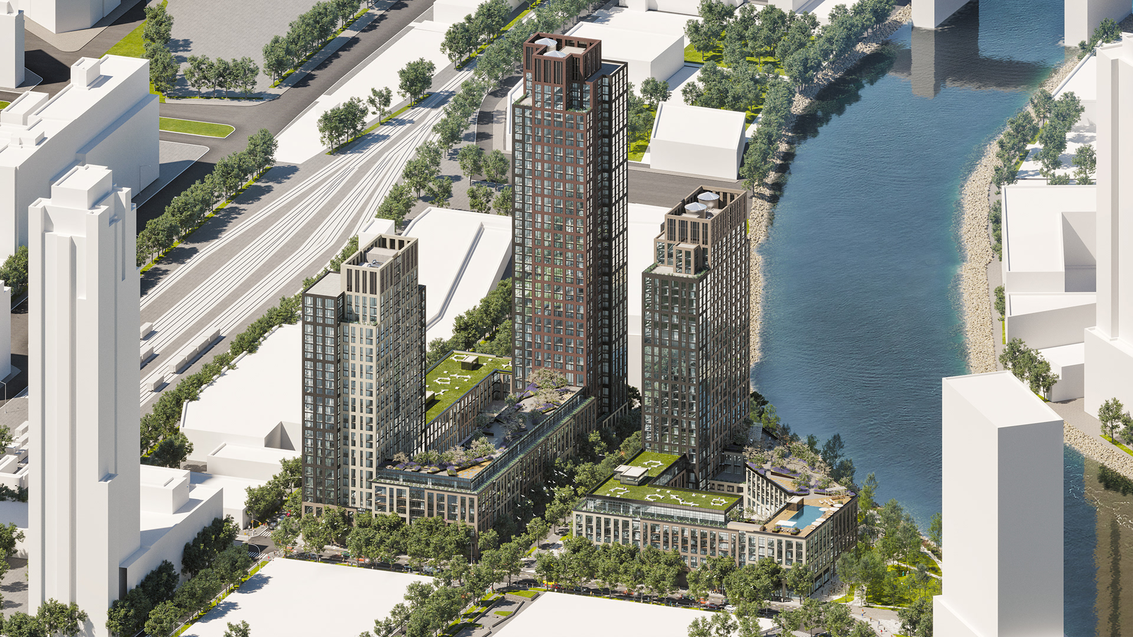Westchester IDA Grants Incentives Approval for Senior Housing Project at 136-140 Croton Avenue In Ossining
The Westchester County Industrial Development Agency has given its final approval for financial incentives to support the construction of a $44.5 million affordable housing project designed exclusively for seniors aged 62 and older. The project, called Crescent Manor Ossining, will occupy a currently vacant site located at 136-140 Croton Avenue in Ossining.

