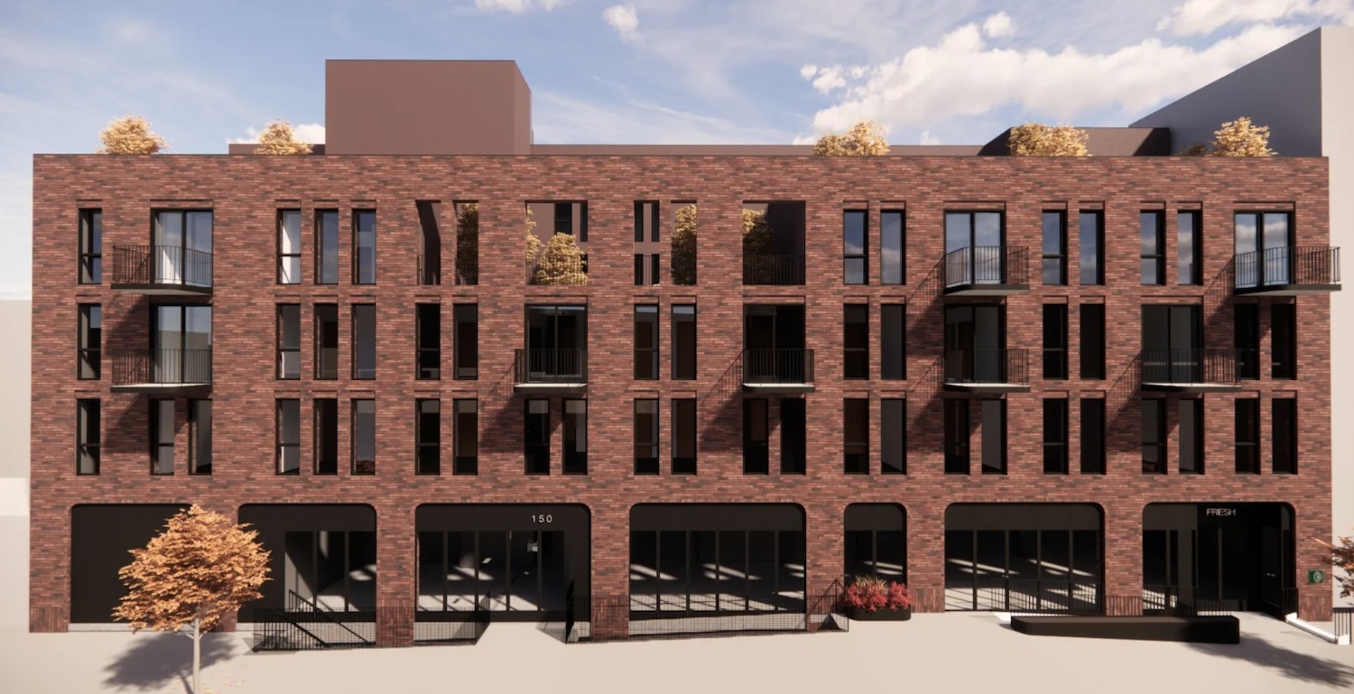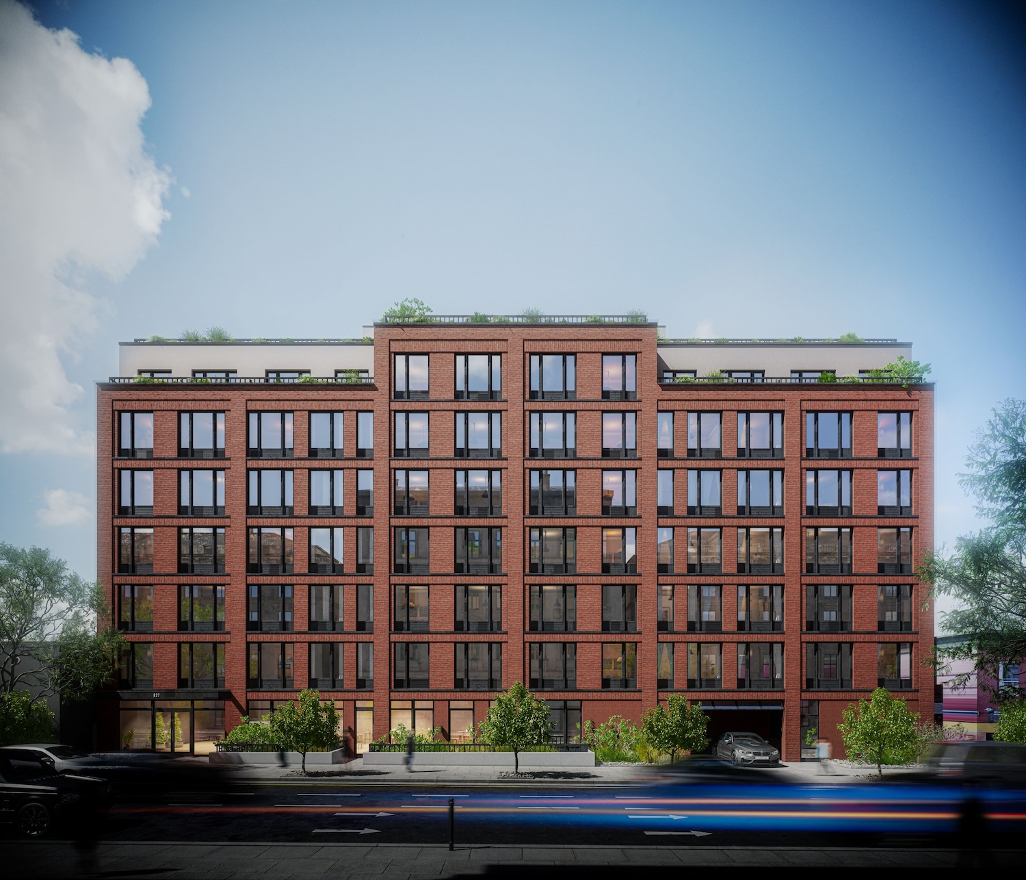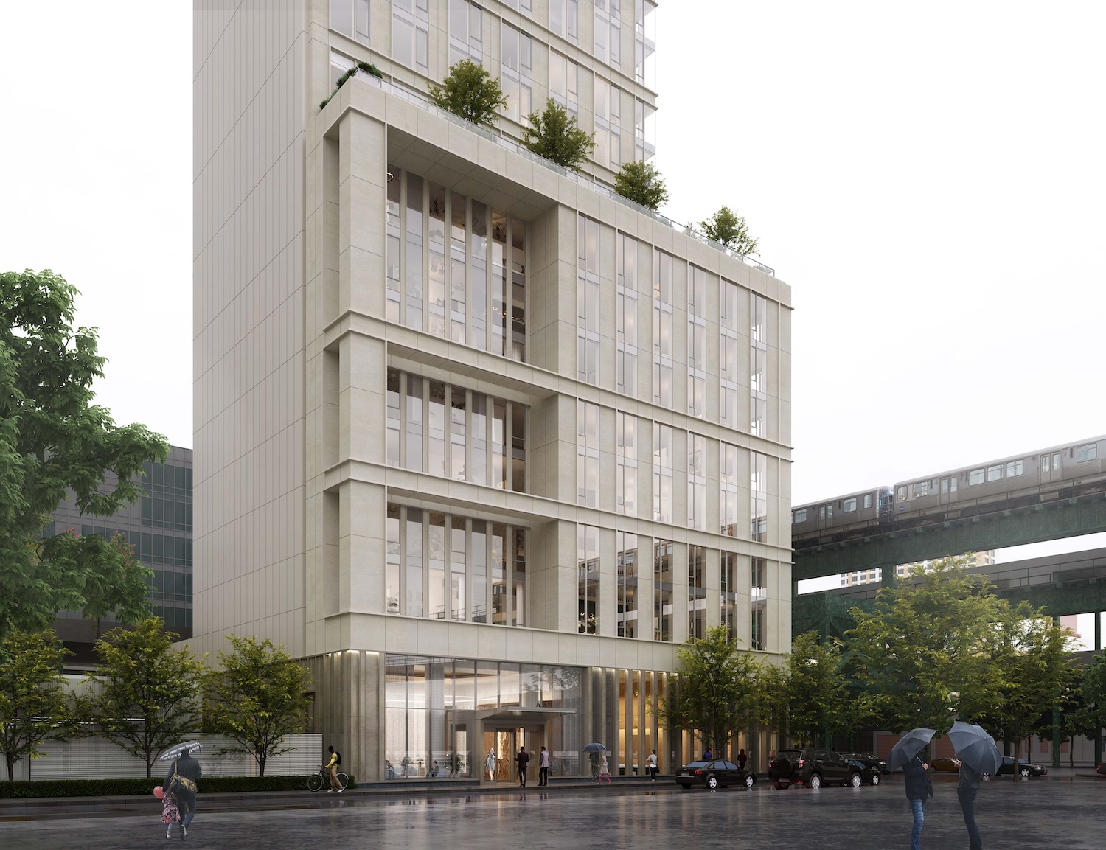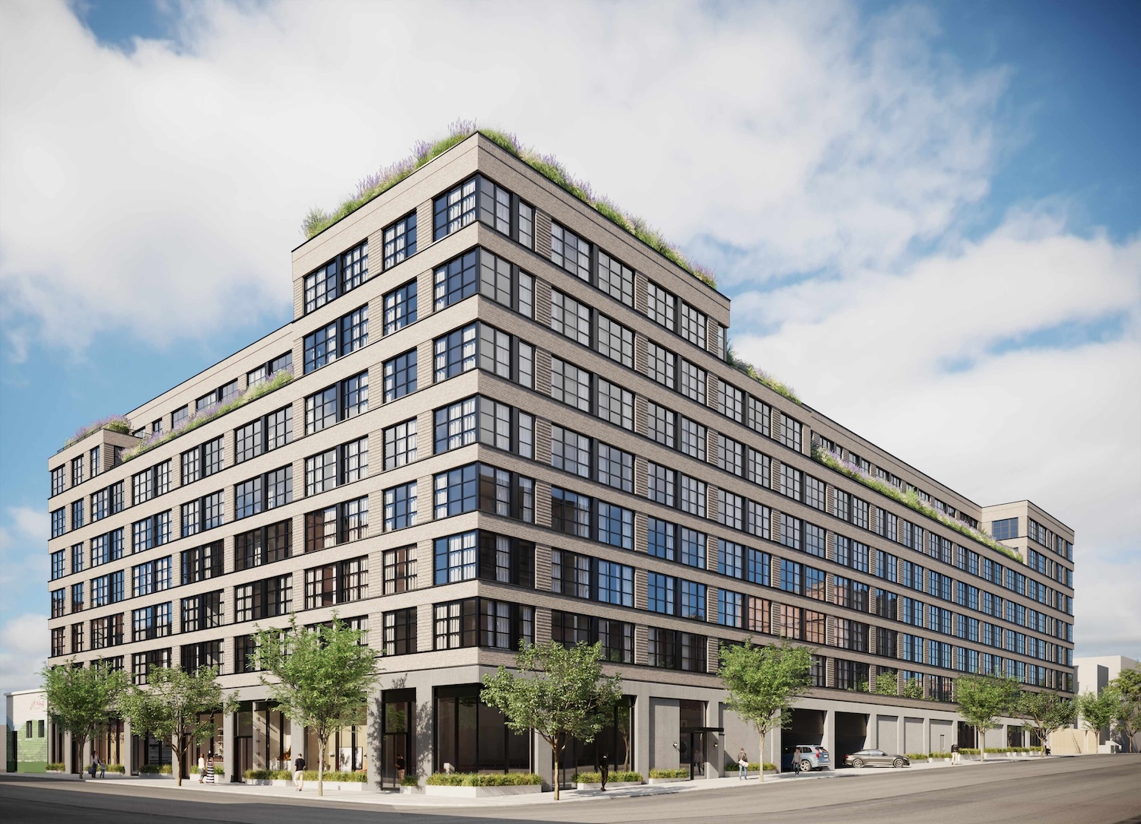Housing Lottery Launches for 150 Noll Street in Bushwick, Brooklyn
The affordable housing lottery has launched for 150 Noll Street, a five-story mixed-use building in Bushwick, Brooklyn. Designed by RSLN Architecture and developed by Yechiel Stern under the Noll Street Realty USA LLC, the structure yields 78 residences. Available on NYC Housing Connect are 25 units for residents at 130 percent of the area median income (AMI), ranging in eligible income from $125,520 to $250,380.





