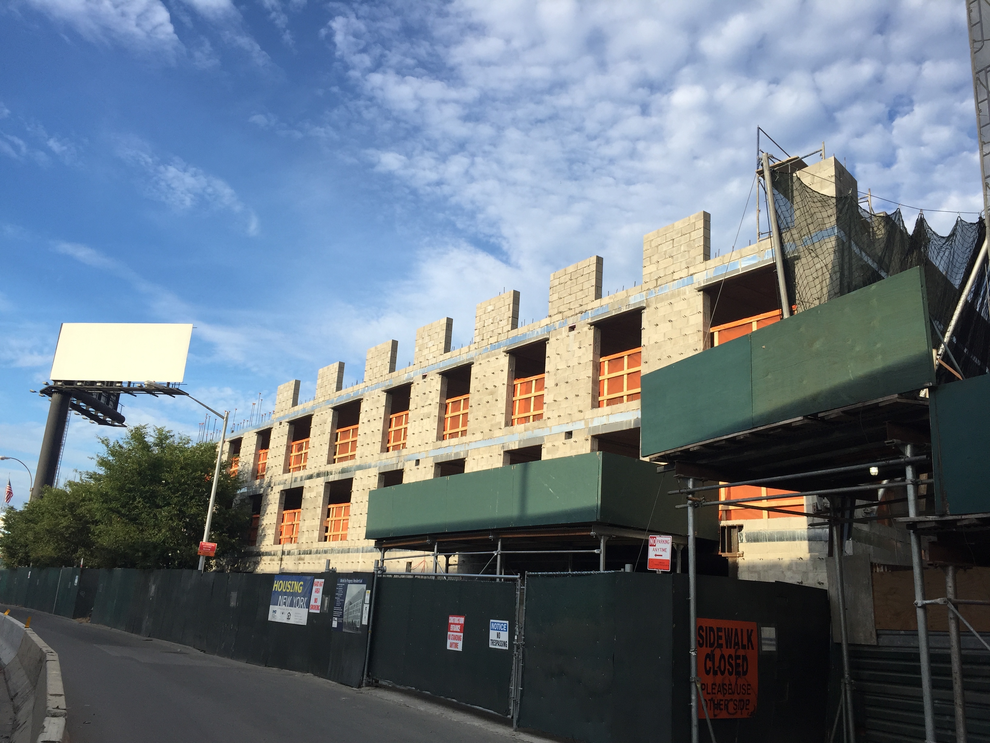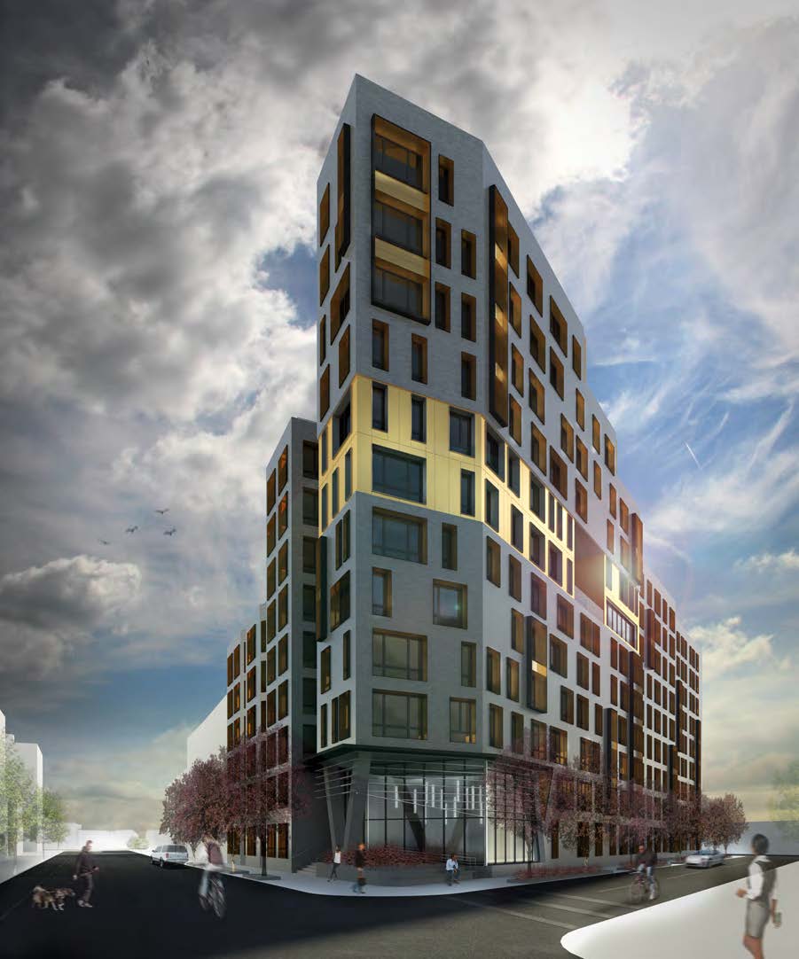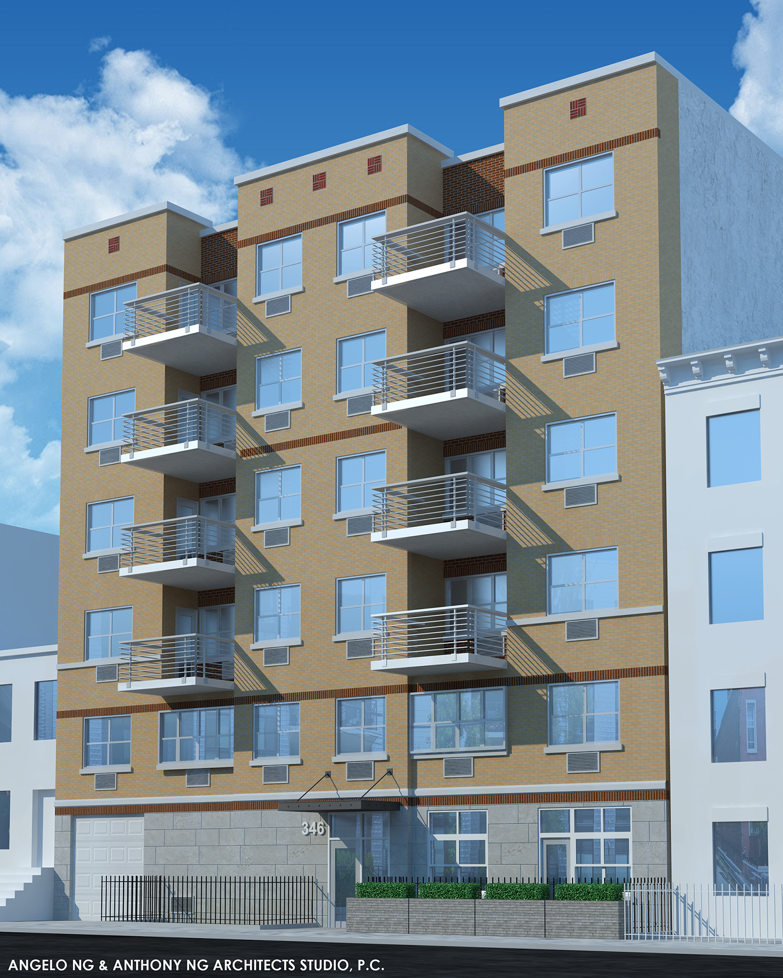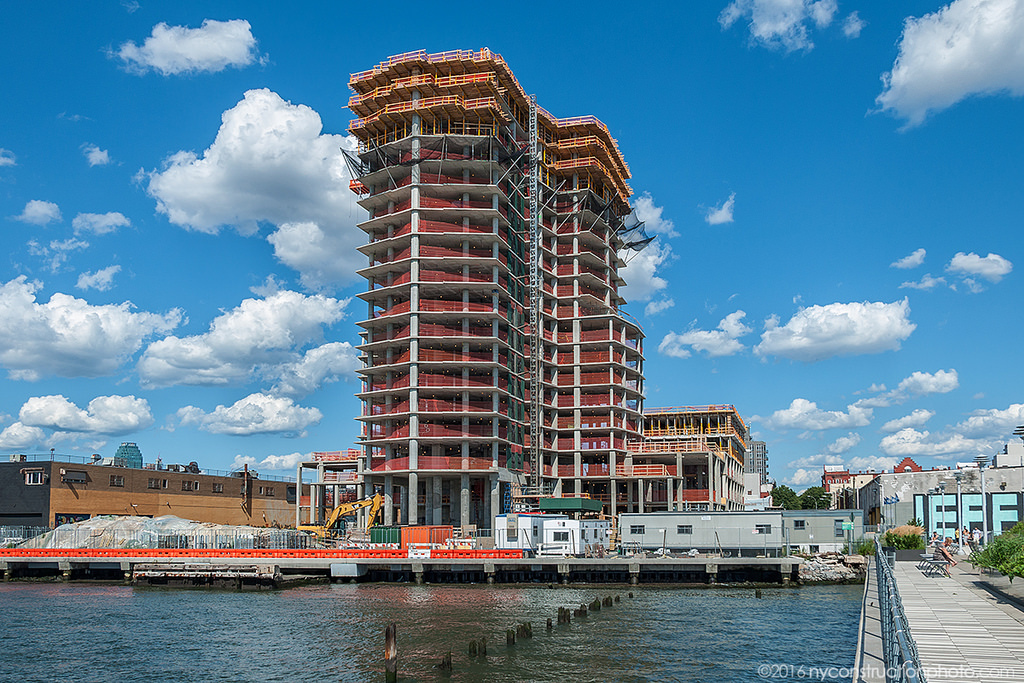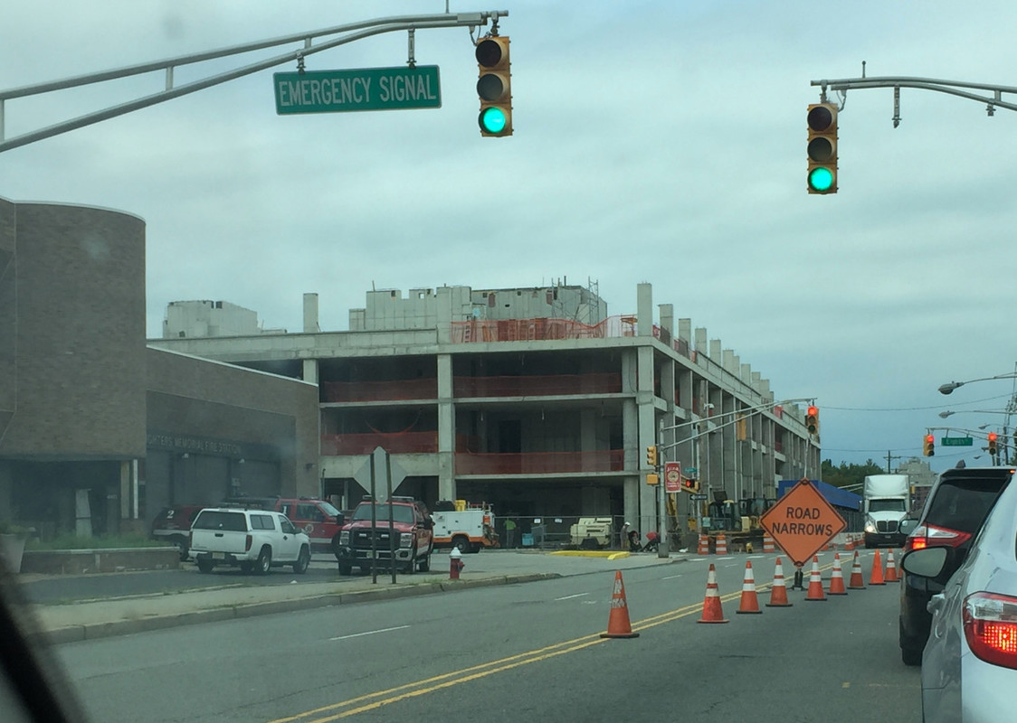13-Story, 157-Unit Affordable Rental Building Rises to Fourth Floor at 530 Exterior Street, Mott Haven
Construction is up to the fourth floor on the planned 13-story, 157-unit residential building being developed at 530 Exterior Street, located on the western end of Mott Haven. The construction progress can be seen thanks to photos posted to the YIMBY Forums. The latest building permits indicate the project will eventually rise 120 feet above street level and measure 151,107 square feet. All of the project’s residential units will rent at below-market rates through the affordable housing lottery. They will average 910 square feet apiece and will be accommodated by amenities including, but not limited to, a fitness center, an outdoor recreational area behind the building, 50 off-street parking spaces, and laundry facilities. Monadnock Construction is the developer and Dattner Architects is behind the design. Completion is expected in early 2018.

