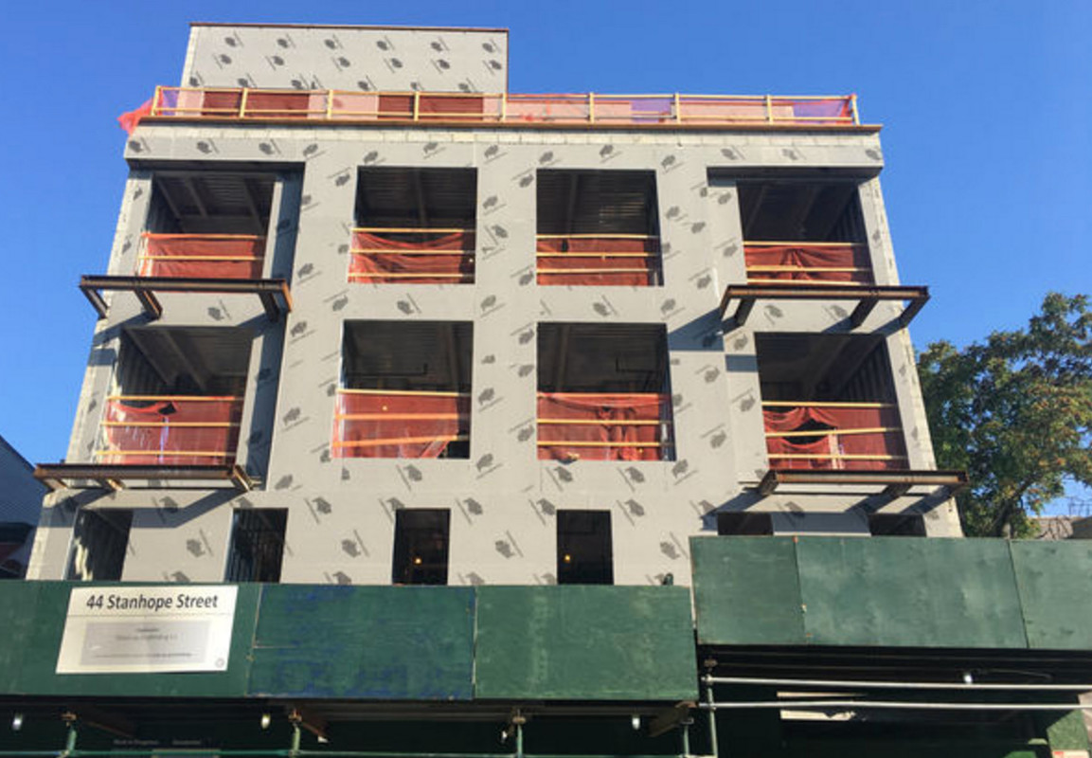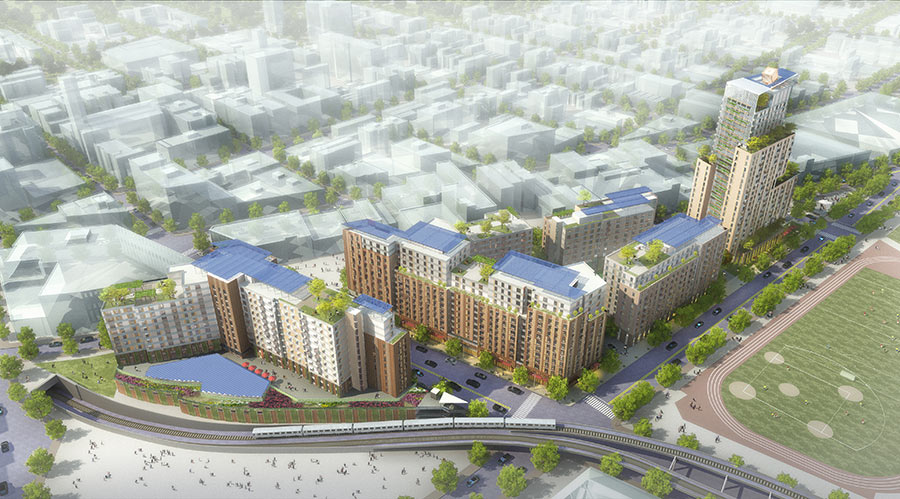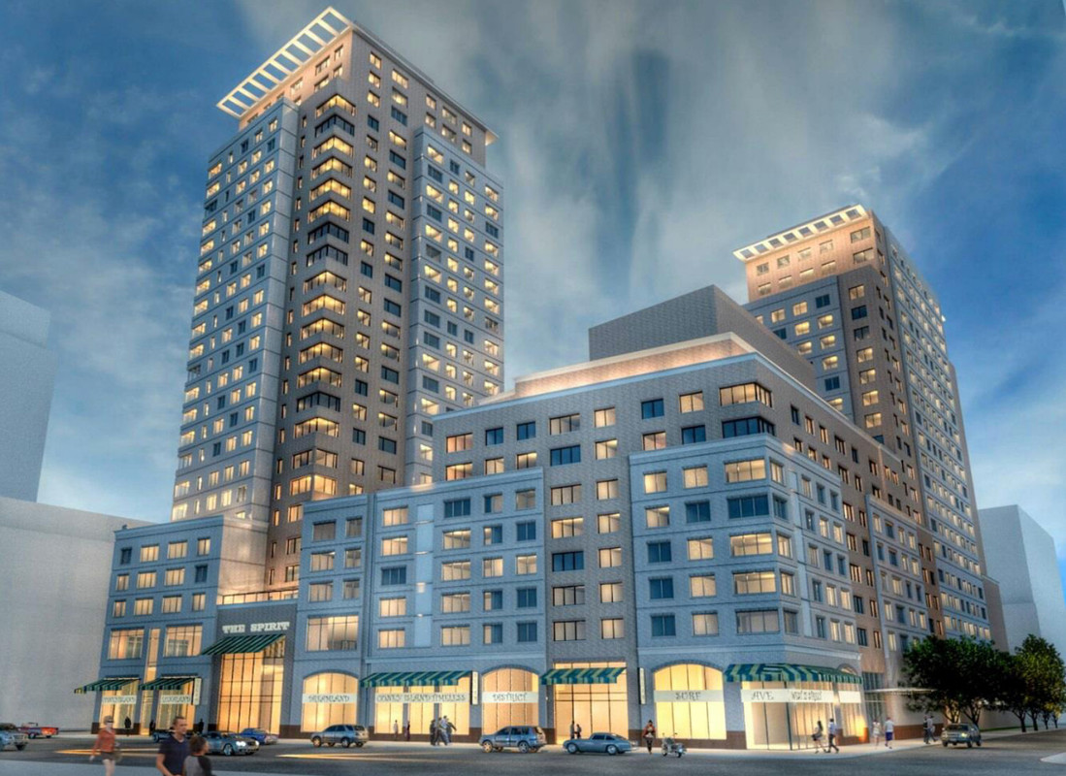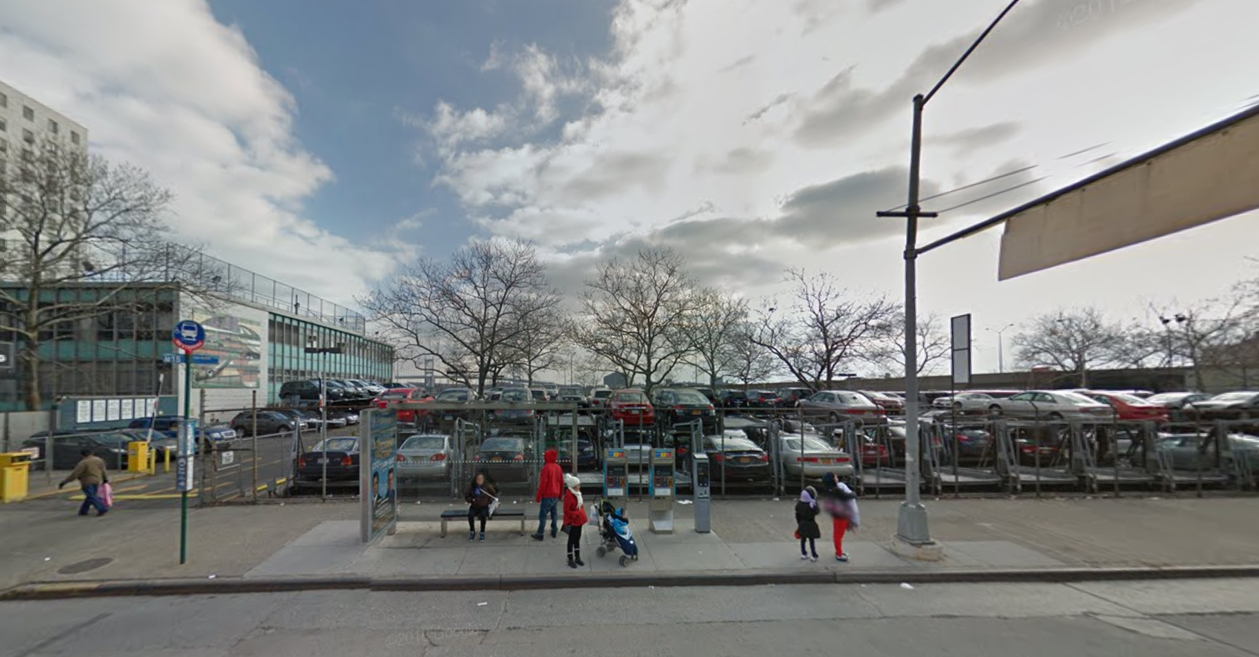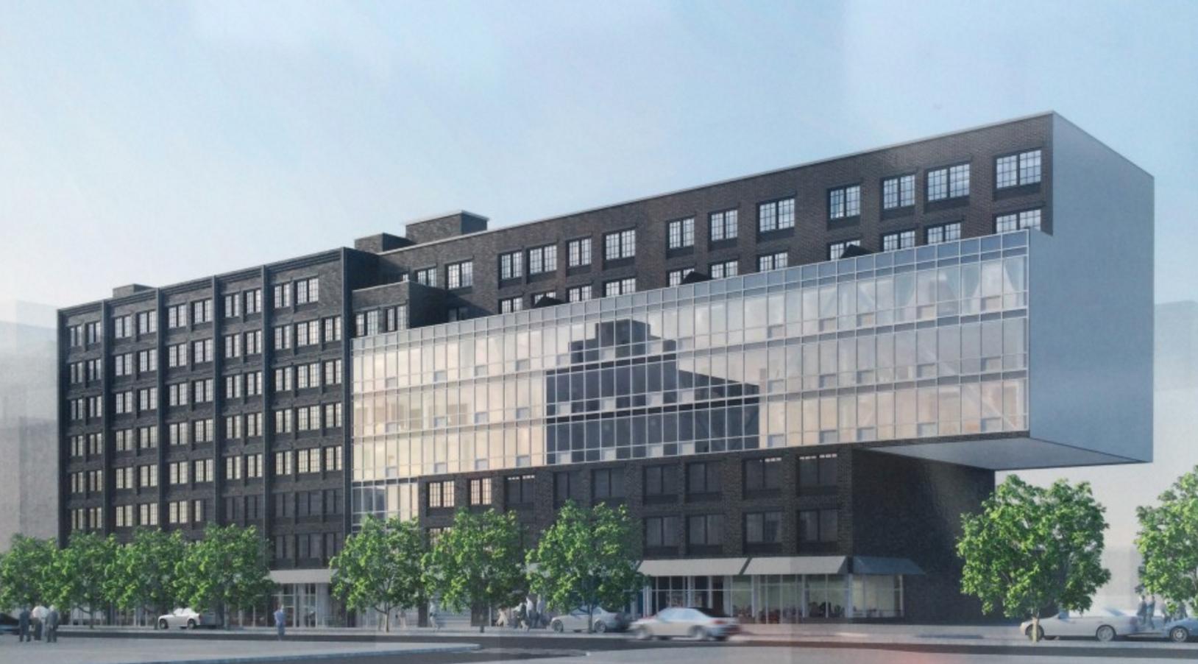Five-Story, 20-Unit Residential Building Tops Out at 44 Stanhope Street, Bushwick
Construction has topped out at the five-story, 20-unit residential building under development at 44 Stanhope Street, in central Bushwick. The latest building permits indicate the structure measures 21,013 square feet and rises 55 feet above the street. Its residential units will be rental apartments, of which twenty percent (four units) will rent at below-market rates through the affordable housing lottery, DNAinfo reported. The units should average 726 square feet apiece. Amenities include a fitness center, laundry facilities, storage for bikes, 10 off-street parking spaces, and a rooftop terrace. Greenwich Village-based DJLU Architects is behind the architecture and an anonymous Brooklyn-based LLC is the property owner. Completion can probably be expected later this year.

