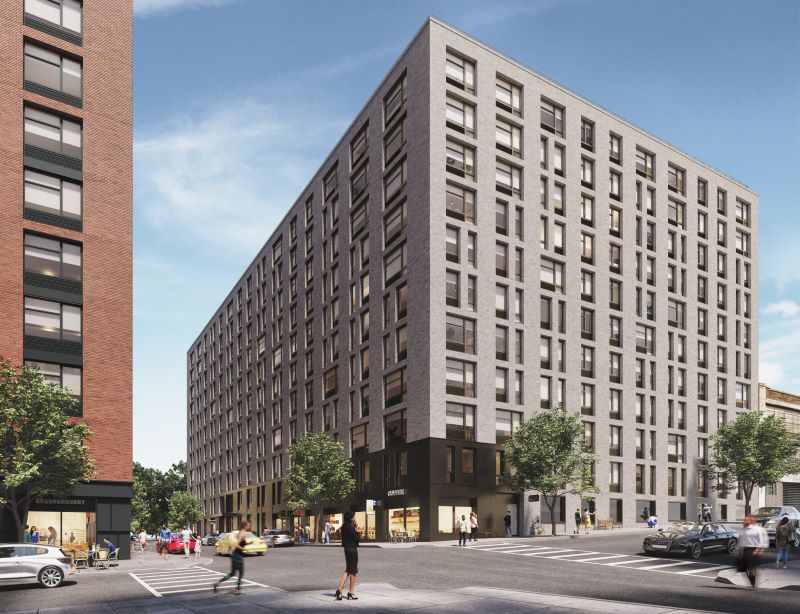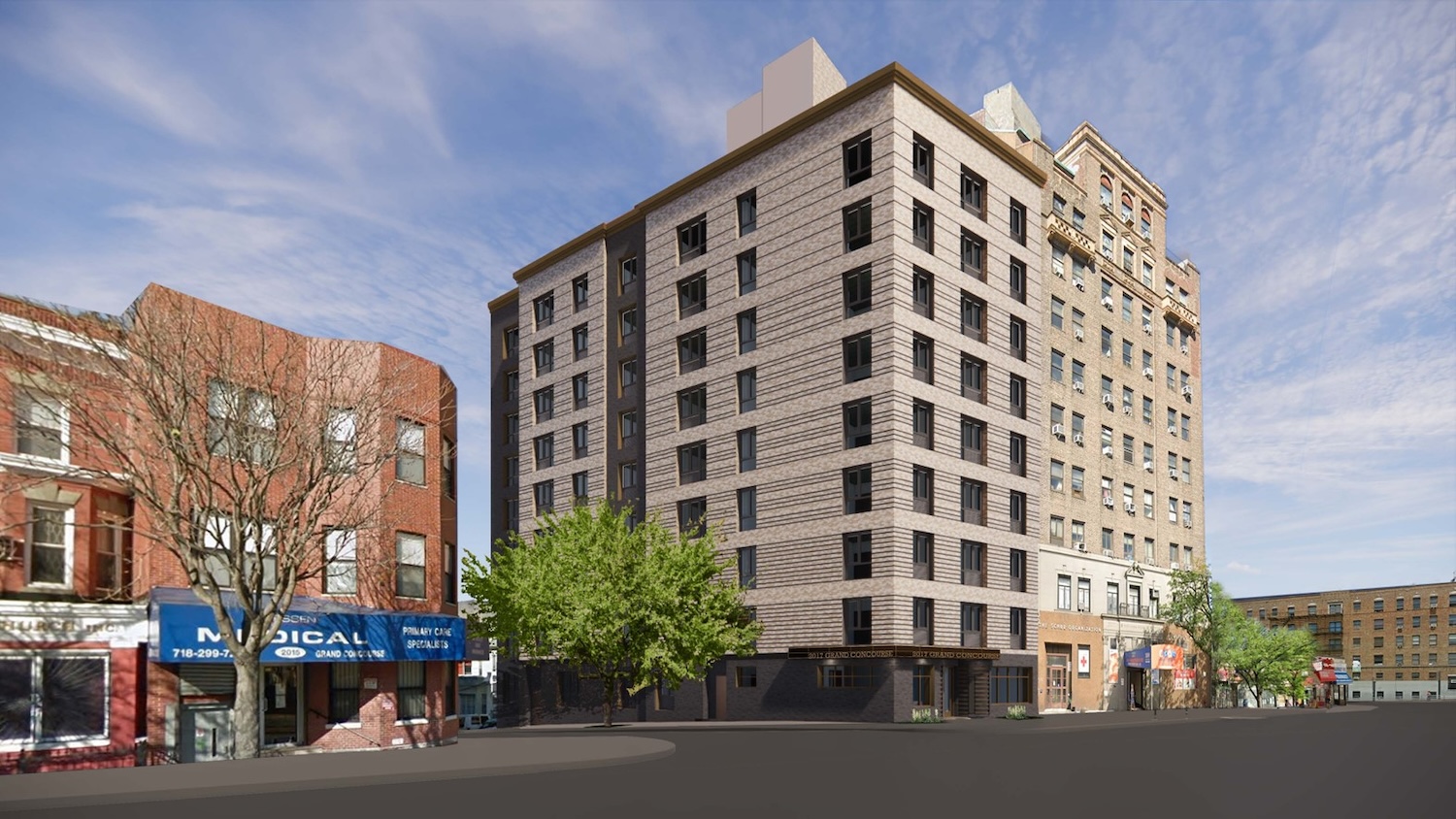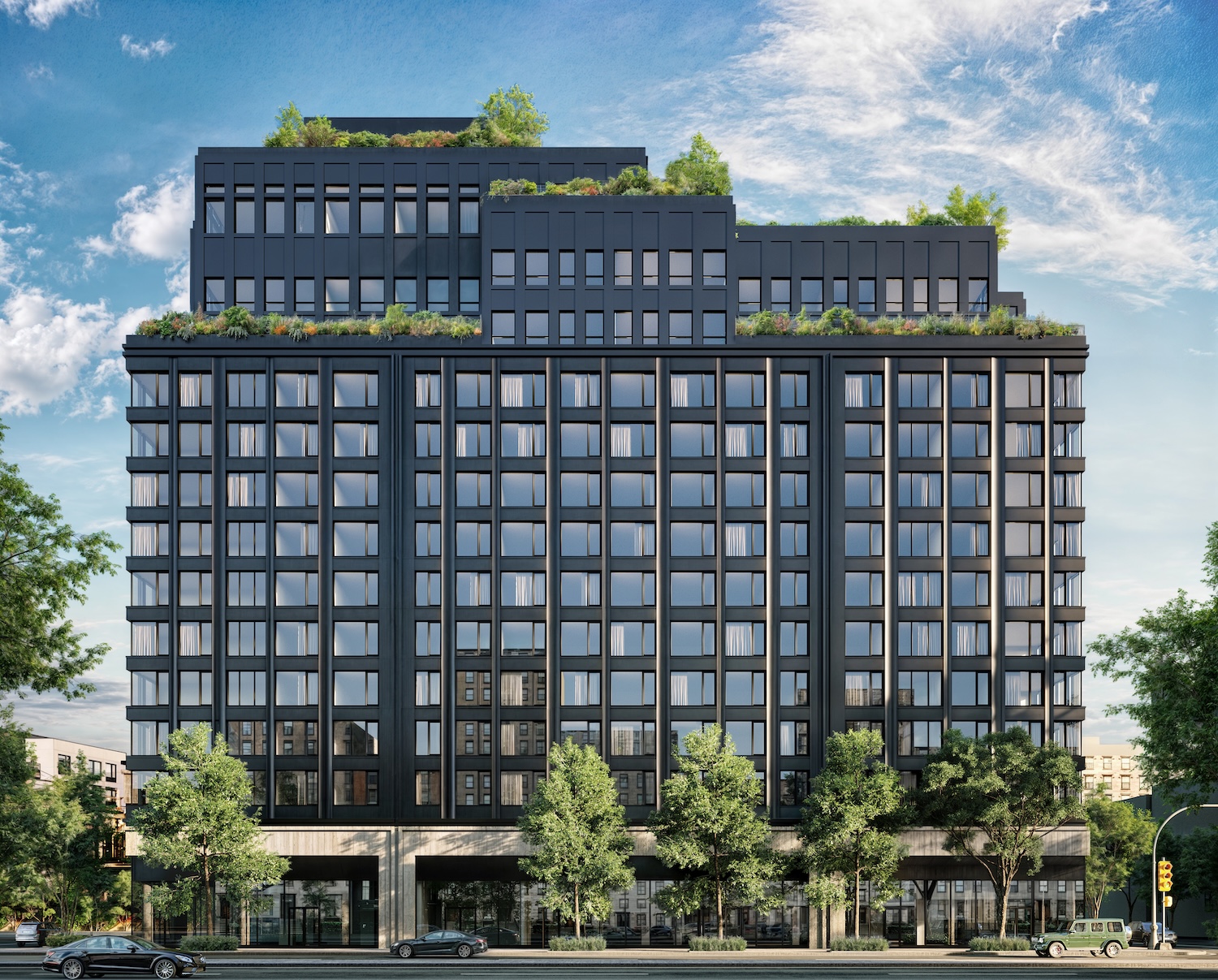Financing Closes for Estela at 414 and 445 Gerard Avenue in Mott Haven, The Bronx
Developer The Domain Companies announced today the closing of $218.6 million in financing for Estela, a two-building development in Mott Haven, The Bronx. The 11-story buildings at 414 and 445 Gerard Avenue yield 544 market-rate and affordable housing units and 10,000 square feet of ground-floor retail space. Freddie Mac’s Forward Commitment program provided long-term permanent financing through JLL Real Estate Capital. The Urban Investment Group at Goldman Sachs Alternatives led the Opportunity Zone equity financing for the mixed-income, mixed-use project.





