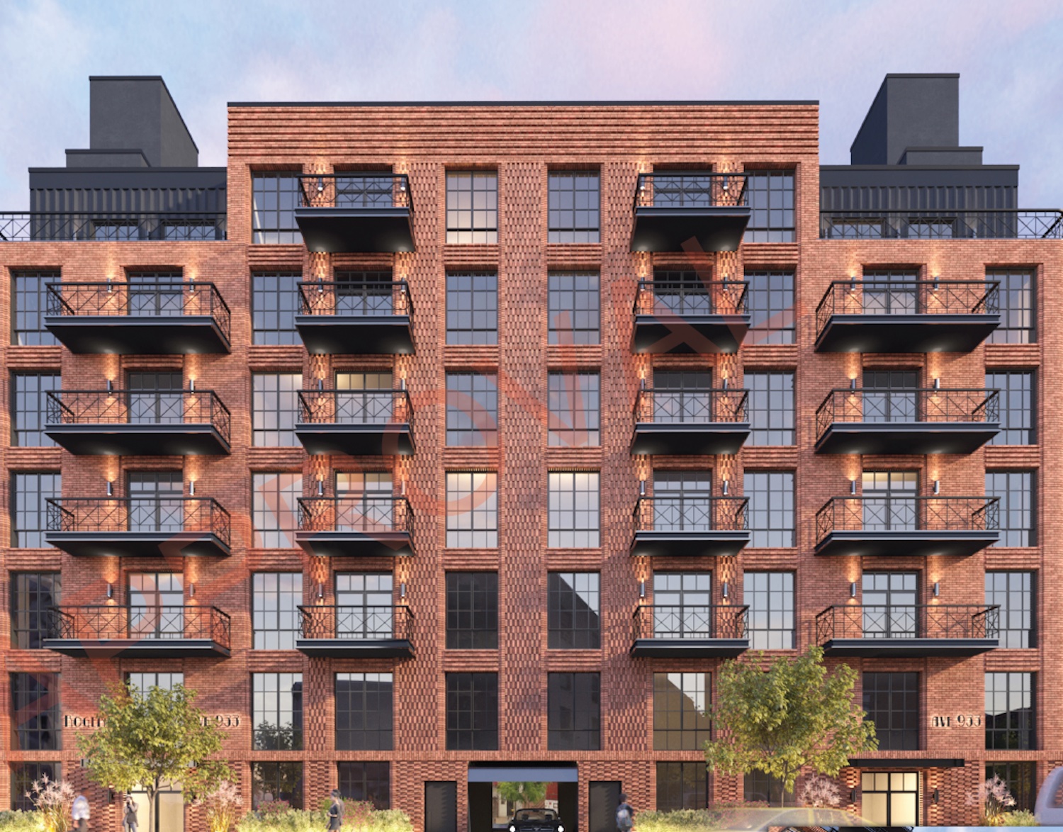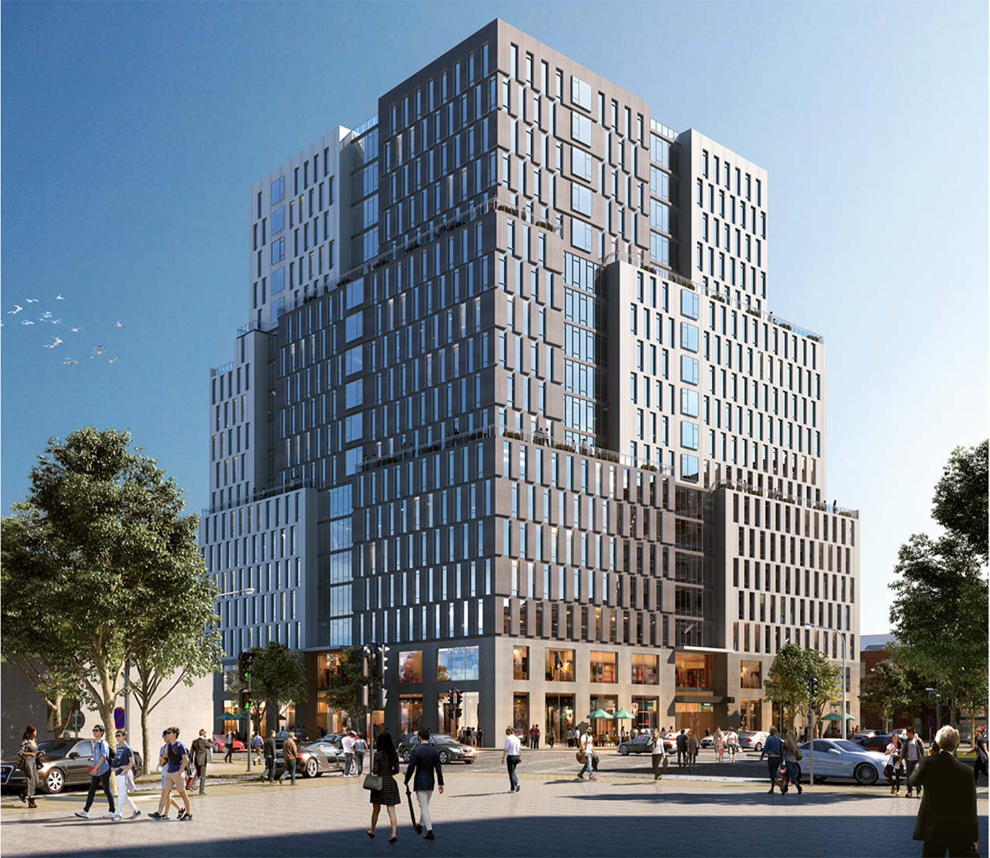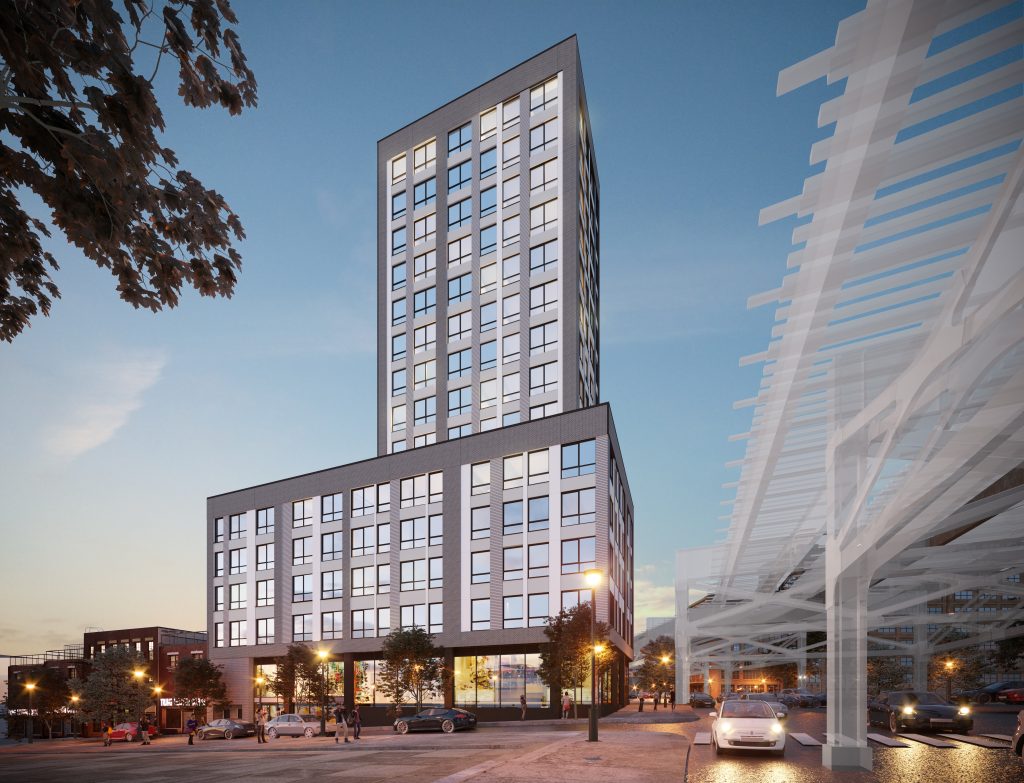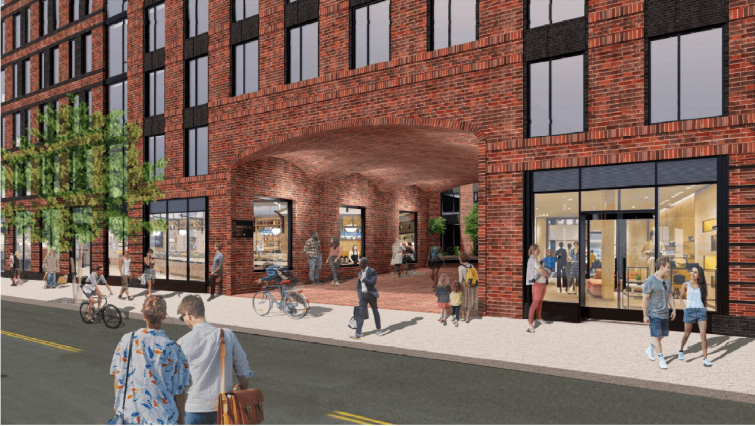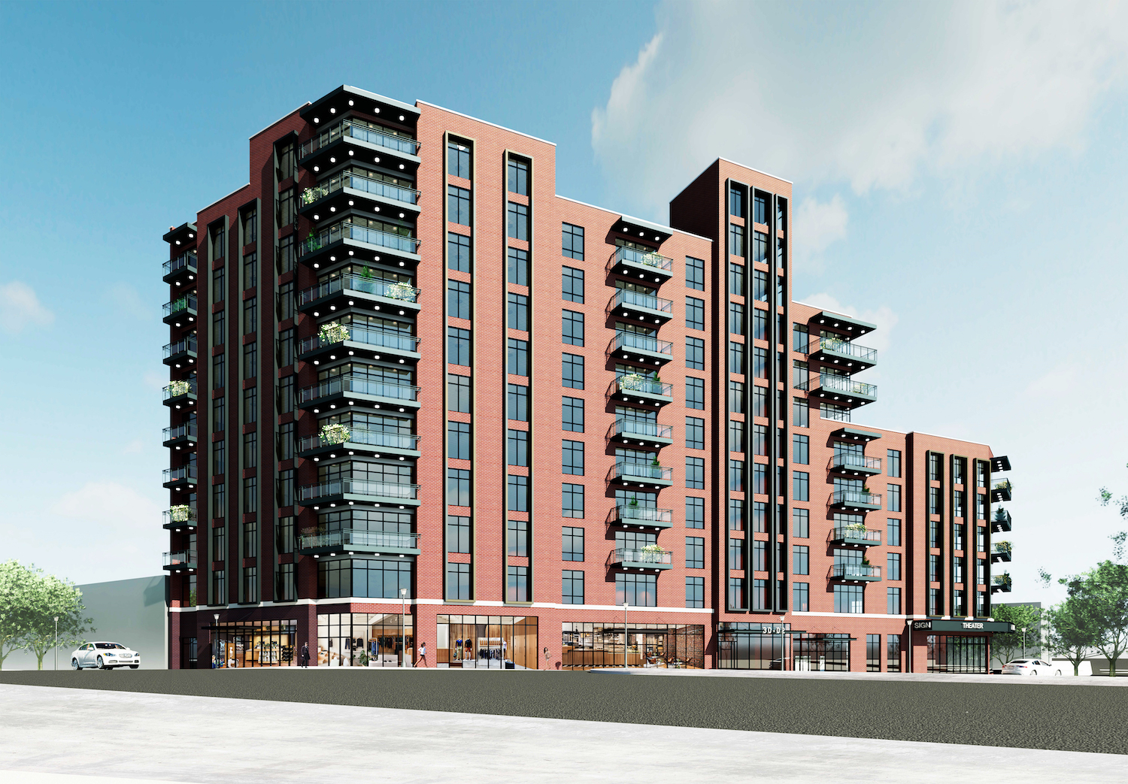Housing Lottery Launches for 933 Rogers Avenue Apartments in Flatbush, Brooklyn
The affordable housing lottery has launched for 933 Rogers Avenue, a seven-story residential building in Flatbush, Brooklyn. Designed by Jeffrey Sandor Orling Architect and developed by Bernard Schwimmer, the structure yields 32 units. Available on NYC Housing Connect are ten units for residents at 130 percent of the area median income (AMI), ranging in eligible income from $61,715 to $167,570.

