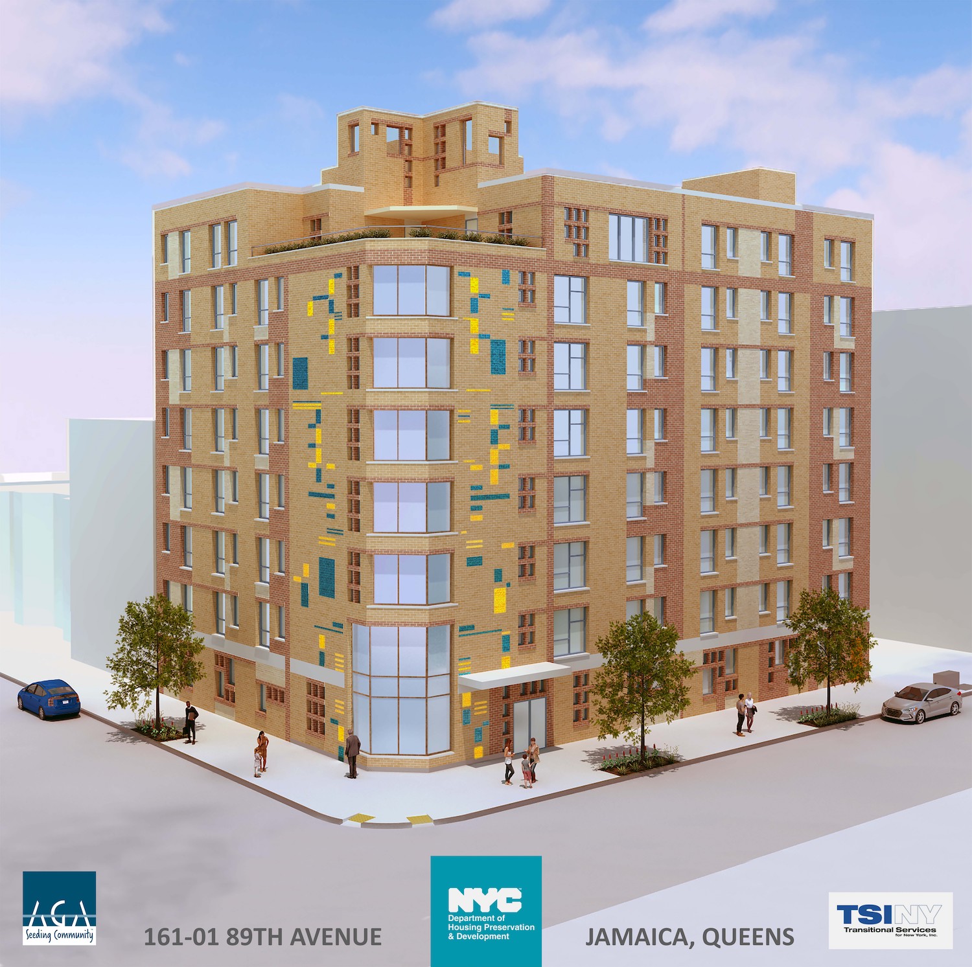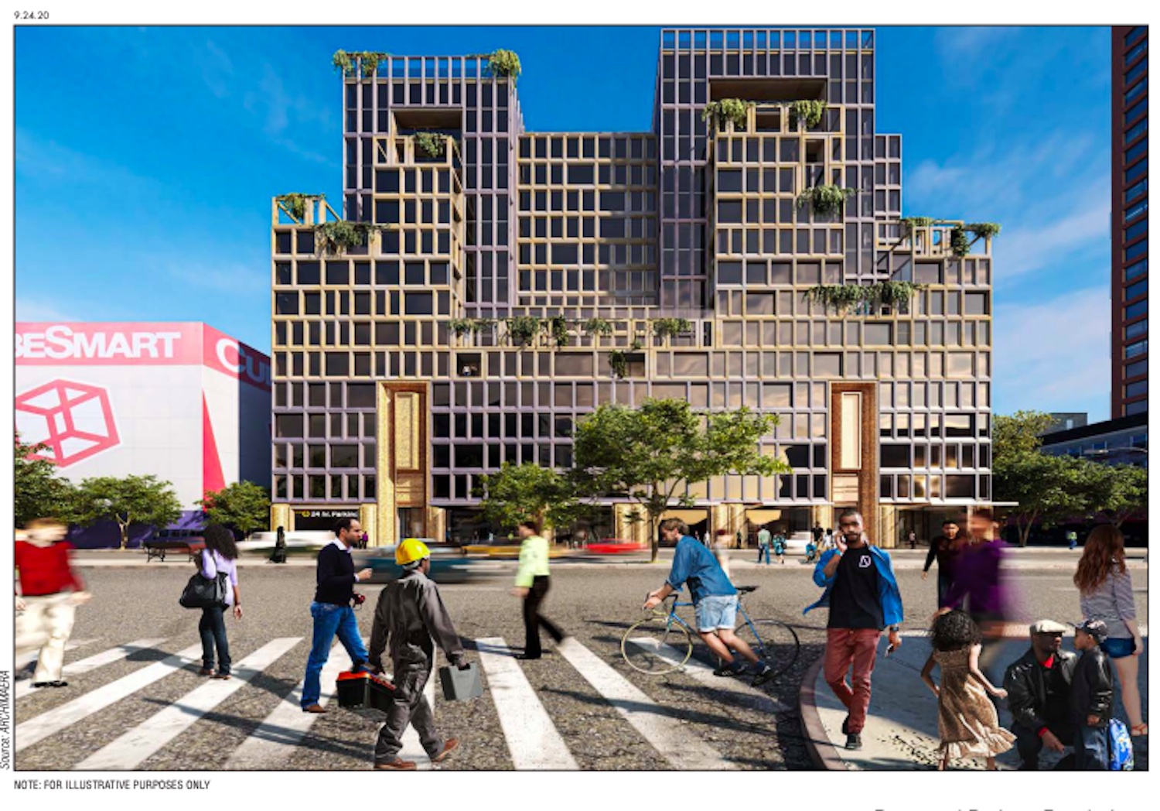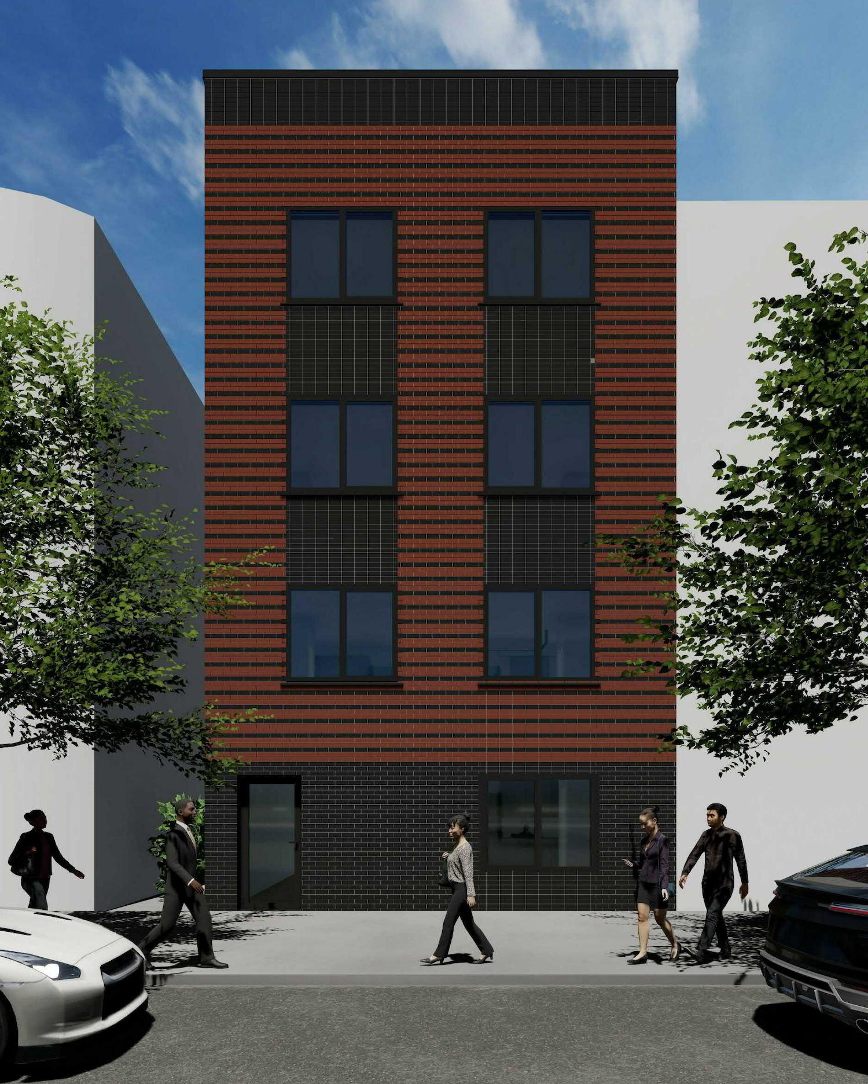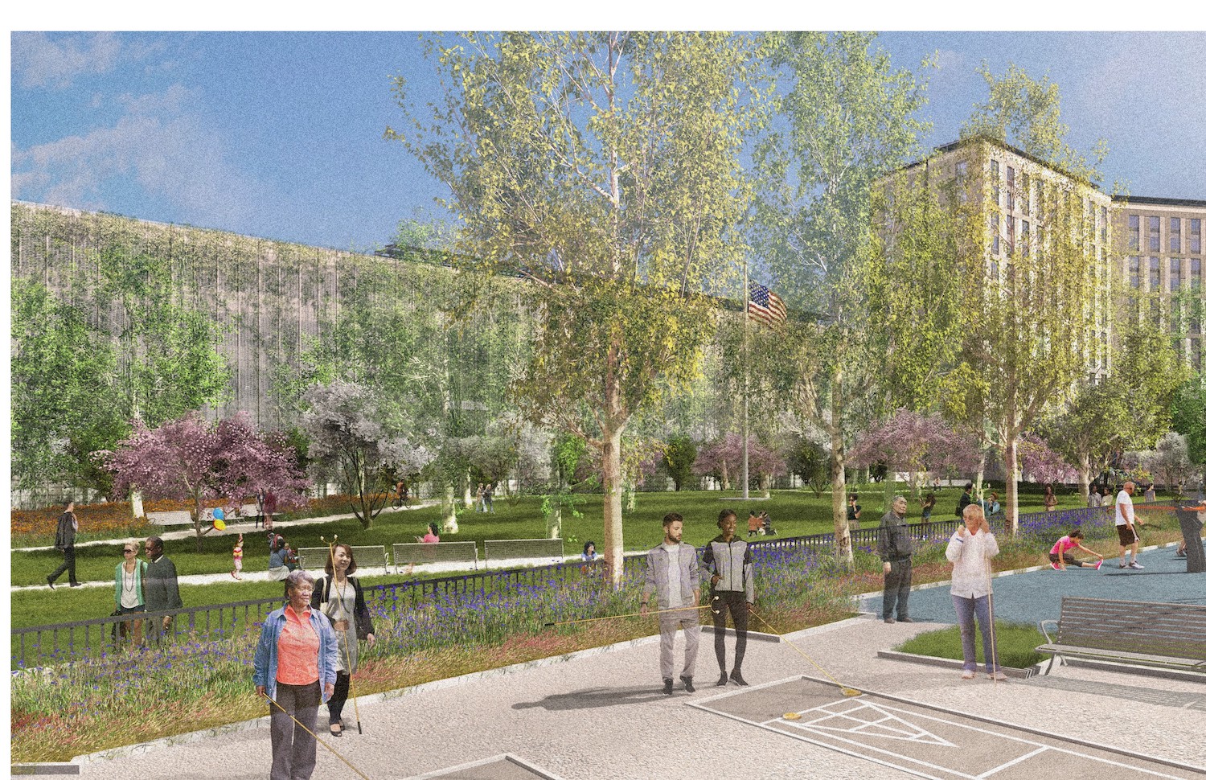Housing Lottery Launches for 161-01 89th Avenue Apartments in Jamaica, Queens
The affordable housing lottery has launched for 161-01 89th Avenue, an eight-story mixed-use residential building in Jamaica, Queens. Designed by Amie Gross Architects and developed by the New York City Department of Housing Preservation and Development‘s Affordable Independent Residences for Seniors and the Supportive Housing Loan Program, the structure yields 69 residences with on-site support services for the formerly homeless and disabled. Available on NYC Housing Connect are 27 units for senior residents at 40 to 50 percent of the area median income (AMI), ranging in eligible income from $0 to $47,750.





