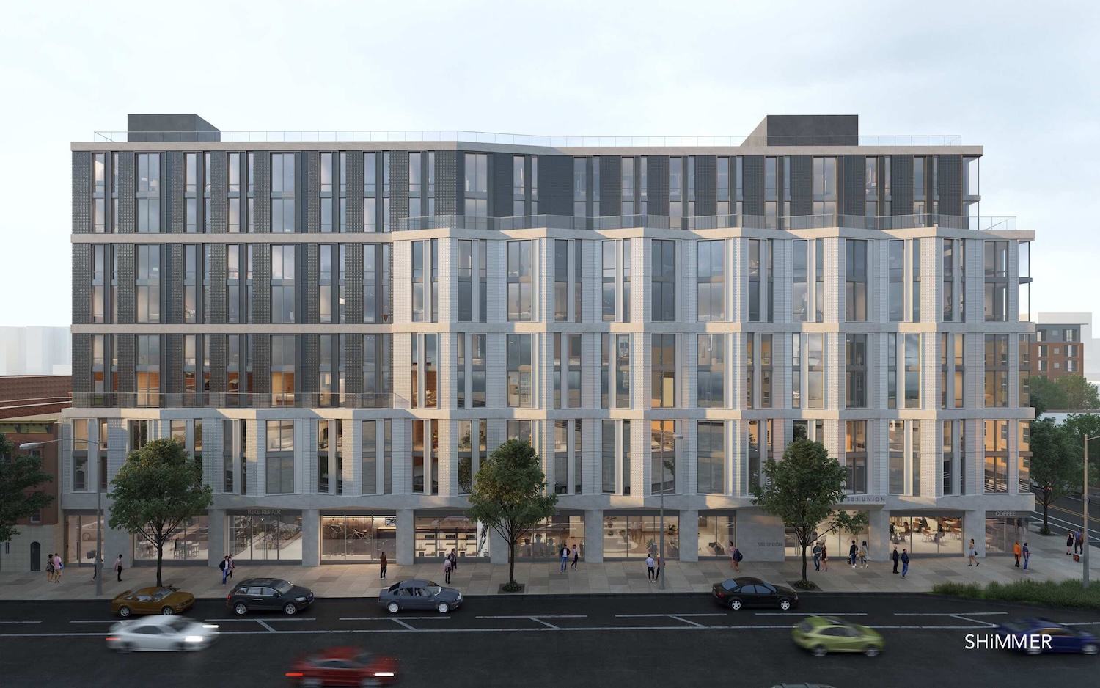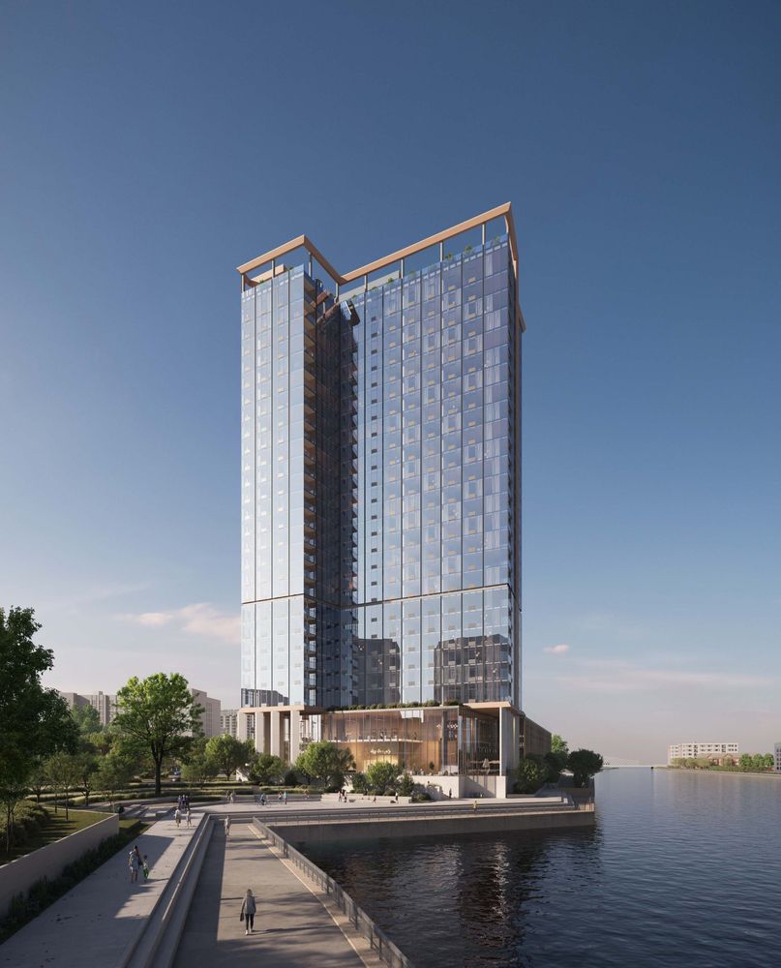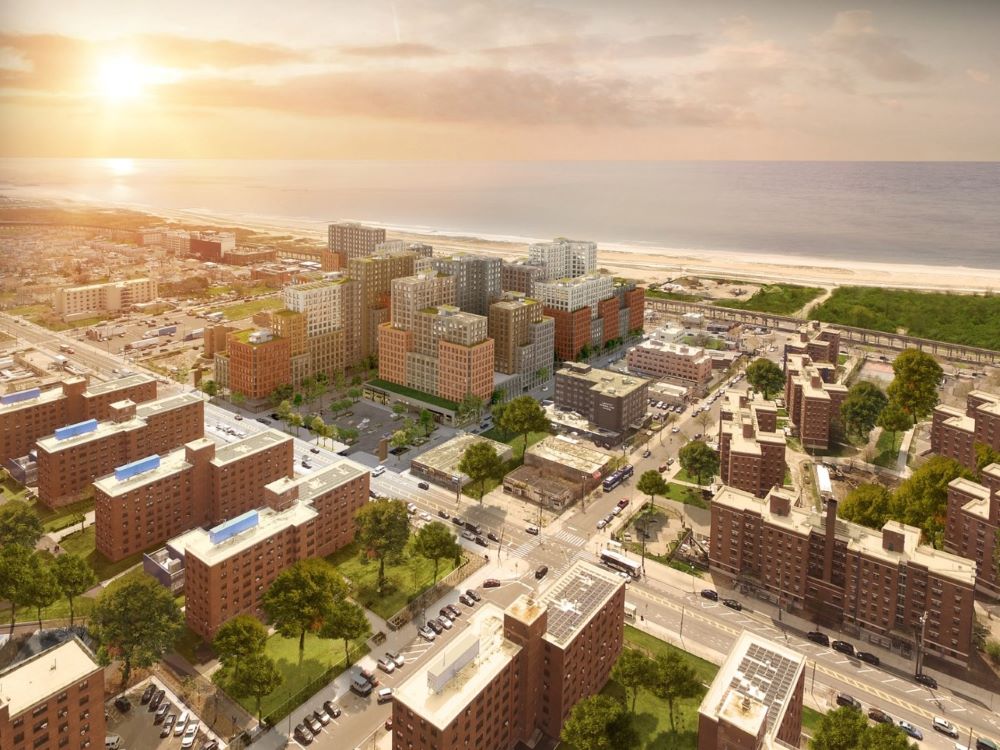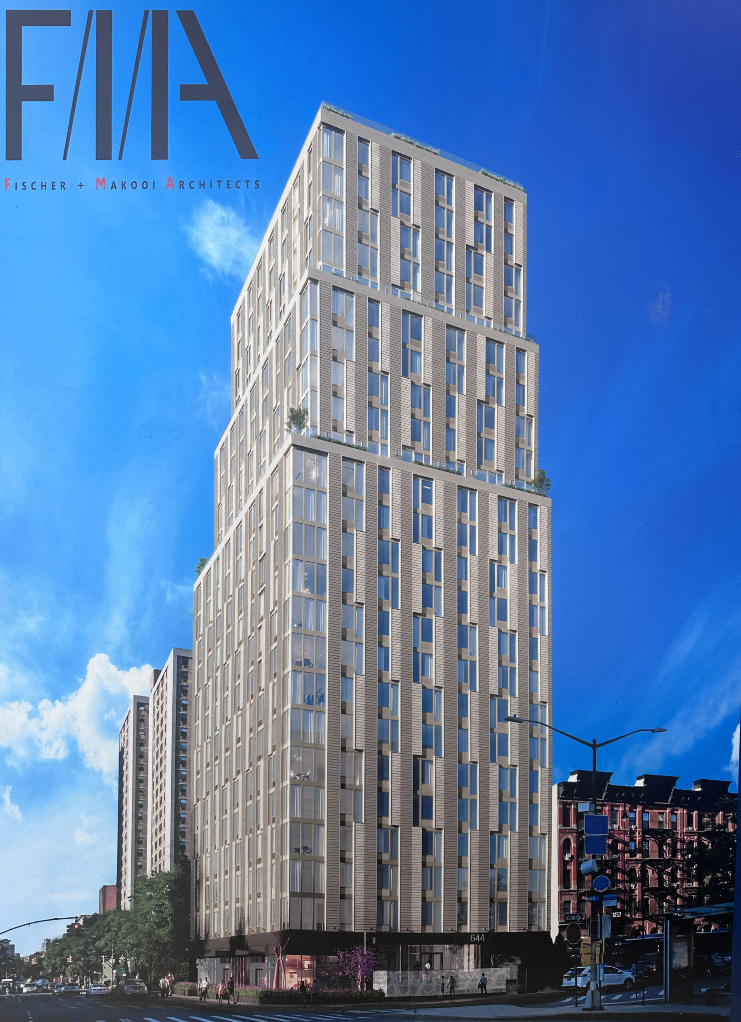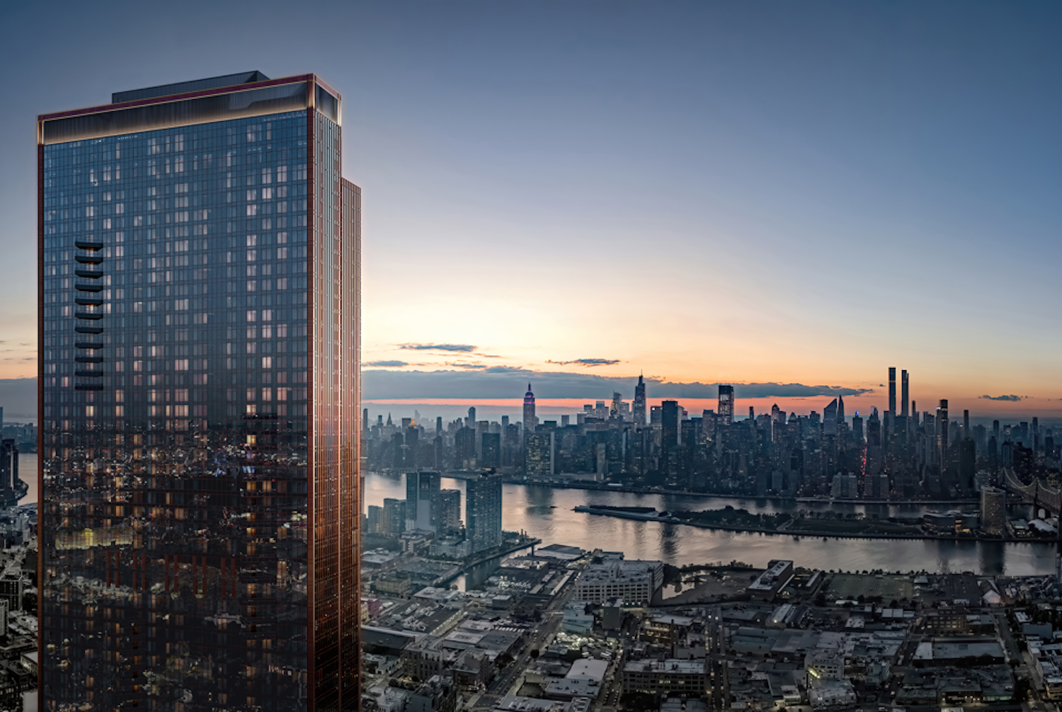Housing Lottery Launches for Union Channel at 240 3rd Avenue in Gowanus, Brooklyn
The affordable housing lottery has launched for Union Channel, a nine-story mixed-use building at 240 3rd Avenue in Gowanus, Brooklyn. Designed by Fogarty Finger and developed by Charney Companies and Tavros Capital, the structure yields 224 residences. Available on NYC Housing Connect are 58 units for residents at 130 percent of the area median income (AMI), ranging in eligible income from $31,989 to $167,700.

