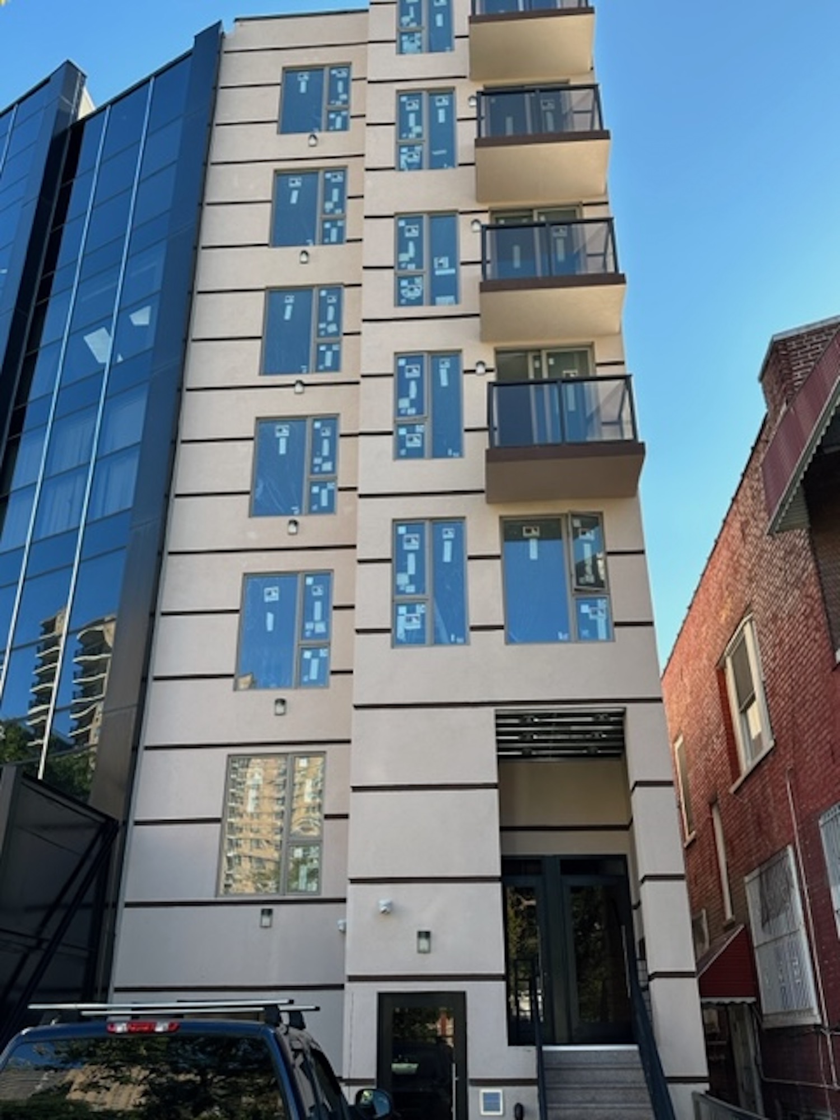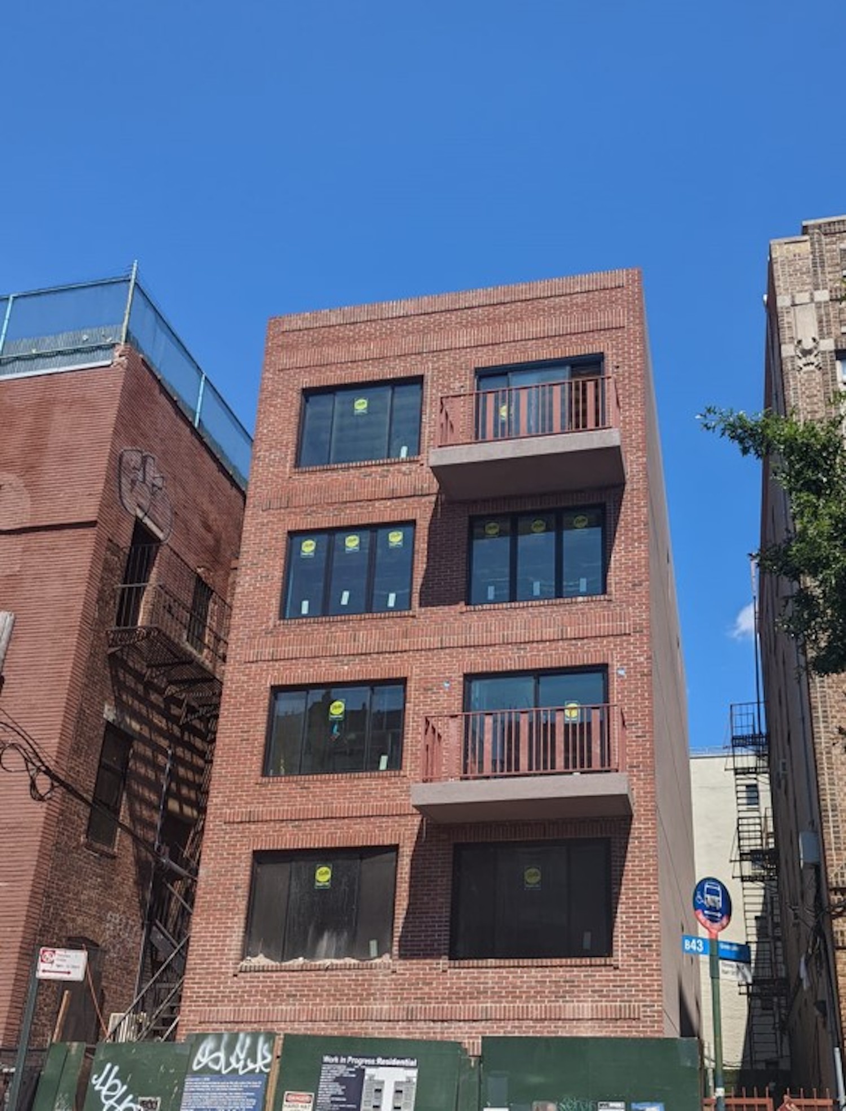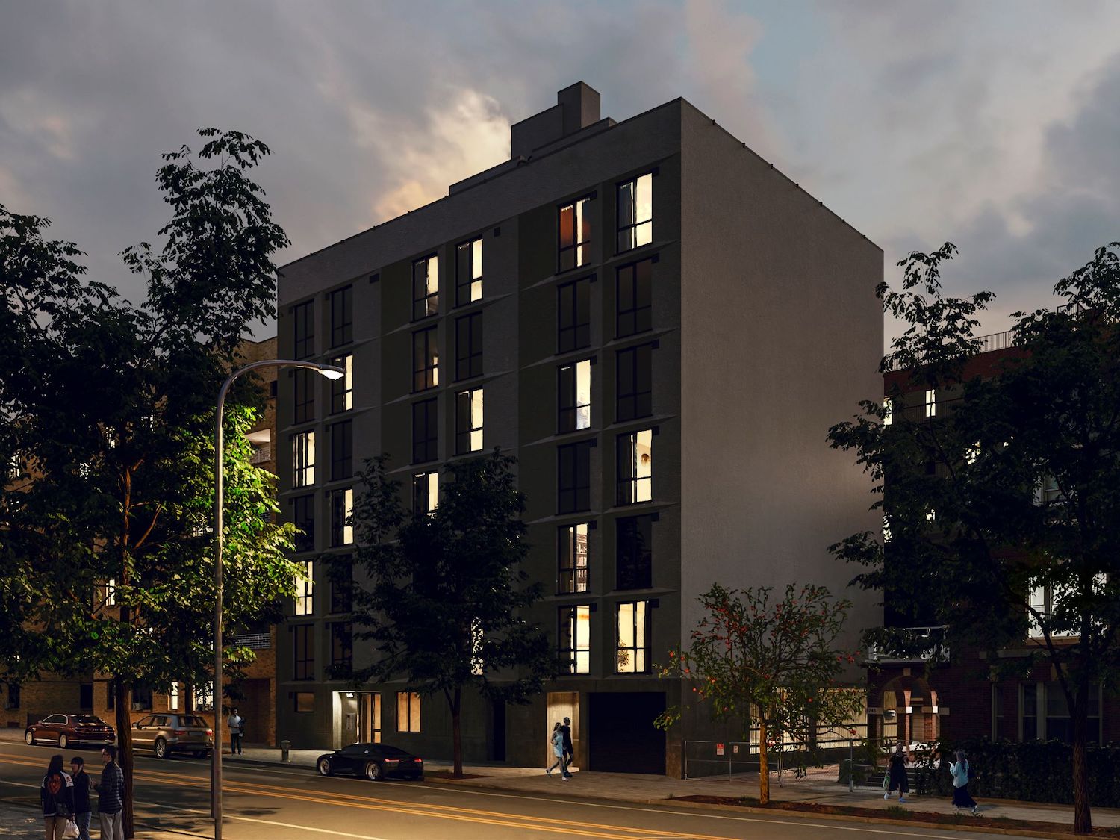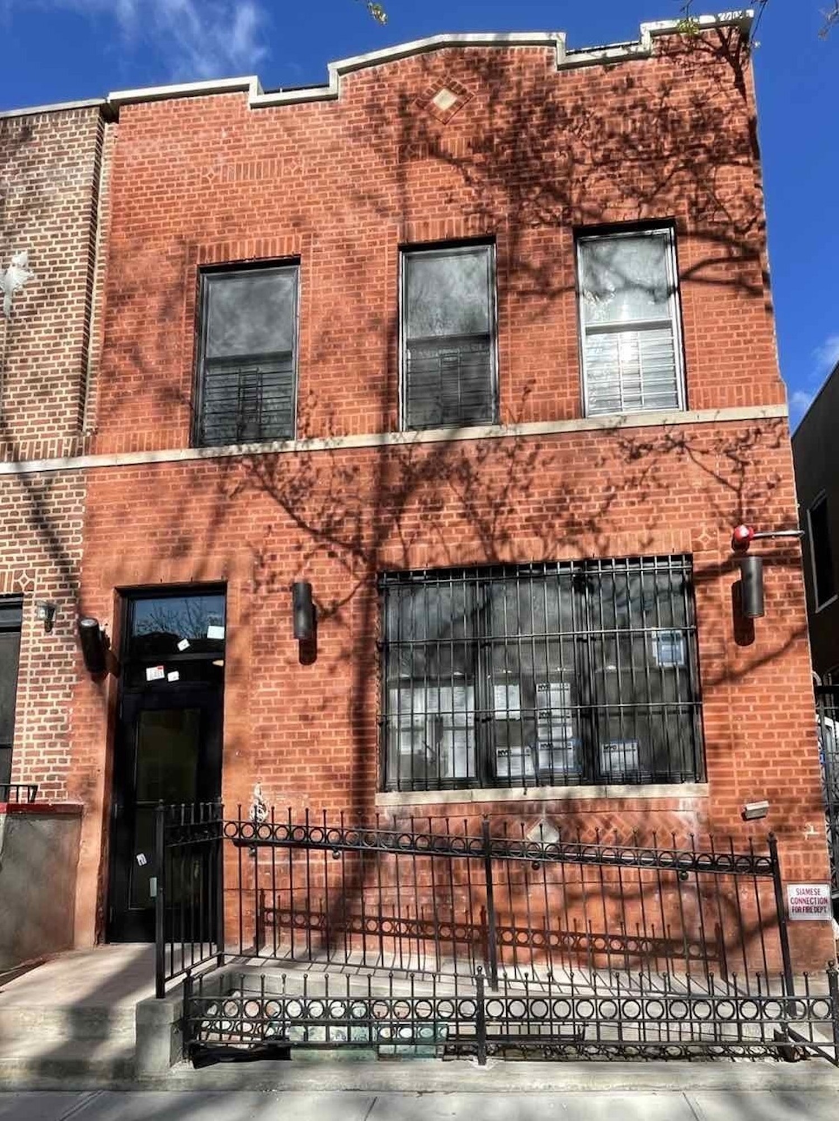Housing Lottery Launches for 911 Bryant Avenue in Hunts Point, The Bronx
The affordable housing lottery has launched for 911 Bryant Avenue, a four-story residential building in Hunts Point, The Bronx. Designed by Fred Geremia Architects & Planners, the structure yields six residences. Available on NYC Housing Connect are two units for residents at 130 percent of the area median income (AMI), ranging in eligible income from $75,429 to $165,230.





