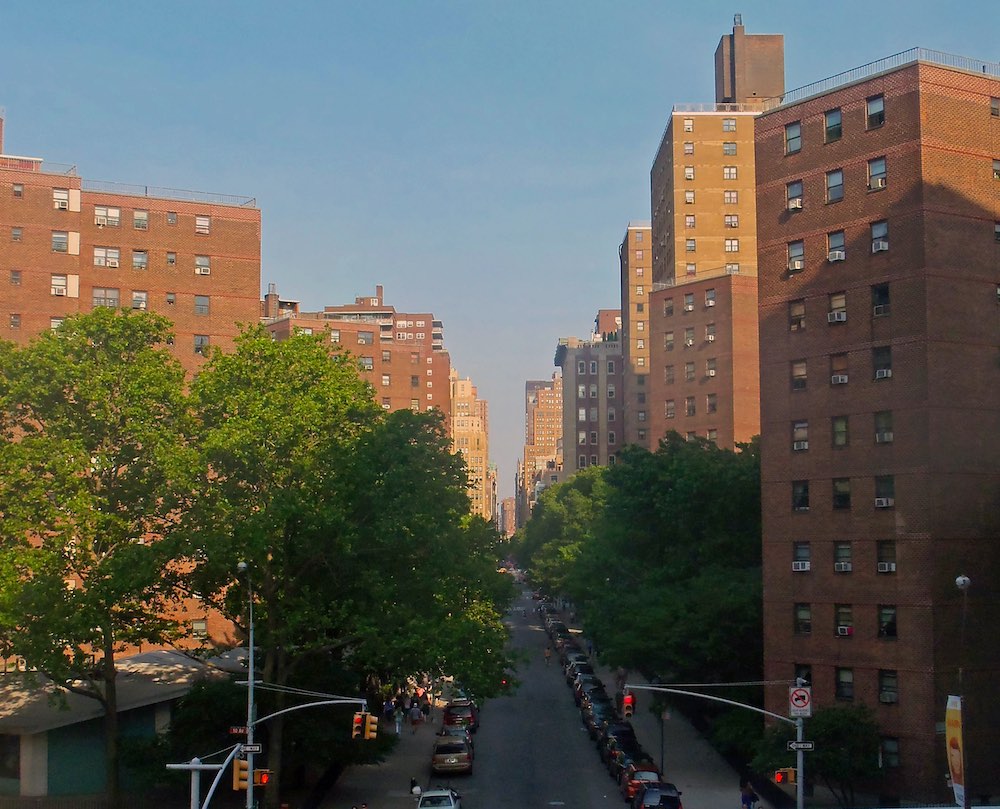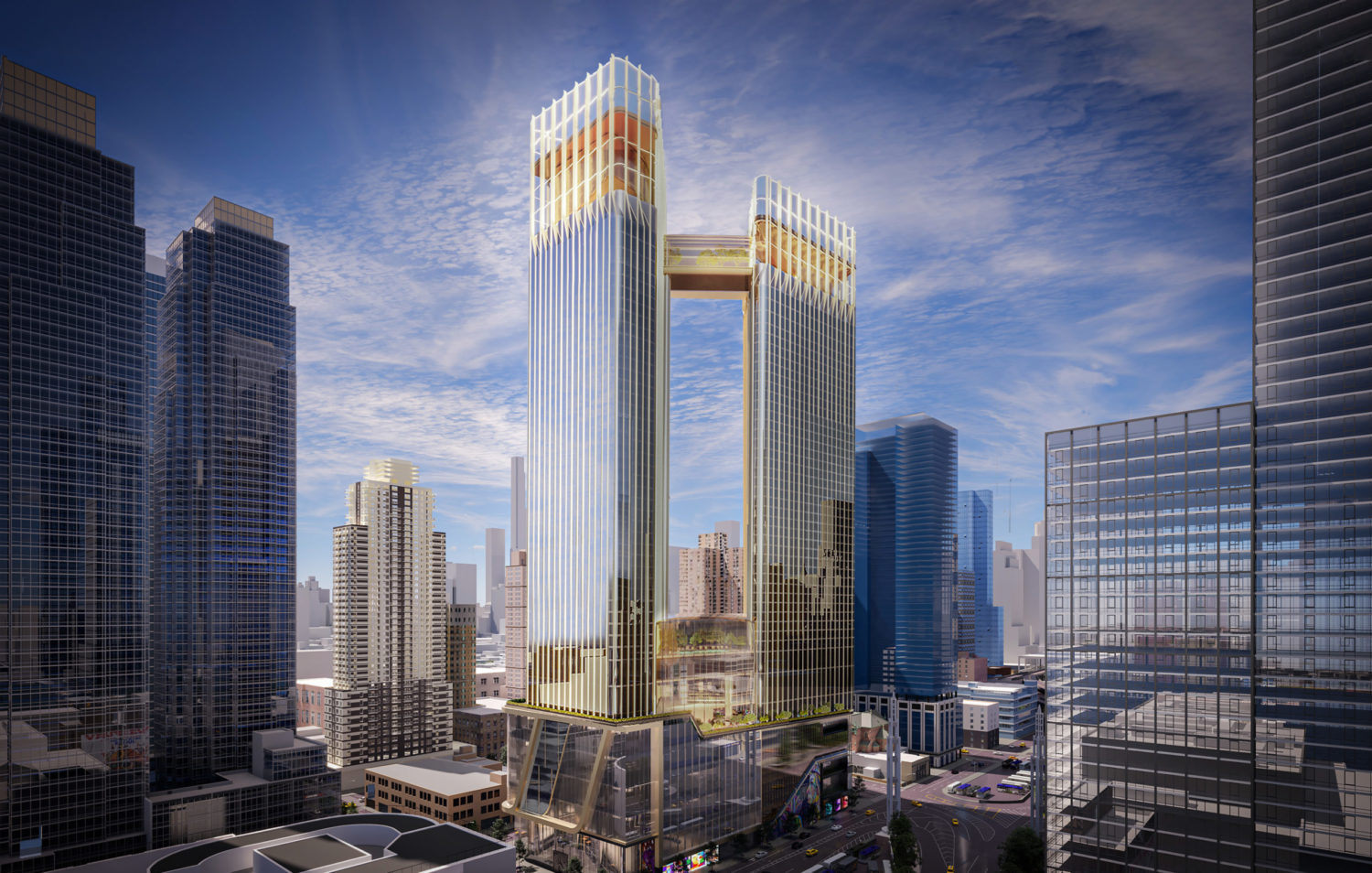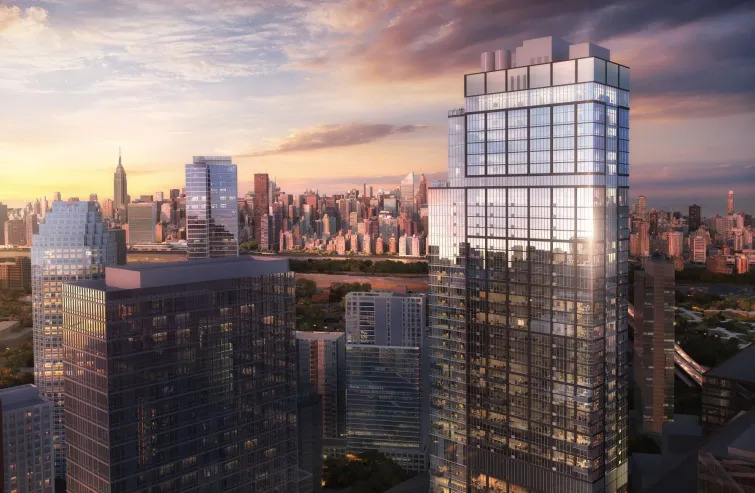Housing Lottery Launches for Marion Creston Apartments in Bedford Park, The Bronx
The affordable housing lottery has launched for Marion Creston Apartments, two new residential buildings at 2997 Marion Avenue and 2861 Creston Avenue in Bedford Park, The Bronx. Palette Architecture designed the seven-story structure at 2861 Creston Avenue and David Cunningham Architecture is responsible for 2997 Marion Avenue, and both are developed by John V. Waters of NFW Group. Available on NYC Housing Connect are 25 units for residents at 30 to 80 percent of the area median income (AMI), ranging in eligible income from $18,515 to $122,000.





