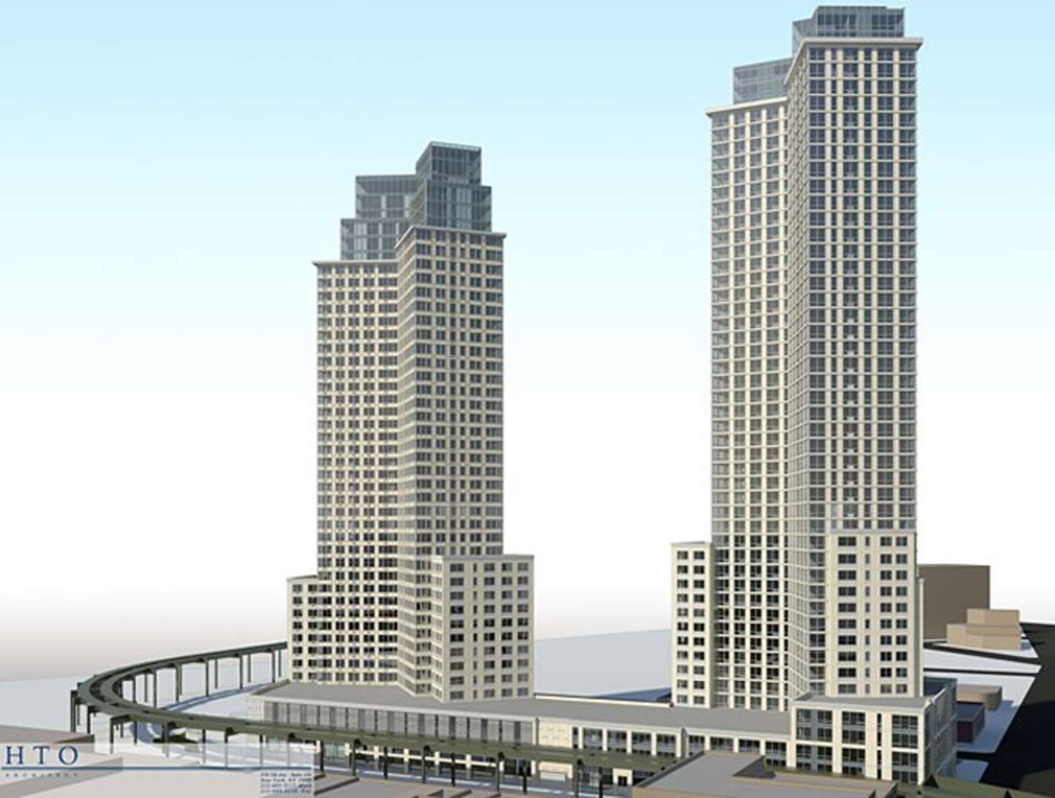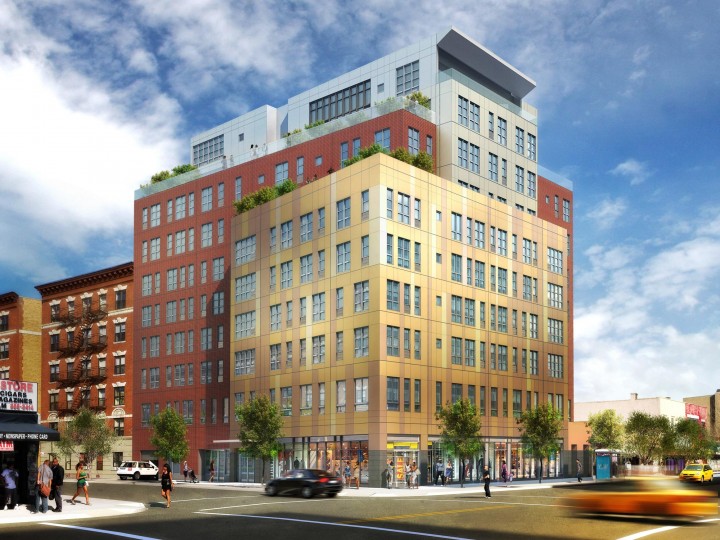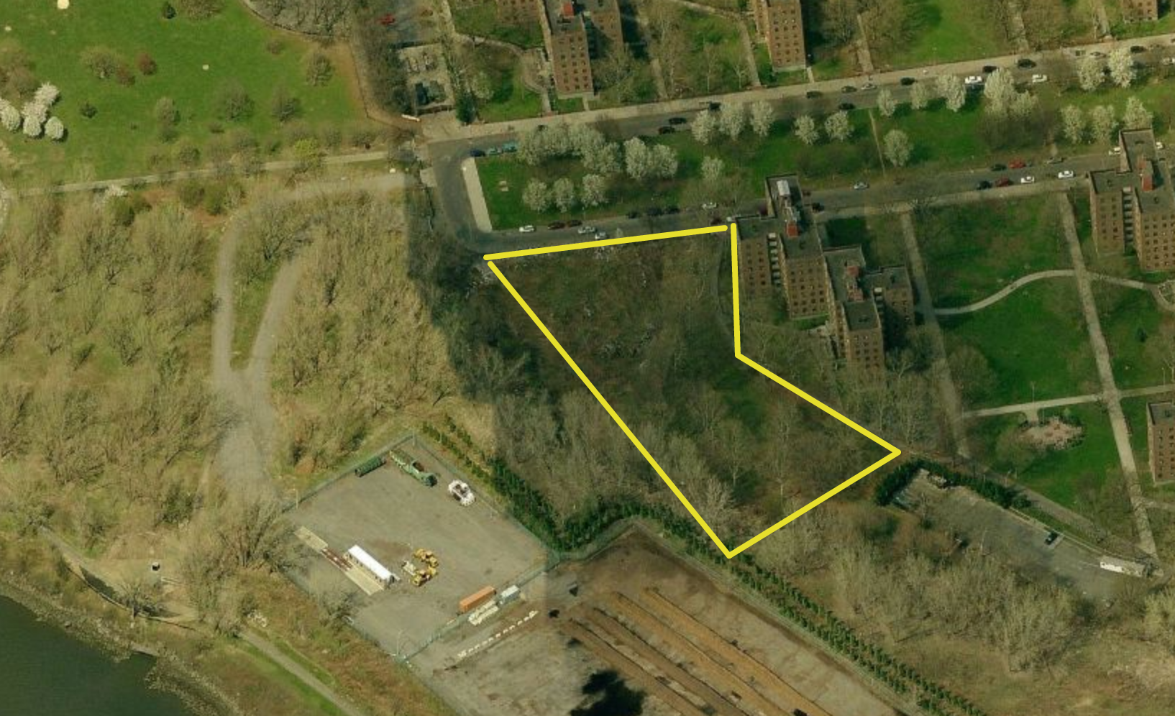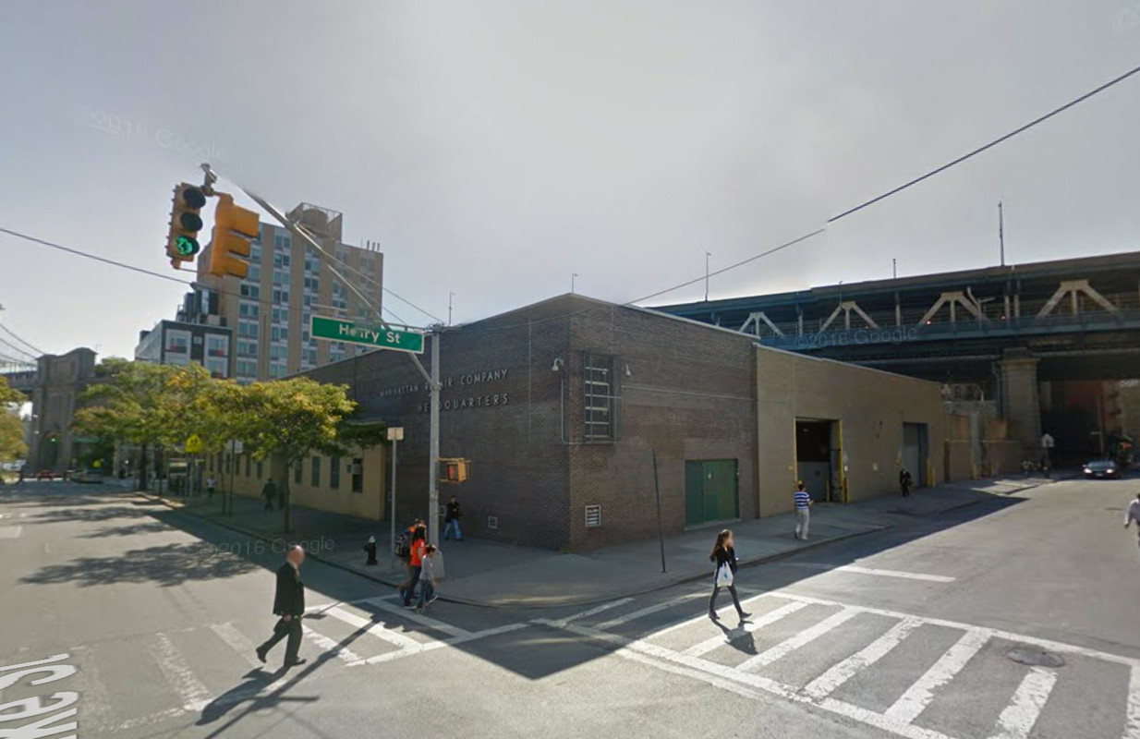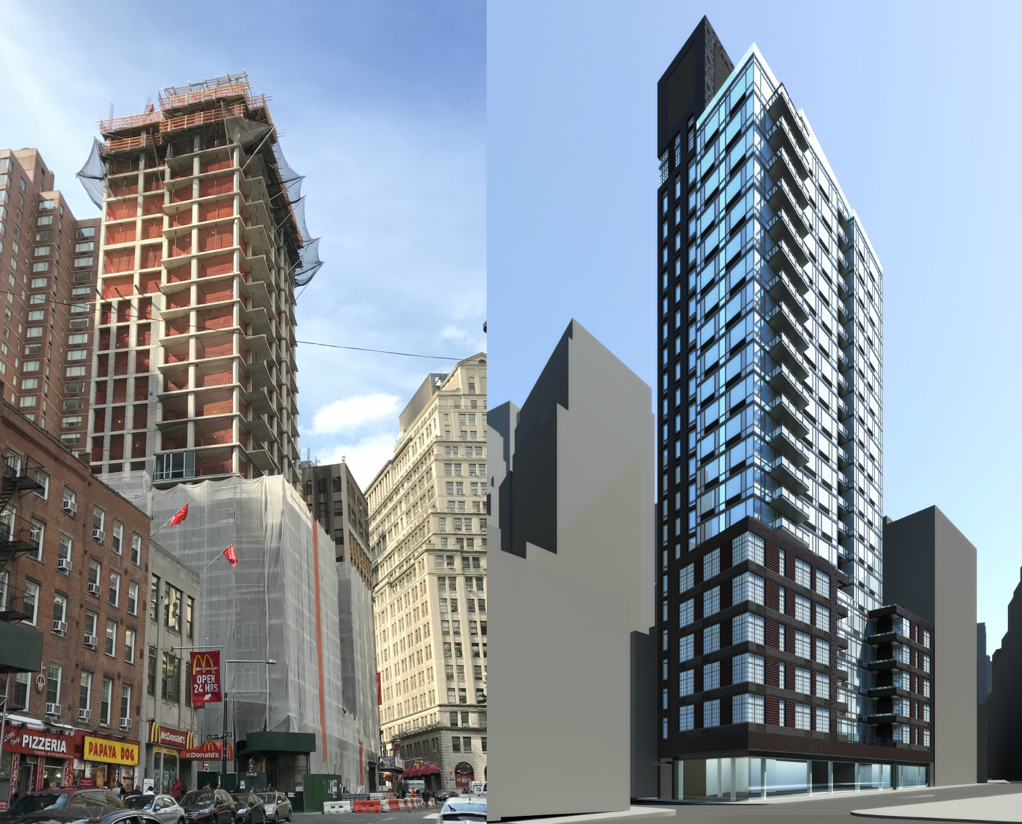Two-Towered 1,115-Unit Mixed-Use Development Rises To Second Floor At 22-44 Jackson Avenue Long Island City
Construction is now two stories above street level—a two-story increase since the end of May—on the two-towered, 48- and 41-story, 1,115-unit mixed-use development replacing 5Pointz at 22-44 Jackson Avenue, in the Court Square section of Long Island City. The latest photos of the site can be seen at The Court Square Blog. The entire complex will encompass 1,209,884 square feet, including 39,765 square feet of commercial space on the ground and cellar levels. Some of that space will be for 20 artists’ studios. The residential units will be rentals averaging 876 square feet apiece. Twenty percent of them, or 223 units, will rent at below-market rates through the affordable housing lottery. G&M Realty is the developer and HTO Architect is behind the architecture. Completion is expected towards the end of 2017.

